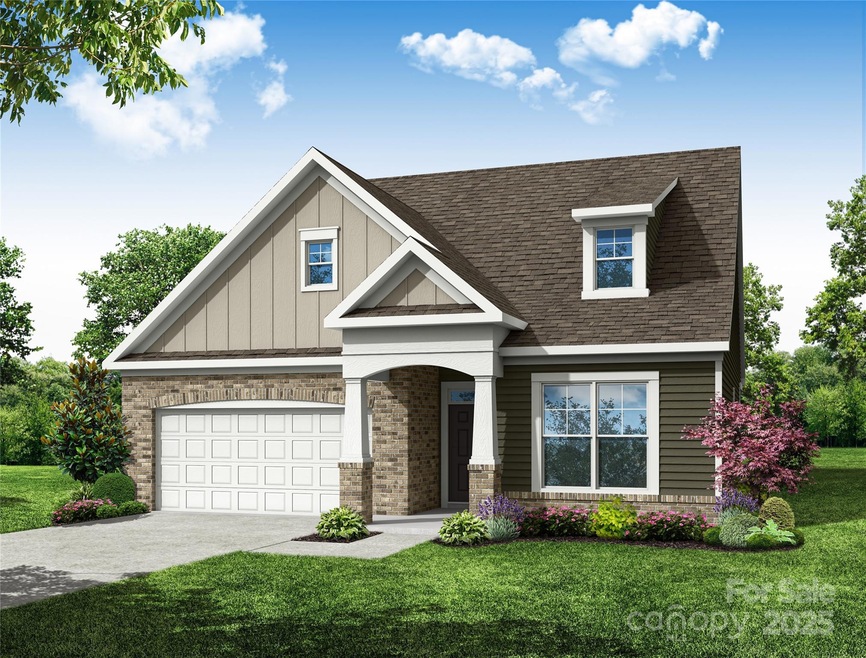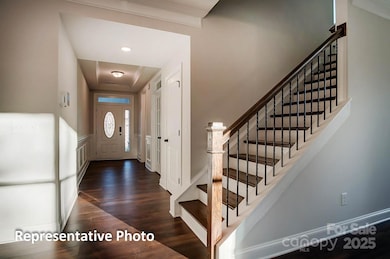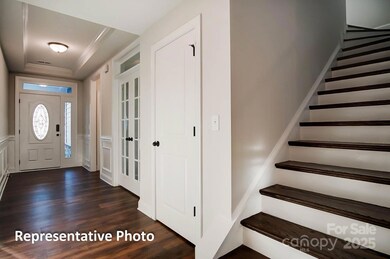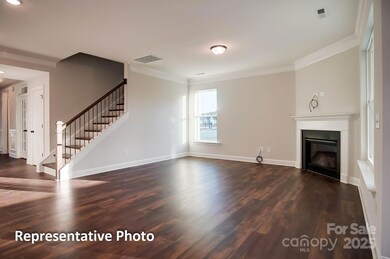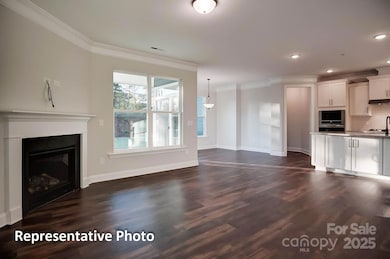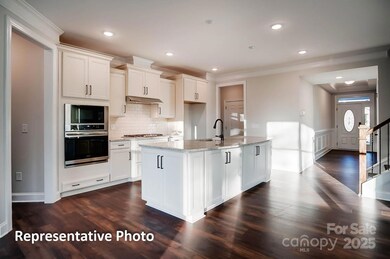
4009 Grace Pointe Dr Unit 101 Indian Trail, NC 28079
Estimated payment $4,074/month
Highlights
- Community Cabanas
- Under Construction
- Mud Room
- Fitness Center
- Senior Community
- Covered patio or porch
About This Home
55+ community in Indian Trail close to shopping, dining and other conveniences. This Fenwick floorplan with second floor bedroom/bath, loft and unfinished storage has it all! This plan features an open kitchen with breakfast area that leads into the family room. The kitchen includes quartz countertops, white cabinets and stainless-steel appliances. Primary bedroom on the main features tray ceiling and primary bath includes a shower with a bench seat and dual sink vanity. The main floor also includes an additional bedroom, study, and laundry room! Enjoy the outdoors on the rear screened porch and paver patio with firepit and seating wall. Community features outdoor pool and cabana, nature trails, garden areas. Landscaped yards and maintained lawns for carefree living.
Listing Agent
Eastwood Homes Brokerage Email: mconley@eastwoodhomes.com License #166229
Home Details
Home Type
- Single Family
Year Built
- Built in 2025 | Under Construction
HOA Fees
- $263 Monthly HOA Fees
Parking
- 2 Car Attached Garage
- Front Facing Garage
- Garage Door Opener
Home Design
- Home is estimated to be completed on 6/30/25
- Brick Exterior Construction
- Slab Foundation
Interior Spaces
- 1.5-Story Property
- Gas Fireplace
- Insulated Windows
- French Doors
- Mud Room
- Entrance Foyer
- Family Room with Fireplace
- Vinyl Flooring
- Laundry Room
Kitchen
- Built-In Oven
- Gas Cooktop
- Microwave
- Dishwasher
- Kitchen Island
- Disposal
Bedrooms and Bathrooms
- Walk-In Closet
- 3 Full Bathrooms
Outdoor Features
- Covered patio or porch
- Fire Pit
Schools
- Wesley Chapel Elementary School
- Sun Valley Middle School
- Sun Valley High School
Utilities
- Forced Air Heating and Cooling System
- Heating System Uses Natural Gas
- Tankless Water Heater
- Cable TV Available
Additional Features
- Raised Toilet
- Property is zoned TBD
Listing and Financial Details
- Assessor Parcel Number 07121260
Community Details
Overview
- Senior Community
- First Service Residential Association, Phone Number (704) 527-2384
- Built by Eastwood Homes
- Heritage Subdivision, 7621/Fenwick D Floorplan
Recreation
- Fitness Center
- Community Cabanas
- Community Pool
- Trails
Map
Home Values in the Area
Average Home Value in this Area
Property History
| Date | Event | Price | Change | Sq Ft Price |
|---|---|---|---|---|
| 04/10/2025 04/10/25 | Price Changed | $579,000 | -1.7% | $233 / Sq Ft |
| 04/01/2025 04/01/25 | Price Changed | $589,000 | -1.7% | $238 / Sq Ft |
| 03/13/2025 03/13/25 | For Sale | $599,000 | -- | $242 / Sq Ft |
Similar Homes in Indian Trail, NC
Source: Canopy MLS (Canopy Realtor® Association)
MLS Number: 4233568
- 4009 Grace Pointe Dr Unit 101
- 4013 Grace Pointe Dr Unit 102
- 4005 Grace Pointe Dr Unit 100
- 4003 Grace Pointe Dr Unit 99
- 4025 Grace Pointe Dr Unit 105
- 0 Cunningham Ln
- 2405 Ivy Run Dr
- 2005 Nettle Bank Rd Unit 3291
- 4675 Hopsack Dr Unit CAL0107
- 3014 Cunningham Farm Dr
- 1018 Cunningham Farm Dr
- 1012 Farm Branch Rd
- 1016 Farm Branch Rd
- 1020 Farm Branch Rd
- 6004 Thicketty Pkwy
- 1002 Christobal Ct
- 2003 Hemby Commons Pkwy
- 1111 Fairbrae Ln
- 1503 Laggan Ln Unit 58- Gaines TD
- 420 Indian Trail Fairview Rd
