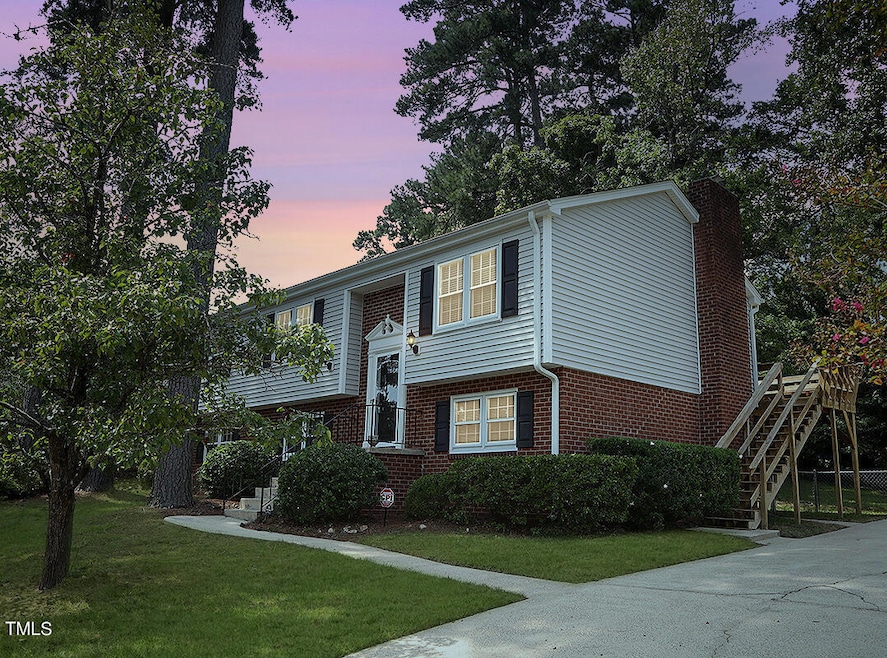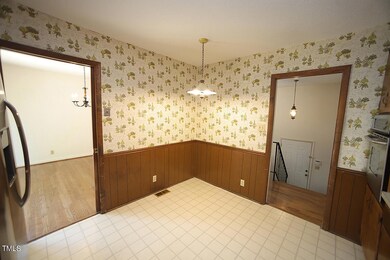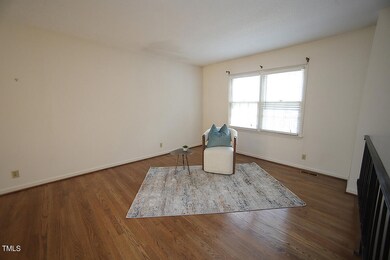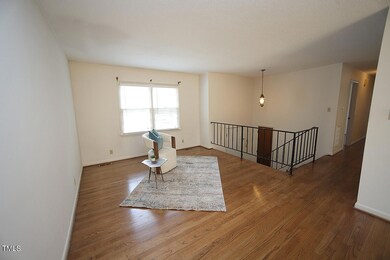
4009 Ingram Dr Raleigh, NC 27604
Atlantic NeighborhoodHighlights
- Deck
- Transitional Architecture
- Main Floor Primary Bedroom
- Partially Wooded Lot
- Wood Flooring
- No HOA
About This Home
As of October 2024Ideal home for a first-time buyer with DIY skills or an investor looking to expand the unfinished basement into additional living space. This home has had one owner since 1969, who has taken good care of it. It is move-in ready, with opportunities to update over time. The interior is mostly original, except for newer stainless-steel appliances and hardwood floors. Repair or replacement is needed for the outdoor deck. Basement is already climate controlled. A home inspection report is available for review in the Documents section. All appliances convey.
Home Details
Home Type
- Single Family
Est. Annual Taxes
- $4,348
Year Built
- Built in 1969
Lot Details
- 0.29 Acre Lot
- Chain Link Fence
- Partially Wooded Lot
- Back Yard Fenced and Front Yard
- Property is zoned R-6
Parking
- Private Driveway
Home Design
- Transitional Architecture
- Brick Veneer
- Brick Foundation
- Block Foundation
- Slab Foundation
- Shingle Roof
- Vinyl Siding
- Lead Paint Disclosure
Interior Spaces
- 1,258 Sq Ft Home
- 2-Story Property
- Wood Burning Fireplace
- Fireplace Features Masonry
- Sliding Doors
- Combination Dining and Living Room
- Storage
- Washer and Dryer
- Scuttle Attic Hole
- Home Security System
Kitchen
- Eat-In Kitchen
- Built-In Electric Oven
- Cooktop with Range Hood
- Freezer
- Dishwasher
- Stainless Steel Appliances
- Laminate Countertops
- Disposal
Flooring
- Wood
- Ceramic Tile
- Vinyl
Bedrooms and Bathrooms
- 3 Bedrooms
- Primary Bedroom on Main
- 2 Full Bathrooms
- Bathtub with Shower
- Walk-in Shower
Unfinished Basement
- Heated Basement
- Interior Basement Entry
- Fireplace in Basement
- Laundry in Basement
- Natural lighting in basement
Schools
- Brentwood Elementary School
- Centennial Campus Middle School
- S E Raleigh High School
Utilities
- Forced Air Heating and Cooling System
- Heating System Uses Natural Gas
- Natural Gas Connected
- Gas Water Heater
- High Speed Internet
- Phone Available
- Cable TV Available
Additional Features
- Deck
- Grass Field
Community Details
- No Home Owners Association
- Brentwood Estates Subdivision
Listing and Financial Details
- Assessor Parcel Number 1725195037
Map
Home Values in the Area
Average Home Value in this Area
Property History
| Date | Event | Price | Change | Sq Ft Price |
|---|---|---|---|---|
| 10/01/2024 10/01/24 | Sold | $315,000 | +5.0% | $250 / Sq Ft |
| 09/01/2024 09/01/24 | Pending | -- | -- | -- |
| 08/29/2024 08/29/24 | For Sale | $300,000 | -- | $238 / Sq Ft |
Tax History
| Year | Tax Paid | Tax Assessment Tax Assessment Total Assessment is a certain percentage of the fair market value that is determined by local assessors to be the total taxable value of land and additions on the property. | Land | Improvement |
|---|---|---|---|---|
| 2024 | $2,828 | $323,272 | $150,000 | $173,272 |
| 2023 | $2,127 | $193,265 | $65,000 | $128,265 |
| 2022 | $1,977 | $193,265 | $65,000 | $128,265 |
| 2021 | $1,900 | $193,265 | $65,000 | $128,265 |
| 2020 | $1,866 | $193,265 | $65,000 | $128,265 |
| 2019 | $1,757 | $149,905 | $55,000 | $94,905 |
| 2018 | $1,658 | $149,905 | $55,000 | $94,905 |
| 2017 | $1,579 | $149,905 | $55,000 | $94,905 |
| 2016 | $1,547 | $149,905 | $55,000 | $94,905 |
| 2015 | $1,740 | $166,096 | $52,000 | $114,096 |
| 2014 | $1,651 | $166,096 | $52,000 | $114,096 |
Mortgage History
| Date | Status | Loan Amount | Loan Type |
|---|---|---|---|
| Open | $252,000 | New Conventional |
Deed History
| Date | Type | Sale Price | Title Company |
|---|---|---|---|
| Warranty Deed | $315,000 | None Listed On Document | |
| Deed | $25,000 | -- |
Similar Homes in Raleigh, NC
Source: Doorify MLS
MLS Number: 10049467
APN: 1725.05-19-5037-000
- 4113 Pittsford Rd
- 2801 Oshanter Place
- 2904 Falkirk Place
- 3713 Arrowwood Dr
- 3704 Huntleigh Dr
- 3504 Crofton Ct
- 3125 Quinley Place
- 4204 Green Rd
- 3305 Victor Place
- 4236 Lake Ridge Dr Unit 11B
- 3508 Oneonta Ave
- 4705 Matt Dr Unit B
- 4418 Roller Ct
- 3623 Bison Hill Ln
- 3743 Bison Hill Ln
- 3416 Oates Dr
- 3521 Carolyn Dr
- 3607 Buffaloe Rd
- 4600 Millstone Dr Unit D
- 3500 Carolyn Dr






