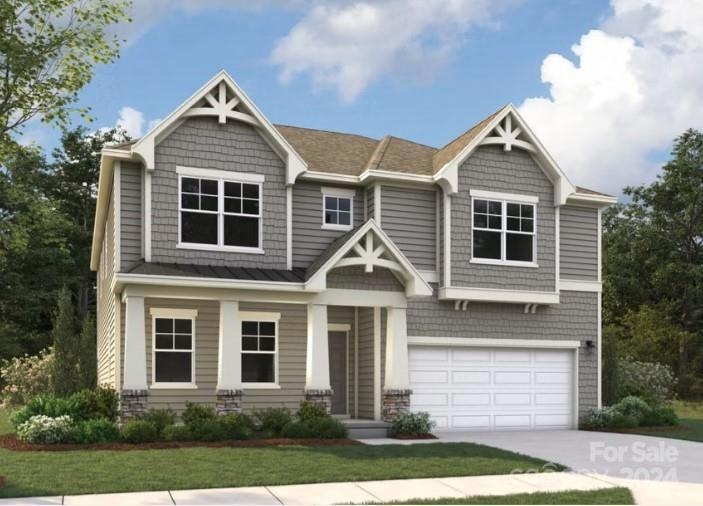
4009 Puddle Pond Rd Unit 660 Indian Trail, NC 28079
Highlights
- Under Construction
- Covered patio or porch
- Card or Code Access
- Indian Trail Elementary School Rated A
- 2 Car Attached Garage
- Laundry Room
About This Home
As of March 2025Welcome home! This stunning floor plan, the Fletcher, has everything you could ask for. With 4 bedrooms, 2.5 baths, a study and a large den, this home is perfect for entertaining. Enjoy your open kitchen with a large walk in pantry, gas cooktop with a hood vent, Quarts countertops, 42 inch white cabinets, flowing into your family room. The primary bedroom features his and hers walk in closets, with a beautiful sit down tile shower and a soaking tub. Two out of three spacious secondary bedrooms feature walk in closets. With the beautiful stone exterior, you will have amazing curb appeal. Did I mention covered front and rear porches? That's right, call us today to make this home yours, nestled in the beautiful Indian Trail.
Home Details
Home Type
- Single Family
Year Built
- Built in 2024 | Under Construction
HOA Fees
- $135 Monthly HOA Fees
Parking
- 2 Car Attached Garage
- Front Facing Garage
- Garage Door Opener
- Driveway
Home Design
- Home is estimated to be completed on 1/17/25
- Slab Foundation
- Stone Veneer
Interior Spaces
- 2-Story Property
Kitchen
- Gas Oven
- Gas Cooktop
- Microwave
- Dishwasher
- Disposal
Bedrooms and Bathrooms
- 4 Bedrooms
Laundry
- Laundry Room
- Washer and Electric Dryer Hookup
Outdoor Features
- Covered patio or porch
Schools
- Indian Trail Elementary School
- Sun Valley Middle School
- Sun Valley High School
Utilities
- Central Air
- Cooling System Powered By Gas
- Heating System Uses Natural Gas
Listing and Financial Details
- Assessor Parcel Number 07138325
Community Details
Overview
- Kuester Management Association
- Moore Farm Subdivision
Security
- Card or Code Access
Map
Home Values in the Area
Average Home Value in this Area
Property History
| Date | Event | Price | Change | Sq Ft Price |
|---|---|---|---|---|
| 03/13/2025 03/13/25 | Sold | $590,000 | -2.6% | $178 / Sq Ft |
| 01/31/2025 01/31/25 | Pending | -- | -- | -- |
| 01/28/2025 01/28/25 | Price Changed | $605,640 | -1.9% | $183 / Sq Ft |
| 12/01/2024 12/01/24 | Price Changed | $617,330 | +1.6% | $187 / Sq Ft |
| 11/10/2024 11/10/24 | For Sale | $607,330 | -- | $184 / Sq Ft |
Similar Homes in the area
Source: Canopy MLS (Canopy Realtor® Association)
MLS Number: 4199187
- 3012 Laney Pond Rd
- 3016 Laney Pond Rd
- 2011 Trailwood Dr
- 320 Coronado Ave
- 5108 Potter Rd
- 2024 Woodshorn Dr
- 1009 Murandy Ln
- 0 Woodglen Ln Unit CAR4232656
- 1041 Kensrowe Ln
- 136 Balboa St
- 2001 Arundale Ln
- 1030 Westbury Dr
- 6101 Davidson Dr
- 1001 Serel Dr
- 1024 Westbury Dr
- 3306 Delamere Dr
- 1001 Woodglen Ln
- 1005 Headwaters Ct
- 1100 Millbank Dr
- 332 Spring Hill Rd
