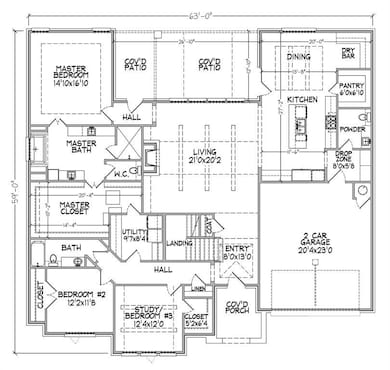
4009 Stone Hollow Ln Edmond, OK 73034
Coffee Creek NeighborhoodEstimated payment $4,277/month
Highlights
- Traditional Architecture
- Wood Flooring
- Covered patio or porch
- Centennial Elementary School Rated A
- Whirlpool Bathtub
- 2 Car Attached Garage
About This Home
3066 Plan || Award-winning ORIGINAL style exterior || SIGNATURE interior finishes. CONSTRUCTION IS NOW UNDERWAY - CLOSING IN LESS THAN 6 MONTHS! Our Early Construction homes provide a turnkey Executive experience that's guaranteed to deliver exceptional quality at an unbeatable value. Construction moves quickly - secure the home now to make all of the personalized selections, including paint, flooring, countertops, light fixtures, brick, and many more! With premium features included as a standard, we offer 100+ upgrades at this stage of construction to make your dreams a reality!
Home Details
Home Type
- Single Family
Year Built
- Built in 2025 | Under Construction
Lot Details
- 6,595 Sq Ft Lot
- Interior Lot
- Sprinkler System
Parking
- 2 Car Attached Garage
Home Design
- Home is estimated to be completed on 8/14/25
- Traditional Architecture
- Pillar, Post or Pier Foundation
- Brick Frame
- Architectural Shingle Roof
- Stone
Interior Spaces
- 3,142 Sq Ft Home
- 1-Story Property
- Ceiling Fan
- Gas Log Fireplace
- Utility Room with Study Area
- Laundry Room
- Inside Utility
- Fire and Smoke Detector
Kitchen
- Built-In Oven
- Built-In Range
- Microwave
- Dishwasher
- Disposal
Flooring
- Wood
- Carpet
- Tile
Bedrooms and Bathrooms
- 4 Bedrooms
- Whirlpool Bathtub
Outdoor Features
- Covered patio or porch
- Rain Gutters
Schools
- Centennial Elementary School
- Central Middle School
- Memorial High School
Utilities
- Central Heating and Cooling System
- Aerobic Septic System
- High Speed Internet
Community Details
- Association fees include gated entry, pool
- Mandatory Home Owners Association
Listing and Financial Details
- Legal Lot and Block 6 / 2
Map
Home Values in the Area
Average Home Value in this Area
Property History
| Date | Event | Price | Change | Sq Ft Price |
|---|---|---|---|---|
| 03/26/2025 03/26/25 | For Sale | $649,900 | -- | $207 / Sq Ft |
Similar Homes in Edmond, OK
Source: MLSOK
MLS Number: 1161653
- 4008 Stone Briar Trail
- 4001 Stone Hollow Ln
- 4016 Stone Briar Trail
- 4016 Stone Hollow Ln
- 3001 Stone Meadow Way
- 2917 Stone Meadow Way
- 4017 Stone Bluff Way
- 3924 Stone Hollow Ln
- 3916 Stone Hollow Ln
- 3924 Stone Bluff Way
- 3917 Stone Bluff Way
- 3951 N Coltrane Rd
- 3900 Stone Bluff Way
- 3824 Stone Bluff Way
- 3925 Shady Hill Trail
- 3917 Shady Hill Trail
- 3000 Stone Field Way
- 3004 Stone Field Way
- 3008 Stone Field Way
- 3012 Stone Field Way



