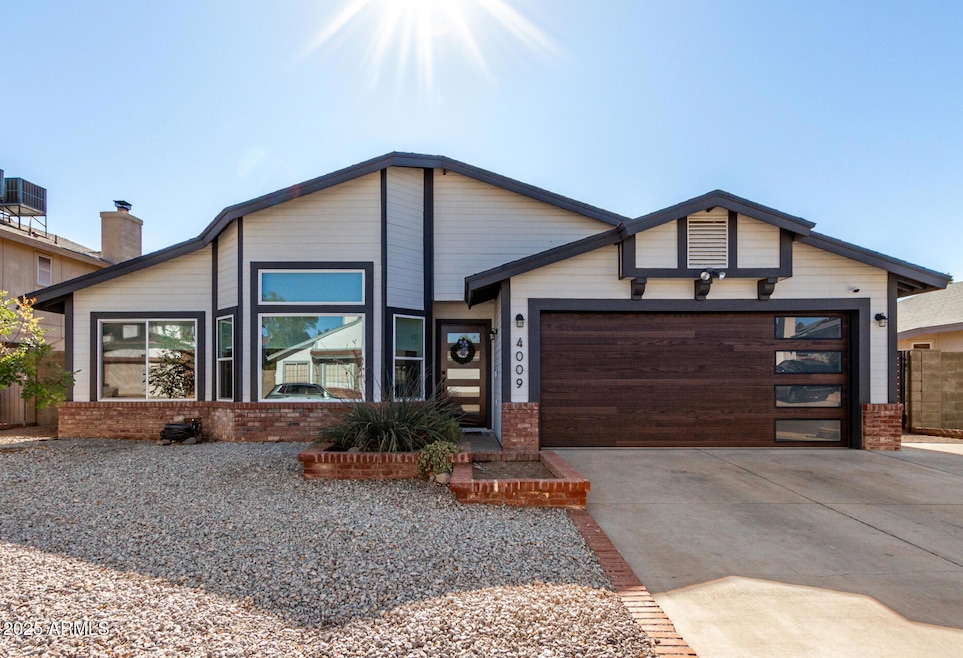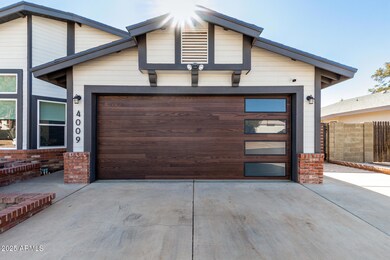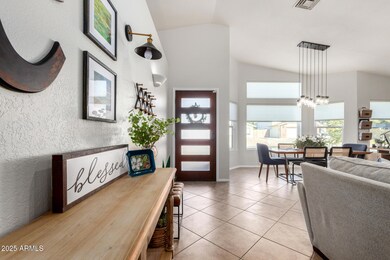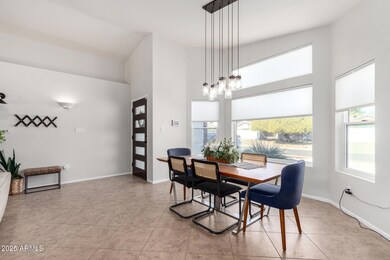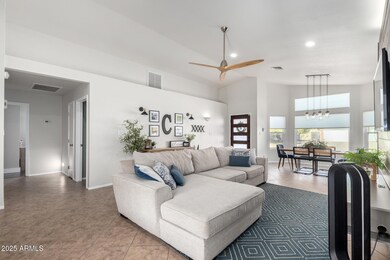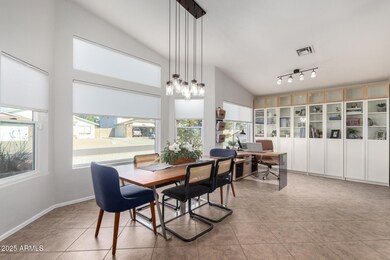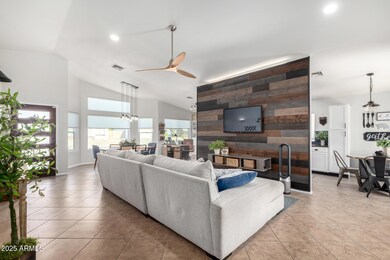
4009 W Cielo Grande Glendale, AZ 85310
Stetson Valley NeighborhoodHighlights
- RV Gated
- Vaulted Ceiling
- Gazebo
- Desert Sage Elementary School Rated A-
- Covered patio or porch
- 2 Car Direct Access Garage
About This Home
As of March 2025Looking for the perfect home? This gorgeous 3-bedroom, 2-bath gem in Palm Estates might just be the one! It offers great curb appeal, a 2-car garage, an RV gate, and easy-to-maintain landscaping. Step inside to a bright and open living/dining area filled with natural light, neutral paint, vaulted ceilings, and tile flooring in the busiest areas. The kitchen is a dream with plenty of white cabinets, a pantry, stainless steel appliances, a tile backsplash, and a cozy breakfast nook. Plus, it opens right up to the backyard, making entertaining a breeze! The main bedroom is a peaceful retreat with vinyl flooring, a full bathroom featuring dual sinks, and a walk-in closet. The backyard is designed for relaxation, boasting a covered patio, artificial turf, pavers, and a gated side yard.
Home Details
Home Type
- Single Family
Est. Annual Taxes
- $1,483
Year Built
- Built in 1986
Lot Details
- 6,402 Sq Ft Lot
- Block Wall Fence
- Artificial Turf
- Front and Back Yard Sprinklers
- Sprinklers on Timer
HOA Fees
- $20 Monthly HOA Fees
Parking
- 2 Car Direct Access Garage
- Garage Door Opener
- RV Gated
Home Design
- Roof Updated in 2022
- Brick Exterior Construction
- Wood Frame Construction
- Composition Roof
- Block Exterior
Interior Spaces
- 1,585 Sq Ft Home
- 1-Story Property
- Vaulted Ceiling
- Ceiling Fan
- Double Pane Windows
- Vinyl Clad Windows
- Washer and Dryer Hookup
Kitchen
- Kitchen Updated in 2021
- Eat-In Kitchen
- Built-In Microwave
Flooring
- Carpet
- Tile
- Vinyl
Bedrooms and Bathrooms
- 3 Bedrooms
- Bathroom Updated in 2022
- Primary Bathroom is a Full Bathroom
- 2 Bathrooms
- Dual Vanity Sinks in Primary Bathroom
- Easy To Use Faucet Levers
Accessible Home Design
- No Interior Steps
Outdoor Features
- Covered patio or porch
- Gazebo
- Outdoor Storage
Schools
- Desert Sage Elementary School
- Hillcrest Middle School
- Deer Valley High School
Utilities
- Cooling System Updated in 2021
- Refrigerated Cooling System
- Heating Available
- High Speed Internet
- Cable TV Available
Community Details
- Association fees include ground maintenance
- North Canyon Ranch Association, Phone Number (623) 877-1396
- Palm Estates Subdivision, Light & Bright! Floorplan
Listing and Financial Details
- Tax Lot 78
- Assessor Parcel Number 205-11-238
Map
Home Values in the Area
Average Home Value in this Area
Property History
| Date | Event | Price | Change | Sq Ft Price |
|---|---|---|---|---|
| 03/07/2025 03/07/25 | Sold | $478,000 | -2.4% | $302 / Sq Ft |
| 01/24/2025 01/24/25 | Pending | -- | -- | -- |
| 01/15/2025 01/15/25 | For Sale | $490,000 | +96.2% | $309 / Sq Ft |
| 06/07/2017 06/07/17 | Sold | $249,800 | 0.0% | $158 / Sq Ft |
| 05/15/2017 05/15/17 | Price Changed | $249,900 | 0.0% | $158 / Sq Ft |
| 05/02/2017 05/02/17 | Pending | -- | -- | -- |
| 04/27/2017 04/27/17 | For Sale | $250,000 | +46.2% | $158 / Sq Ft |
| 04/23/2013 04/23/13 | Sold | $171,000 | -1.9% | $108 / Sq Ft |
| 04/02/2013 04/02/13 | Pending | -- | -- | -- |
| 03/29/2013 03/29/13 | For Sale | $174,350 | -- | $110 / Sq Ft |
Tax History
| Year | Tax Paid | Tax Assessment Tax Assessment Total Assessment is a certain percentage of the fair market value that is determined by local assessors to be the total taxable value of land and additions on the property. | Land | Improvement |
|---|---|---|---|---|
| 2025 | $1,483 | $17,233 | -- | -- |
| 2024 | $1,458 | $16,413 | -- | -- |
| 2023 | $1,458 | $29,330 | $5,860 | $23,470 |
| 2022 | $1,404 | $22,670 | $4,530 | $18,140 |
| 2021 | $1,467 | $20,630 | $4,120 | $16,510 |
| 2020 | $1,440 | $19,600 | $3,920 | $15,680 |
| 2019 | $1,395 | $17,530 | $3,500 | $14,030 |
| 2018 | $1,347 | $16,310 | $3,260 | $13,050 |
| 2017 | $1,301 | $15,030 | $3,000 | $12,030 |
| 2016 | $1,227 | $14,130 | $2,820 | $11,310 |
| 2015 | $1,095 | $13,150 | $2,630 | $10,520 |
Mortgage History
| Date | Status | Loan Amount | Loan Type |
|---|---|---|---|
| Open | $430,200 | FHA | |
| Previous Owner | $243,307 | VA | |
| Previous Owner | $246,452 | VA | |
| Previous Owner | $255,170 | VA | |
| Previous Owner | $162,450 | New Conventional | |
| Previous Owner | $217,600 | Balloon | |
| Previous Owner | $173,908 | Stand Alone Refi Refinance Of Original Loan |
Deed History
| Date | Type | Sale Price | Title Company |
|---|---|---|---|
| Warranty Deed | $478,000 | First American Title Insurance | |
| Warranty Deed | $249,800 | Stewart Title & Trust Of Pho | |
| Warranty Deed | $171,000 | Great American Title Agency | |
| Trustee Deed | $135,700 | Accommodation | |
| Interfamily Deed Transfer | -- | -- | |
| Interfamily Deed Transfer | -- | North American Title Agency | |
| Warranty Deed | $122,600 | North American Title Agency | |
| Warranty Deed | $102,615 | Grand Canyon Title Agency In |
Similar Homes in Glendale, AZ
Source: Arizona Regional Multiple Listing Service (ARMLS)
MLS Number: 6805186
APN: 205-11-238
- 4041 W Cielo Grande
- 4010 W Mariposa Grande
- 4062 W Cielo Grande
- 4050 W Camino Del Rio
- 23610 N 38th Ave
- 4040 W Electra Ln
- 24021 N 39th Ln
- 3613 W Camino Real
- 3630 W Camino Real
- 23829 N 36th Dr
- 3611 W Charlotte Dr
- 4338 W Creedance Blvd
- 4344 W Soft Wind Dr
- 3612 W Charlotte Dr
- 24203 N 35th Dr
- 4007 W Chama Dr
- 24403 N 43rd Dr
- 3634 W Saguaro Park Ln
- 23827 N 44th Ln
- 3827 W Fallen Leaf Ln
