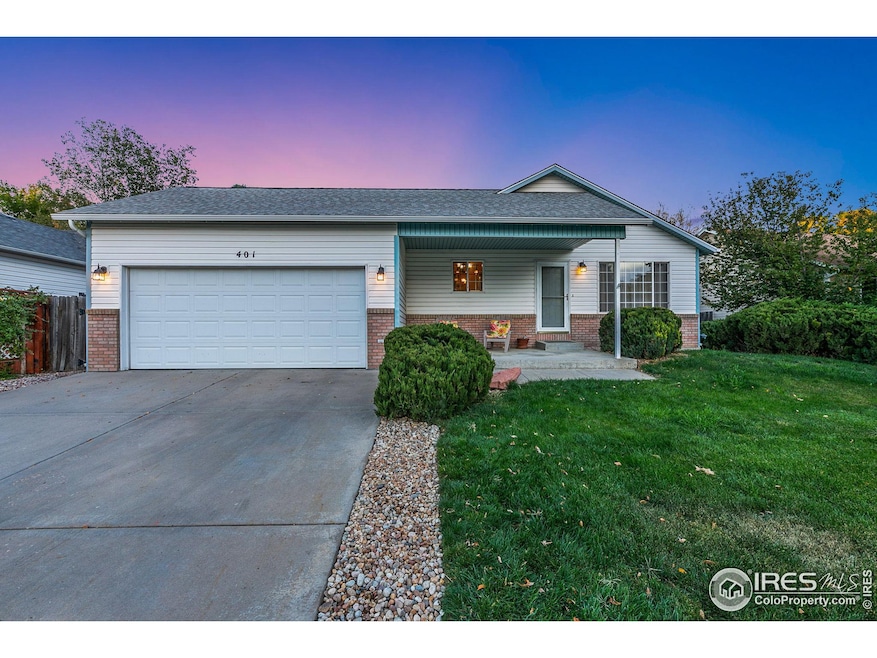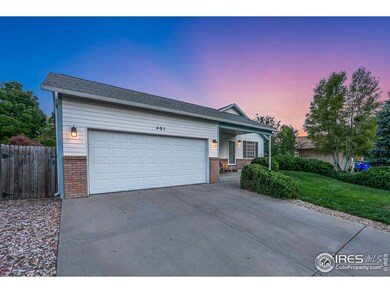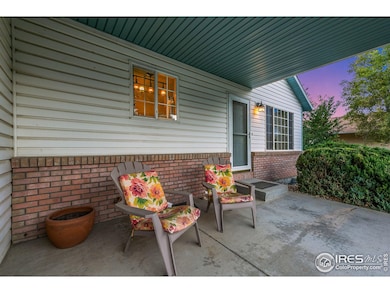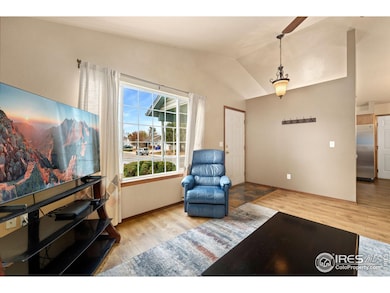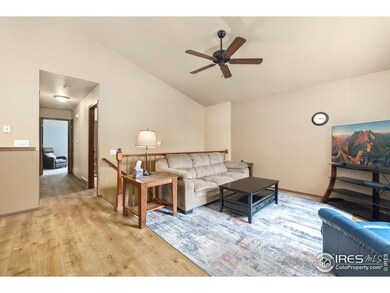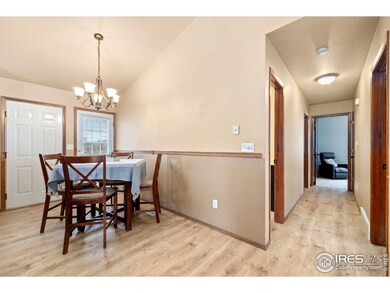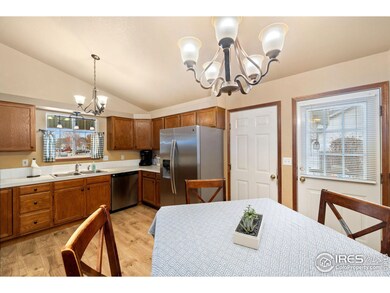
401 12th St Windsor, CO 80550
Highlights
- Open Floorplan
- 2 Car Attached Garage
- Luxury Vinyl Tile Flooring
- No HOA
- Patio
- Forced Air Heating and Cooling System
About This Home
As of January 2025Welcome to this spacious and inviting home designed for comfort and functionality. The main floor features three cozy bedrooms with new carpet and built-in closets. The bedrooms are complemented by an open-plan kitchen, dining, and living area with new premium vinyl floors that flow seamlessly together, perfect for family gatherings. The two bathrooms located on the main floor offer convenience and practicality. Downstairs, the fully finished basement adds two additional bedrooms, ideal for guests, a home office, or hobbies. Step outside to enjoy the covered porch, a perfect spot for your morning coffee, and a patio, great for summer barbecues or relaxing evenings. Located in a quiet and friendly neighborhood, this home offers everything you need for modern living. Whether you're raising a family, working from home, or looking for extra space, this property is a must-see!
Home Details
Home Type
- Single Family
Est. Annual Taxes
- $2,171
Year Built
- Built in 1996
Lot Details
- 7,150 Sq Ft Lot
- Fenced
Parking
- 2 Car Attached Garage
Home Design
- Wood Frame Construction
- Composition Roof
Interior Spaces
- 1,782 Sq Ft Home
- 1-Story Property
- Open Floorplan
- Ceiling Fan
- Family Room
- Partial Basement
Kitchen
- Electric Oven or Range
- Microwave
- Dishwasher
- Disposal
Flooring
- Carpet
- Luxury Vinyl Tile
Bedrooms and Bathrooms
- 5 Bedrooms
- 2 Full Bathrooms
Schools
- Skyview Elementary School
- Windsor Middle School
- Windsor High School
Additional Features
- Patio
- Forced Air Heating and Cooling System
Community Details
- No Home Owners Association
- Riverbend Subdivision
Listing and Financial Details
- Assessor Parcel Number R1044596
Map
Home Values in the Area
Average Home Value in this Area
Property History
| Date | Event | Price | Change | Sq Ft Price |
|---|---|---|---|---|
| 01/09/2025 01/09/25 | Sold | $430,000 | -1.4% | $241 / Sq Ft |
| 11/21/2024 11/21/24 | For Sale | $435,900 | +58.5% | $245 / Sq Ft |
| 01/28/2019 01/28/19 | Off Market | $275,000 | -- | -- |
| 10/14/2016 10/14/16 | Sold | $275,000 | 0.0% | $160 / Sq Ft |
| 09/14/2016 09/14/16 | Pending | -- | -- | -- |
| 08/15/2016 08/15/16 | For Sale | $275,000 | -- | $160 / Sq Ft |
Tax History
| Year | Tax Paid | Tax Assessment Tax Assessment Total Assessment is a certain percentage of the fair market value that is determined by local assessors to be the total taxable value of land and additions on the property. | Land | Improvement |
|---|---|---|---|---|
| 2024 | $2,171 | $28,480 | $5,090 | $23,390 |
| 2023 | $2,171 | $28,760 | $5,140 | $23,620 |
| 2022 | $2,273 | $23,420 | $5,000 | $18,420 |
| 2021 | $2,119 | $24,100 | $5,150 | $18,950 |
| 2020 | $1,885 | $21,860 | $4,580 | $17,280 |
| 2019 | $1,868 | $21,860 | $4,580 | $17,280 |
| 2018 | $1,702 | $18,840 | $3,240 | $15,600 |
| 2017 | $1,801 | $18,840 | $3,240 | $15,600 |
| 2016 | $1,680 | $17,750 | $3,180 | $14,570 |
| 2015 | $1,563 | $17,750 | $3,180 | $14,570 |
| 2014 | $1,393 | $14,830 | $2,710 | $12,120 |
Mortgage History
| Date | Status | Loan Amount | Loan Type |
|---|---|---|---|
| Open | $89,740 | New Conventional | |
| Previous Owner | $0 | New Conventional | |
| Previous Owner | $280,912 | New Conventional | |
| Previous Owner | $139,400 | New Conventional | |
| Previous Owner | $149,200 | New Conventional | |
| Previous Owner | $122,500 | Unknown | |
| Previous Owner | $121,500 | Unknown | |
| Previous Owner | $5,500 | Unknown | |
| Previous Owner | $94,850 | Unknown | |
| Previous Owner | $91,200 | No Value Available | |
| Previous Owner | $92,000 | Credit Line Revolving |
Deed History
| Date | Type | Sale Price | Title Company |
|---|---|---|---|
| Warranty Deed | $430,000 | None Listed On Document | |
| Warranty Deed | $430,000 | None Listed On Document | |
| Warranty Deed | $275,000 | North American Title | |
| Warranty Deed | $114,748 | -- | |
| Warranty Deed | $26,000 | -- | |
| Deed | -- | -- |
Similar Homes in Windsor, CO
Source: IRES MLS
MLS Number: 1022493
APN: R1044596
- 1229 Westwood Dr
- 1230 Westwood Dr
- 503 Parkwood Dr
- 1373 Waterwood Dr
- 1400 Waterwood Dr
- 1472 Walnut St
- 245 Mulberry Dr
- 803 Table Mountain Ct
- 816 Stone Mountain Ct Unit 1-6
- 1135 Founders Cir
- 818 Stone Mountain Ct
- 719 Shipman Mountain Ct
- 1035 Canal Dr
- 1139 Founders Cir
- 1041 Grand Ave
- 806 Stone Mountain Dr Unit 103
- 624 Walnut St
- 1139 Fairfield Ave
- 1645 Main St
- 631 Ash St
