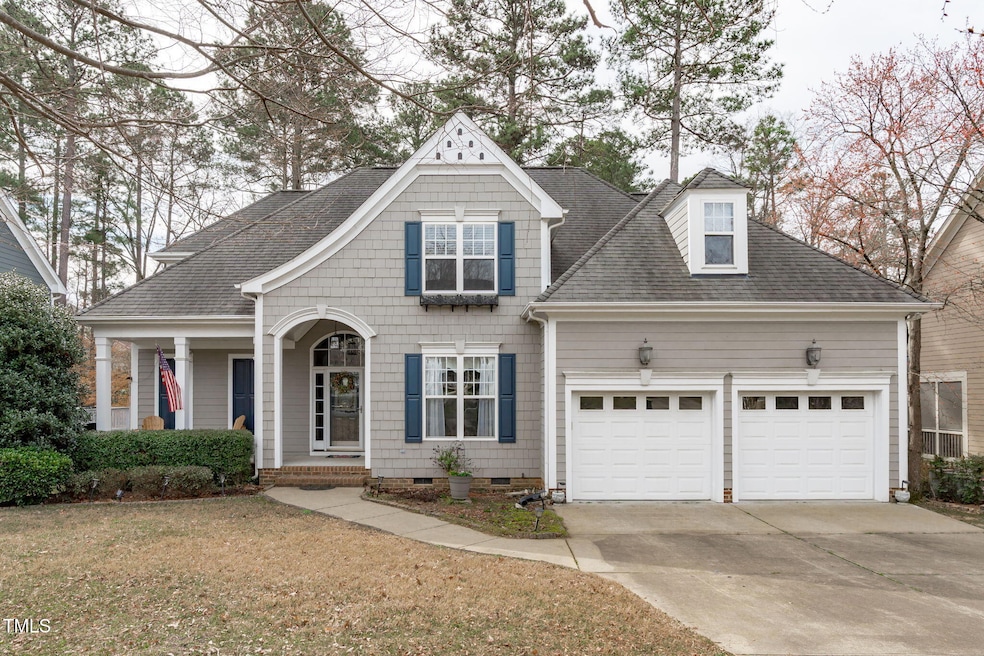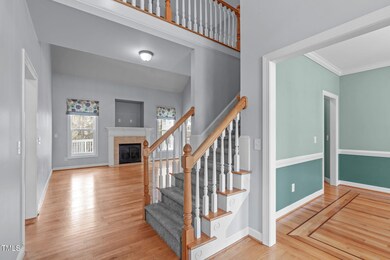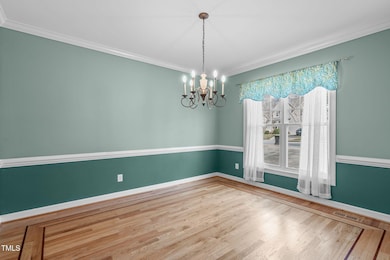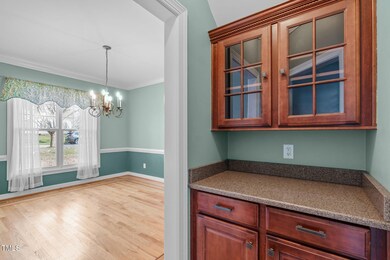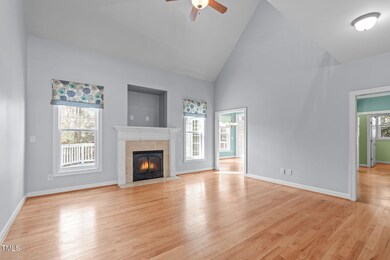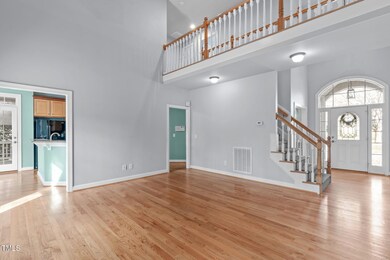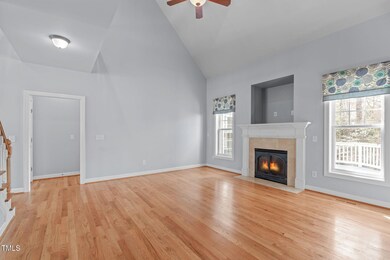
401 Acorn Falls Ct Holly Springs, NC 27540
Highlights
- In Ground Pool
- Fishing
- View of Trees or Woods
- Holly Grove Elementary School Rated A
- Finished Room Over Garage
- Open Floorplan
About This Home
As of March 2025Cape Cod style home features hardwood floors, formal elegant dining room with crown molding and detailed floor inlay. A vaulted ceiling reaching to the second floor with an exposed walkway and gas log fireplace create an open feel with the perfect balance of comfort and luxury. Eat-in kitchen showcase an abundance of 42'' cabinetry, butler and food pantries, a breakfast bar and dining area for more casual meals. First floor owner's suite highlights new carpet, a walk-in wardrobe, spa-like bath including dual sink vanity, separate jetted tub, linen closet, and private enclosed commode. Second level features new carpet, 2 more bedrooms, another suite with full bath, walk-in closet and access to 2 walk-in attic spaces ideal for convenient indoor storage. A versatile bonus room situated over the garage could be a 5th bedroom, game room, home office, or home school/craft room. Outdoor living spaces are expansive with the covered front porch and the 292SF back deck, perfect for grilling, and sized to accommodate a variety of dining and seating arrangements. Additional storage space is available in the 1,447 square feet of walk-in, sealed crawl space with access under the deck. Small garden beds are ready for spring plantings and the resort style amenities await warmer weather for you to explore the 2 pools, water slide, clubhouse, volleyball and tennis courts, playground and fishing pond. With the prime location of proximity to NC-55, Harris Lake for boating and fishing, Holly Springs Town Center, The Block on Main, retail and boutique shopping, grocery stores, popular restaurants, a movie theater, and more await your exploration!
Home Details
Home Type
- Single Family
Est. Annual Taxes
- $4,157
Year Built
- Built in 2002
Lot Details
- 0.29 Acre Lot
- Lot Dimensions are 80x160x80x160
- Lot Sloped Down
- Partially Wooded Lot
- Many Trees
- Back and Front Yard
HOA Fees
- $66 Monthly HOA Fees
Parking
- 2 Car Attached Garage
- Finished Room Over Garage
- Front Facing Garage
- Private Driveway
- 2 Open Parking Spaces
Property Views
- Woods
- Neighborhood
Home Design
- Cape Cod Architecture
- Transitional Architecture
- Tudor Architecture
- Block Foundation
- Frame Construction
- Architectural Shingle Roof
Interior Spaces
- 2,584 Sq Ft Home
- 2-Story Property
- Open Floorplan
- Built-In Features
- Crown Molding
- Smooth Ceilings
- High Ceiling
- Ceiling Fan
- Gas Log Fireplace
- Double Pane Windows
- Blinds
- Entrance Foyer
- Family Room
- Breakfast Room
- Dining Room
- Bonus Room
- Storage
- Fire and Smoke Detector
Kitchen
- Eat-In Kitchen
- Breakfast Bar
- Butlers Pantry
- Electric Range
- Microwave
- Ice Maker
- Dishwasher
Flooring
- Wood
- Carpet
- Tile
Bedrooms and Bathrooms
- 3 Bedrooms
- Primary Bedroom on Main
- Walk-In Closet
- Double Vanity
- Private Water Closet
- Whirlpool Bathtub
- Bathtub with Shower
Laundry
- Laundry Room
- Laundry on main level
Attic
- Attic Floors
- Unfinished Attic
Unfinished Basement
- Exterior Basement Entry
- Crawl Space
- Basement Storage
Outdoor Features
- In Ground Pool
- Deck
- Covered patio or porch
- Rain Gutters
Schools
- Holly Grove Elementary And Middle School
- Holly Springs High School
Horse Facilities and Amenities
- Grass Field
Utilities
- Forced Air Heating and Cooling System
- Heating System Uses Natural Gas
- Heat Pump System
- Natural Gas Connected
- Phone Available
- Cable TV Available
Listing and Financial Details
- Assessor Parcel Number 0648077332
Community Details
Overview
- Association fees include ground maintenance
- Hrw Association, Phone Number (919) 787-9000
- Holly Glen Subdivision
- Community Lake
- Pond Year Round
Amenities
- Picnic Area
- Clubhouse
Recreation
- Tennis Courts
- Community Playground
- Community Pool
- Fishing
Map
Home Values in the Area
Average Home Value in this Area
Property History
| Date | Event | Price | Change | Sq Ft Price |
|---|---|---|---|---|
| 03/28/2025 03/28/25 | Sold | $570,500 | +1.9% | $221 / Sq Ft |
| 03/10/2025 03/10/25 | Pending | -- | -- | -- |
| 03/07/2025 03/07/25 | For Sale | $559,900 | -1.9% | $217 / Sq Ft |
| 03/06/2025 03/06/25 | Off Market | $570,500 | -- | -- |
| 03/06/2025 03/06/25 | For Sale | $559,900 | -- | $217 / Sq Ft |
Tax History
| Year | Tax Paid | Tax Assessment Tax Assessment Total Assessment is a certain percentage of the fair market value that is determined by local assessors to be the total taxable value of land and additions on the property. | Land | Improvement |
|---|---|---|---|---|
| 2024 | $4,157 | $482,775 | $110,000 | $372,775 |
| 2023 | $3,509 | $323,443 | $55,000 | $268,443 |
| 2022 | $3,387 | $323,443 | $55,000 | $268,443 |
| 2021 | $3,324 | $323,443 | $55,000 | $268,443 |
| 2020 | $3,324 | $323,443 | $55,000 | $268,443 |
| 2019 | $3,360 | $277,557 | $55,000 | $222,557 |
| 2018 | $3,037 | $277,557 | $55,000 | $222,557 |
| 2017 | $2,927 | $277,557 | $55,000 | $222,557 |
| 2016 | $2,887 | $277,557 | $55,000 | $222,557 |
| 2015 | $2,915 | $275,887 | $54,000 | $221,887 |
| 2014 | $2,815 | $275,887 | $54,000 | $221,887 |
Mortgage History
| Date | Status | Loan Amount | Loan Type |
|---|---|---|---|
| Open | $531,050 | New Conventional | |
| Closed | $531,050 | New Conventional | |
| Previous Owner | $90,000 | New Conventional | |
| Previous Owner | $193,600 | Fannie Mae Freddie Mac | |
| Previous Owner | $24,200 | Credit Line Revolving | |
| Previous Owner | $245,000 | Purchase Money Mortgage |
Deed History
| Date | Type | Sale Price | Title Company |
|---|---|---|---|
| Warranty Deed | $570,500 | None Listed On Document | |
| Warranty Deed | $570,500 | None Listed On Document | |
| Warranty Deed | $285,000 | None Available | |
| Warranty Deed | $242,000 | -- | |
| Warranty Deed | $241,000 | -- |
Similar Homes in Holly Springs, NC
Source: Doorify MLS
MLS Number: 10080633
APN: 0648.01-07-7332-000
- 316 Sycamore Creek Dr
- 901 Hollymont Dr
- 112 Carolina Town Ln
- 100 Winterberry Ln
- 217 Carolina Town Ln
- 1712 Avent Ferry Rd
- 613 Holly Thorn Trace
- 0 Old Airport Rd
- 108 Braxberry Way
- 205 Braxcarr St
- 117 Talley Ridge Dr
- 404 Braxman Ln
- 301 Martingale Dr
- 112 Sire Ct
- 100 Sire Ct
- 428 Morgan Ridge Rd
- 212 Blue Granite Dr
- 420 Cahors Trail
- 120 Martingale Dr
- 101 Pointe Park Cir
