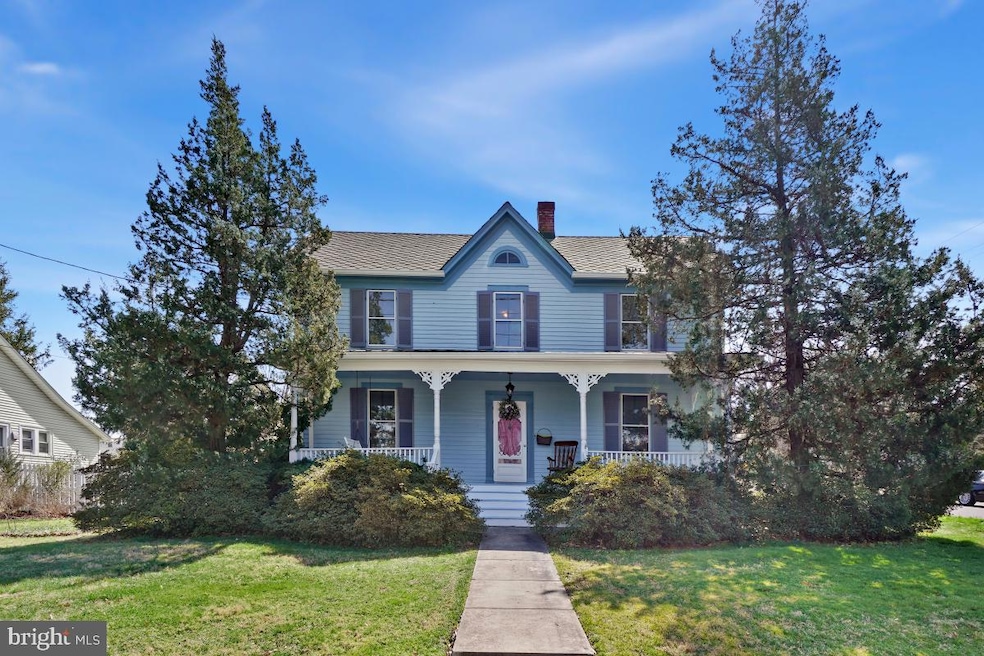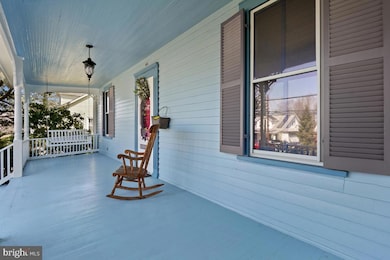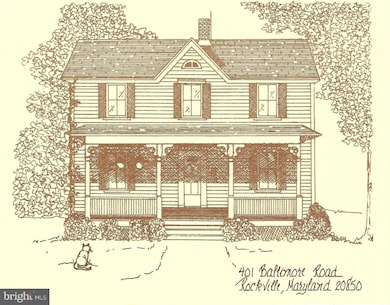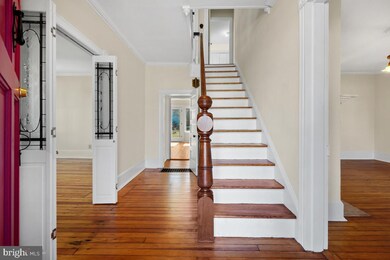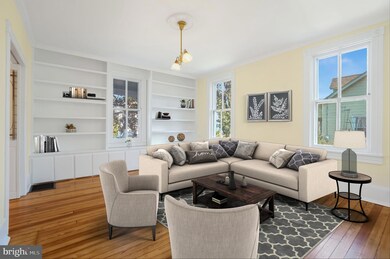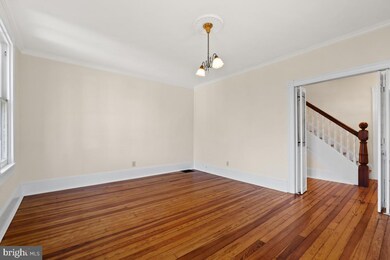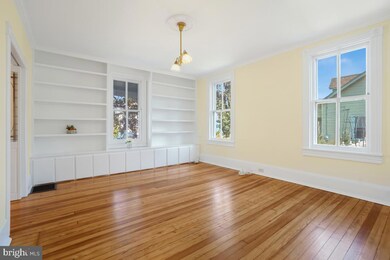
401 Baltimore Rd Rockville, MD 20850
Croydon Park NeighborhoodHighlights
- Wood Flooring
- Victorian Architecture
- No HOA
- Rockville High School Rated A
- Corner Lot
- 1 Car Detached Garage
About This Home
As of June 2024Welcome to The Riggs House. Built in 1898, this home is sited on a triple corner lot. This lovely home combines both Victorian and Colonial Revival features. The lot is deep – room for expansion, if desired. Features include 4 bedrooms, 2 ½ baths, a Family Room off the Kitchen, separate laundry room and a detached garage. The house has been recently painted and the wood floors have been refinished throughout.
Recognized by the Maryland Historical Trust - there are no historical restrictions attached to the home. Come for a visit – you’ll fall in love.
Last Agent to Sell the Property
Long & Foster Real Estate, Inc. License #SP98362479

Home Details
Home Type
- Single Family
Est. Annual Taxes
- $7,616
Year Built
- Built in 1898
Lot Details
- 0.29 Acre Lot
- Corner Lot
- Back Yard
- Property is zoned R60
Parking
- 1 Car Detached Garage
- Front Facing Garage
- Driveway
- On-Street Parking
Home Design
- Victorian Architecture
- Stone Foundation
- Frame Construction
Interior Spaces
- 2,136 Sq Ft Home
- Property has 2 Levels
- Gas Fireplace
- Entrance Foyer
- Family Room
- Living Room
- Dining Room
- Wood Flooring
Kitchen
- Eat-In Country Kitchen
- Stove
- Microwave
- Ice Maker
- Dishwasher
- Disposal
Bedrooms and Bathrooms
- 4 Bedrooms
- En-Suite Primary Bedroom
- Walk-In Closet
Laundry
- Laundry Room
- Front Loading Dryer
- Front Loading Washer
Utilities
- Forced Air Heating and Cooling System
- Natural Gas Water Heater
Community Details
- No Home Owners Association
- Rockville Park Subdivision
Listing and Financial Details
- Tax Lot 23
- Assessor Parcel Number 160400205760
Map
Home Values in the Area
Average Home Value in this Area
Property History
| Date | Event | Price | Change | Sq Ft Price |
|---|---|---|---|---|
| 06/10/2024 06/10/24 | Sold | $723,000 | -4.9% | $338 / Sq Ft |
| 04/20/2024 04/20/24 | Pending | -- | -- | -- |
| 04/07/2024 04/07/24 | Price Changed | $760,000 | -5.0% | $356 / Sq Ft |
| 03/19/2024 03/19/24 | For Sale | $800,000 | -- | $375 / Sq Ft |
Tax History
| Year | Tax Paid | Tax Assessment Tax Assessment Total Assessment is a certain percentage of the fair market value that is determined by local assessors to be the total taxable value of land and additions on the property. | Land | Improvement |
|---|---|---|---|---|
| 2024 | $7,328 | $496,433 | $0 | $0 |
| 2023 | $7,616 | $471,700 | $272,300 | $199,400 |
| 2022 | $5,821 | $454,100 | $0 | $0 |
| 2021 | $11,183 | $436,500 | $0 | $0 |
| 2020 | $10,342 | $418,900 | $247,500 | $171,400 |
| 2019 | $5,171 | $406,367 | $0 | $0 |
| 2018 | $5,041 | $393,833 | $0 | $0 |
| 2017 | $4,945 | $381,300 | $0 | $0 |
| 2016 | -- | $370,700 | $0 | $0 |
| 2015 | $4,411 | $360,100 | $0 | $0 |
| 2014 | $4,411 | $349,500 | $0 | $0 |
Mortgage History
| Date | Status | Loan Amount | Loan Type |
|---|---|---|---|
| Open | $501,997 | VA | |
| Previous Owner | $150,288 | Stand Alone Second | |
| Previous Owner | $70,000 | Stand Alone Second |
Deed History
| Date | Type | Sale Price | Title Company |
|---|---|---|---|
| Deed | $723,000 | Capitol Settlements | |
| Deed | $235,000 | -- |
Similar Homes in the area
Source: Bright MLS
MLS Number: MDMC2123774
APN: 04-00205760
- 310 Baltimore Rd
- 302 Highland Ave
- 805 Baltimore Rd
- 4 Burgundy Ct
- 502 Woodburn Rd
- 511 Crabb Ave
- 520 Crabb Ave
- 12 Monroe St Unit 102
- 515 Woodston Rd
- 22 Monroe St Unit 201
- 4 Monroe St Unit 1305
- 118 Monroe St Unit 309
- 118 Monroe St Unit 118-702
- 118 Monroe St Unit 1206
- 118 Monroe St Unit 709
- 118 Monroe St Unit 1309
- 801 Gail Ave
- 104 Monroe St
- 211 Crabb Ave
- 106 Monroe St Unit 201
