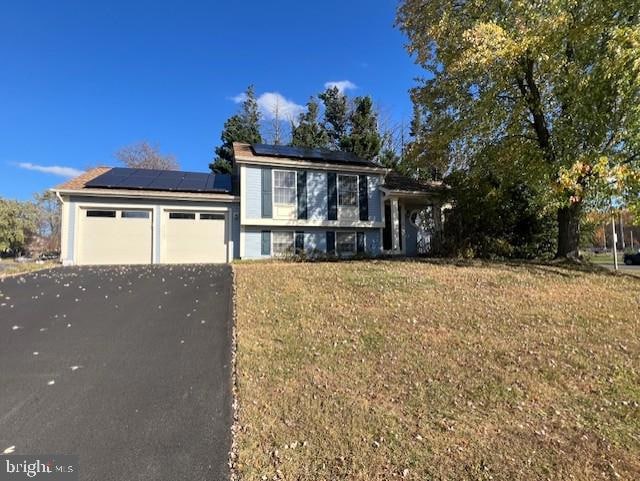
401 Belle Grove Rd Gaithersburg, MD 20877
Highlights
- 0.24 Acre Lot
- Traditional Floor Plan
- Garden View
- Deck
- Backs to Trees or Woods
- Corner Lot
About This Home
As of December 2024PROFESSIONAL PHOTOS COMING SOON!!!STRICTLY SOLD AS-IS***THIS SPLIT-LEVEL HOME IS BRIMMING WITH POTENTIAL AND OFFERS A FANTASTIC OPPORTUNITY TO CREATE YOUR DREAM SPACE WITH YOUR OWN STYLE AND VISION***FEATURING 3 BEDROOMS AND 2 FULL BATHROOMS, THIS HOME IS PERFECT FOR THOSE LOOKING FOR A HOME TO PERSONALIZE AND UPDATE***THE MAIN LEVEL INCLUDES A LARGE FAMILY ROOM THAT PROVIDES PLENTY OF SPACE FOR RELAXATION, AND AN OPEN KITCHEN AND DINING AREA THAT LEADS TO A GENEROUS DECK—IDEAL FOR ENTERTAINING OR ENJOYING OUTDOOR MEALS***THE LOWER LEVEL OFFERS TONS OF SPACE FOR A RECREATION ROOM, PLUS A LAUNDRY AREA, STORAGE OR CRAWL SPACE, AND DIRECT ACCESS TO THE LARGE 2-CAR GARAGE***THE UPPER LEVEL IS HOME TO ALL THREE BEDROOMS, INCLUDING A PRIMARY BEDROOM AND TWO ADDITIONAL WELL-SIZED ROOMS***BOTH FULL BATHROOMS FEATURE WALK-IN SHOWERS, OFFERING ADDED CONVENIENCE AND FUNCTIONALITY***THIS HOME HAS SEEN SOME IMPORTANT UPDATES, INCLUDING A NEW ROOF (2020), NEW HVAC SYSTEM (7 YEARS OLD), NEW SIDING (3 YEARS), AND THE ADDED BENEFIT OF GUTTER GUARDS***WHILE THE HOME REQUIRES SOME UPDATES AND TLC, THE BONES ARE SOLID, AND WITH A LITTLE IMAGINATION, THIS HOME CAN BE TRANSFORMED INTO SOMETHING SPECIAL***LOCATED IN A GREAT COMMUNITY, YOU'LL BE CLOSE TO PUBLIC TRANSPORTATION OPTIONS LIKE THE SHADY GROVE METRO, I-270, AND THE ICC***SHOPPING, DINING, AND ENTERTAINMENT ARE JUST MINUTES AWAY, AS WELL AS GREAT PARKS AND WALKING PATHS FOR OUTDOOR RECREATION***THIS IS A FANTASTIC OPPORTUNITY FOR SOMEONE WHO’S READY TO PUT IN THE WORK AND MAKE THIS HOME TRULY THEIR OWN***DON’T MISS OUT ON THIS PROMISING PROPERTY!!!!!
Home Details
Home Type
- Single Family
Est. Annual Taxes
- $5,481
Year Built
- Built in 1987
Lot Details
- 10,621 Sq Ft Lot
- No Through Street
- Corner Lot
- Backs to Trees or Woods
- Property is in good condition
- Property is zoned R90
Parking
- 2 Car Direct Access Garage
- 2 Driveway Spaces
- Front Facing Garage
- Garage Door Opener
Home Design
- Split Level Home
- Shingle Roof
- Vinyl Siding
Interior Spaces
- Property has 3 Levels
- Traditional Floor Plan
- Ceiling Fan
- Window Treatments
- Sliding Windows
- Sliding Doors
- Family Room Off Kitchen
- Dining Area
- Carpet
- Garden Views
Kitchen
- Electric Oven or Range
- Dishwasher
- Disposal
Bedrooms and Bathrooms
- 3 Bedrooms
- En-Suite Bathroom
- 2 Full Bathrooms
- Walk-in Shower
Laundry
- Dryer
- Washer
Partially Finished Basement
- Exterior Basement Entry
- Laundry in Basement
Outdoor Features
- Deck
- Rain Gutters
Utilities
- Forced Air Heating and Cooling System
- Vented Exhaust Fan
- Electric Water Heater
Community Details
- No Home Owners Association
- Whetstone Run Subdivision
Listing and Financial Details
- Tax Lot 38
- Assessor Parcel Number 160901955387
Map
Home Values in the Area
Average Home Value in this Area
Property History
| Date | Event | Price | Change | Sq Ft Price |
|---|---|---|---|---|
| 12/11/2024 12/11/24 | Sold | $500,000 | 0.0% | $287 / Sq Ft |
| 11/11/2024 11/11/24 | Pending | -- | -- | -- |
| 11/09/2024 11/09/24 | For Sale | $499,900 | -- | $287 / Sq Ft |
Tax History
| Year | Tax Paid | Tax Assessment Tax Assessment Total Assessment is a certain percentage of the fair market value that is determined by local assessors to be the total taxable value of land and additions on the property. | Land | Improvement |
|---|---|---|---|---|
| 2024 | $5,481 | $395,533 | $0 | $0 |
| 2023 | $5,789 | $368,600 | $195,500 | $173,100 |
| 2022 | $4,530 | $359,633 | $0 | $0 |
| 2021 | $2,865 | $350,667 | $0 | $0 |
| 2020 | $2,865 | $341,700 | $195,500 | $146,200 |
| 2019 | $7,547 | $329,933 | $0 | $0 |
| 2018 | $3,622 | $318,167 | $0 | $0 |
| 2017 | $3,566 | $306,400 | $0 | $0 |
| 2016 | $4,647 | $306,400 | $0 | $0 |
| 2015 | $4,647 | $306,400 | $0 | $0 |
| 2014 | $4,647 | $318,100 | $0 | $0 |
Mortgage History
| Date | Status | Loan Amount | Loan Type |
|---|---|---|---|
| Open | $450,000 | New Conventional | |
| Previous Owner | $395,998 | VA | |
| Previous Owner | $30,000 | Credit Line Revolving | |
| Previous Owner | $315,425 | FHA | |
| Previous Owner | $242,000 | Stand Alone Refi Refinance Of Original Loan | |
| Previous Owner | $232,000 | Stand Alone Second | |
| Previous Owner | $200,000 | New Conventional |
Deed History
| Date | Type | Sale Price | Title Company |
|---|---|---|---|
| Special Warranty Deed | $500,000 | Household Title | |
| Deed | -- | -- |
Similar Homes in Gaithersburg, MD
Source: Bright MLS
MLS Number: MDMC2155456
APN: 09-01955387
- 32 Brian Ct
- 206 Fairgrove Cir
- 7 Linden Hall Ct
- 10 Nina Ct
- 106 Linden Hall Ln
- 428 Girard St Unit 176 (T-4)
- 48 Standard Ct
- 58 State Ct
- 117 Billingsgate Ln
- 448 Girard St Unit 319/T2
- 62 State Ct
- 430 Girard St Unit T1
- 440 Girard St Unit 101
- 456 Girard St Unit T2
- 215 Lower Country Dr
- 17767 Larchmont Terrace
- 646 Raven Ave
- 436 - 438 Diamond Ave
- 619 Eden Place
- 8645 Watershed Ct
