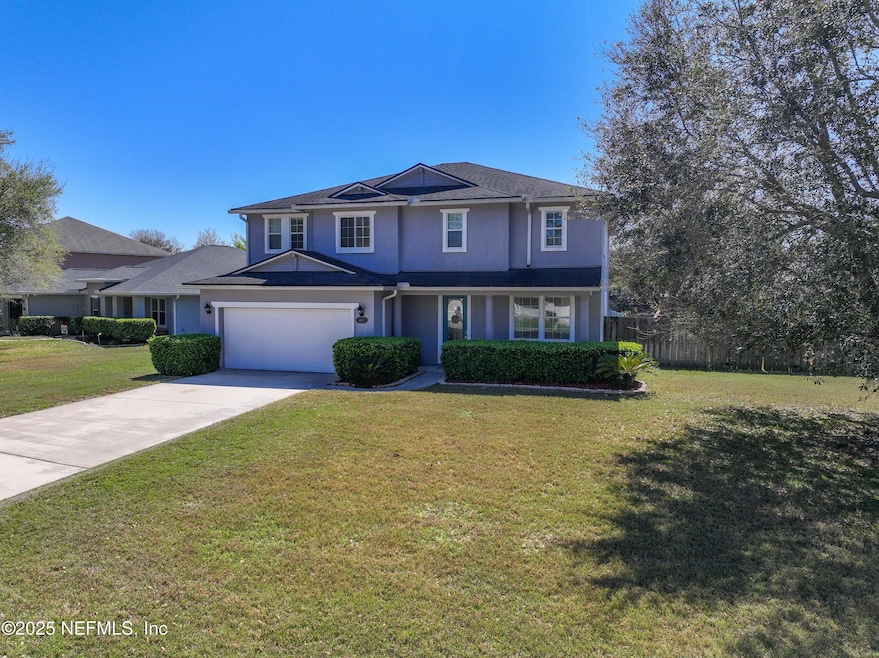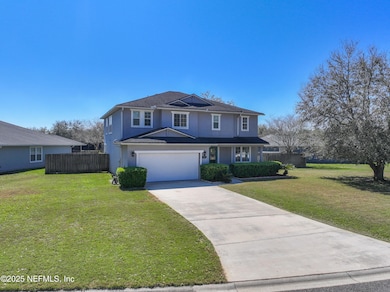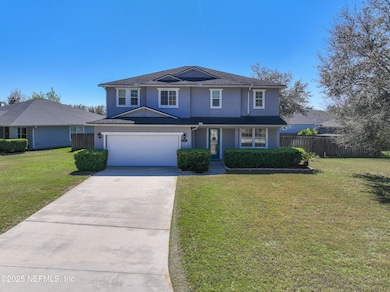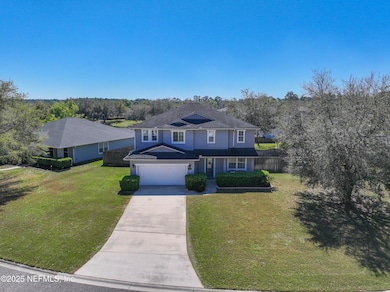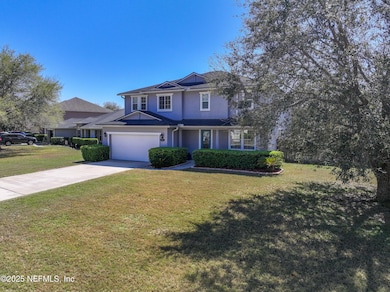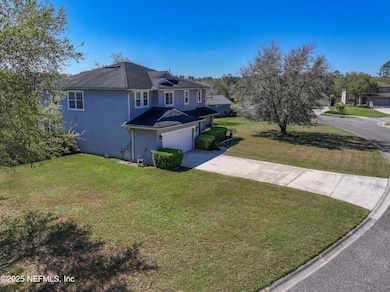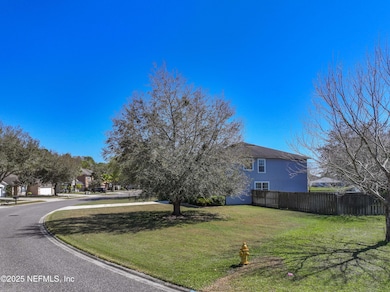
401 Bostwick Cir Saint Augustine, FL 32092
Estimated payment $3,103/month
Highlights
- Fitness Center
- Home fronts a pond
- Clubhouse
- Picolata Crossing Elementary School Rated A
- Pond View
- Traditional Architecture
About This Home
Immaculate & spacious full stucco home on corner lot w/pond view. Designer vibes, natural light, with lots of storage & oversized rooms! NO CDD, low HOA and NEWER: wood-look tile floors thru-out first floor, arabesque tile backsplash, ROOF, water heater and HVAC! LR/DR combo w/ upgraded lighting & 2 walk-in storage closets. Full guest bedroom & bath on first floor. Fam room w/lg TV nook leads to brkfast area & glass sliders to fenced backyard. Adjacent kitchen is massive w/tons of 42'' cabs w/crown, granite, tile backsplash, SS appl inc dbl ovens, long bar ctr, dbl door closet pantry & sprawling counter space. Upstairs is fully carpeted featuring a spacious loft area leading to 2 more bedrooms w/walk in closets, guest bath & a dreamy Primary suite w/dbl door entry. This luxurious space incl an office area & dbl trey ceiling w/dbl crown! The primary bath is 12' deep w/a garden tub, sep tiled, glass encl shower & dbl sinks. The closet is also immense at 12' deep & a window. Read ''more
Home Details
Home Type
- Single Family
Est. Annual Taxes
- $3,249
Year Built
- Built in 2006
Lot Details
- 0.26 Acre Lot
- Home fronts a pond
- North Facing Home
- Property is Fully Fenced
- Wood Fence
HOA Fees
- $75 Monthly HOA Fees
Parking
- 2 Car Garage
- Garage Door Opener
Home Design
- Traditional Architecture
- Shingle Roof
- Stucco
Interior Spaces
- 3,274 Sq Ft Home
- 2-Story Property
- Ceiling Fan
- Family Room
- Living Room
- Loft
- Pond Views
- Fire and Smoke Detector
Kitchen
- Breakfast Area or Nook
- Breakfast Bar
- Double Oven
- Electric Cooktop
- Microwave
- Dishwasher
- Disposal
Flooring
- Carpet
- Tile
Bedrooms and Bathrooms
- 4 Bedrooms
- Walk-In Closet
- 3 Full Bathrooms
- Bathtub With Separate Shower Stall
Laundry
- Laundry on lower level
- Washer and Electric Dryer Hookup
Outdoor Features
- Patio
Schools
- Picolata Crossing Elementary School
- Pacetti Bay Middle School
- Tocoi Creek High School
Utilities
- Central Heating and Cooling System
- Electric Water Heater
- Water Softener is Owned
Listing and Financial Details
- Assessor Parcel Number 0275011320
Community Details
Overview
- First Service Residential Association, Phone Number (904) 417-0558
- Samara Lakes Subdivision
Amenities
- Clubhouse
Recreation
- Community Basketball Court
- Community Playground
- Fitness Center
Map
Home Values in the Area
Average Home Value in this Area
Tax History
| Year | Tax Paid | Tax Assessment Tax Assessment Total Assessment is a certain percentage of the fair market value that is determined by local assessors to be the total taxable value of land and additions on the property. | Land | Improvement |
|---|---|---|---|---|
| 2024 | $3,249 | $283,586 | -- | -- |
| 2023 | $3,249 | $275,326 | $0 | $0 |
| 2022 | $3,154 | $267,307 | $0 | $0 |
| 2021 | $3,132 | $259,521 | $0 | $0 |
| 2020 | $3,121 | $255,938 | $0 | $0 |
| 2019 | $3,177 | $250,184 | $0 | $0 |
| 2018 | $3,140 | $245,519 | $0 | $0 |
| 2017 | $3,128 | $240,469 | $42,500 | $197,969 |
| 2016 | $3,471 | $218,437 | $0 | $0 |
| 2015 | $2,380 | $206,655 | $0 | $0 |
| 2014 | $2,386 | $178,072 | $0 | $0 |
Property History
| Date | Event | Price | Change | Sq Ft Price |
|---|---|---|---|---|
| 04/11/2025 04/11/25 | Price Changed | $494,900 | -0.8% | $151 / Sq Ft |
| 04/01/2025 04/01/25 | Price Changed | $498,900 | -0.2% | $152 / Sq Ft |
| 03/14/2025 03/14/25 | For Sale | $499,900 | +81.8% | $153 / Sq Ft |
| 12/17/2023 12/17/23 | Off Market | $275,000 | -- | -- |
| 12/17/2023 12/17/23 | Off Market | $194,400 | -- | -- |
| 03/24/2016 03/24/16 | Sold | $275,000 | 0.0% | $87 / Sq Ft |
| 03/11/2016 03/11/16 | Pending | -- | -- | -- |
| 12/16/2015 12/16/15 | For Sale | $275,000 | +11.6% | $87 / Sq Ft |
| 07/28/2015 07/28/15 | Sold | $246,500 | -4.8% | $78 / Sq Ft |
| 06/30/2015 06/30/15 | Pending | -- | -- | -- |
| 05/13/2015 05/13/15 | For Sale | $259,000 | +33.2% | $82 / Sq Ft |
| 02/20/2013 02/20/13 | Sold | $194,400 | +5.1% | $62 / Sq Ft |
| 02/11/2013 02/11/13 | Pending | -- | -- | -- |
| 01/10/2013 01/10/13 | For Sale | $185,000 | -- | $59 / Sq Ft |
Deed History
| Date | Type | Sale Price | Title Company |
|---|---|---|---|
| Warranty Deed | $275,000 | None Available | |
| Warranty Deed | $246,500 | Action Title Svcs St Johns C | |
| Warranty Deed | $194,400 | Executive Title Inc | |
| Special Warranty Deed | $336,500 | Associated Land Title Group |
Mortgage History
| Date | Status | Loan Amount | Loan Type |
|---|---|---|---|
| Open | $35,000 | Stand Alone Second | |
| Open | $247,500 | New Conventional | |
| Previous Owner | $242,034 | FHA | |
| Previous Owner | $155,500 | New Conventional | |
| Previous Owner | $269,170 | Fannie Mae Freddie Mac | |
| Previous Owner | $67,294 | Stand Alone Second |
Similar Homes in the area
Source: realMLS (Northeast Florida Multiple Listing Service)
MLS Number: 2075720
APN: 027501-1320
- 823 Wynfield Cir
- 121 Terracina Dr
- 112 Terracina Dr
- 152 Brays Island Ln
- 116 Straw Pond Way
- 203 Buck Run Way
- 244 Palazzo Cir
- 2269 Cascadia Ct
- 349 Palazzo Cir
- 243 Buck Run Way
- 321 Palazzo Cir
- 157 Toscana Ln
- 293 Palazzo Cir
- 268 Porta Rosa Cir
- 287 Buck Run Way
- 104 Nunna Rock Trail
- 105 Nunna Rock Trail
- 1861 S Cappero Dr
- 253 Porta Rosa Cir
- 1857 S Cappero Dr
