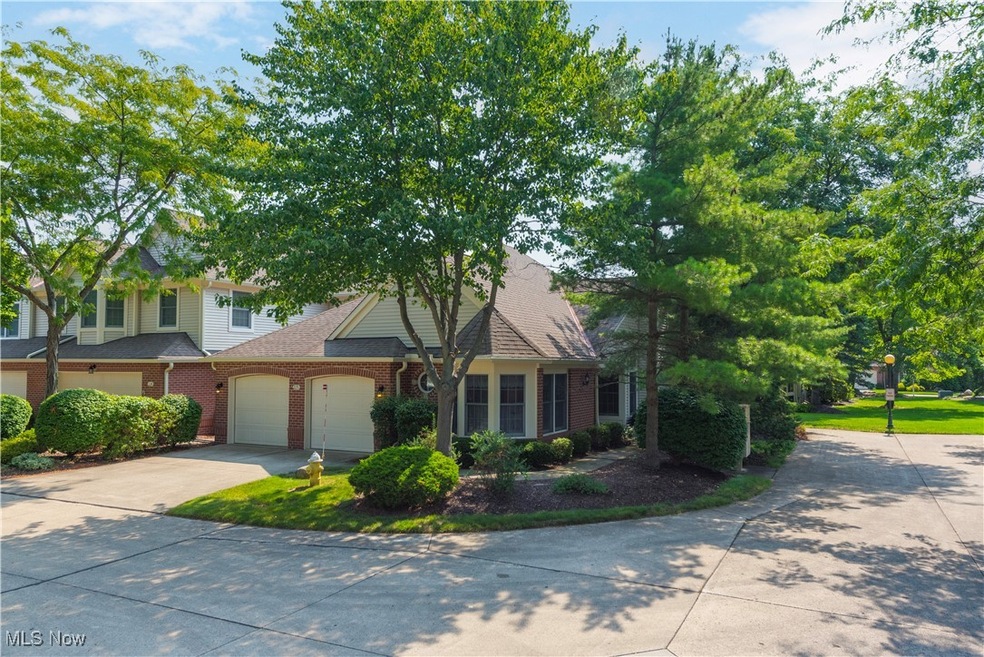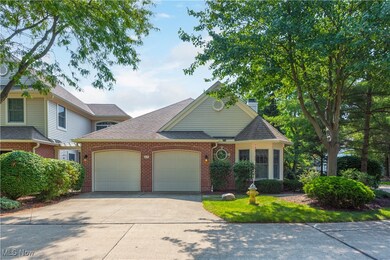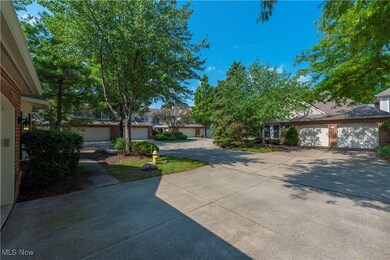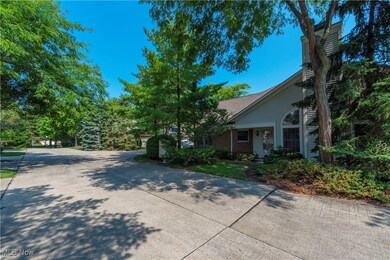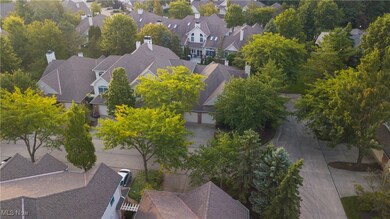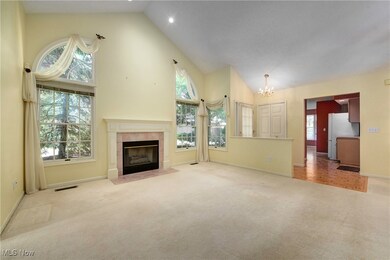
401 Bounty Way Unit 225 Avon Lake, OH 44012
Highlights
- Private Pool
- Screened Porch
- Brick Veneer
- Eastview Elementary School Rated A
- 2 Car Direct Access Garage
- Forced Air Heating and Cooling System
About This Home
As of September 2024Discover the perfect blend of comfort and potential in this well-maintained, single-level ranch-style condominium located in a highly sought-after Westwinds Community. Nestled at the end of a tranquil street, this bright and airy end-unit home is bathed in natural light, offering a warm and inviting atmosphere.Featuring 2 bedrooms, 2 full bathrooms, and over 1,500 square feet, this residence provides the ease of single-level living with ample space for relaxation and personalization. This unit presents an exciting opportunity for cosmetic updates to make it truly your own. Recent upgrades include a new Carrier furnace (2020) and hot water tank (2018), ensuring peace of mind and efficiency. Includes a private back porch, perfect for enjoying your morning coffee or unwinding in the evening.As a member of this community, you’ll have access to the community pool and tennis/pickleball courts. With its serene setting and excellent location, this end-unit condo offers a unique opportunity to enjoy comfortable living in a well-established community. Come see the potential for yourself - schedule a showing today!
Last Agent to Sell the Property
Russell Real Estate Services Brokerage Email: mjguba@kw.com 216-215-1671 License #2017006194

Property Details
Home Type
- Condominium
Est. Annual Taxes
- $4,308
Year Built
- Built in 1996
HOA Fees
Parking
- 2 Car Direct Access Garage
- Driveway
Home Design
- Brick Veneer
- Fiberglass Roof
- Asphalt Roof
- Vinyl Siding
Interior Spaces
- 1,529 Sq Ft Home
- 1-Story Property
- Gas Fireplace
- Screened Porch
Kitchen
- Range
- Microwave
- Dishwasher
- Disposal
Bedrooms and Bathrooms
- 2 Main Level Bedrooms
- 2 Full Bathrooms
Laundry
- Laundry in unit
- Dryer
- Washer
Additional Features
- Private Pool
- Forced Air Heating and Cooling System
Listing and Financial Details
- Assessor Parcel Number 04-00-030-792-008
Community Details
Overview
- Westwinds South Condominium #1 Association
- Westwinds South Condo Subdivision
Recreation
- Community Pool
Pet Policy
- Pets Allowed
Map
Home Values in the Area
Average Home Value in this Area
Property History
| Date | Event | Price | Change | Sq Ft Price |
|---|---|---|---|---|
| 09/19/2024 09/19/24 | Sold | $400,300 | +6.7% | $262 / Sq Ft |
| 08/29/2024 08/29/24 | Pending | -- | -- | -- |
| 08/28/2024 08/28/24 | For Sale | $375,000 | -- | $245 / Sq Ft |
Tax History
| Year | Tax Paid | Tax Assessment Tax Assessment Total Assessment is a certain percentage of the fair market value that is determined by local assessors to be the total taxable value of land and additions on the property. | Land | Improvement |
|---|---|---|---|---|
| 2024 | $4,790 | $111,024 | $21,175 | $89,849 |
| 2023 | $3,820 | $80,980 | $18,309 | $62,671 |
| 2022 | $3,802 | $80,980 | $18,309 | $62,671 |
| 2021 | $3,793 | $80,980 | $18,310 | $62,670 |
| 2020 | $3,628 | $72,760 | $16,450 | $56,310 |
| 2019 | $3,609 | $72,760 | $16,450 | $56,310 |
| 2018 | $3,518 | $72,760 | $16,450 | $56,310 |
| 2017 | $3,415 | $64,320 | $9,340 | $54,980 |
| 2016 | $3,398 | $64,320 | $9,340 | $54,980 |
| 2015 | $3,414 | $64,320 | $9,340 | $54,980 |
| 2014 | -- | $60,280 | $8,750 | $51,530 |
| 2013 | $3,347 | $60,280 | $8,750 | $51,530 |
Deed History
| Date | Type | Sale Price | Title Company |
|---|---|---|---|
| Fiduciary Deed | $400,300 | Ohio Real Title | |
| Survivorship Deed | $204,000 | Progressive Land Title |
Similar Homes in Avon Lake, OH
Source: MLS Now
MLS Number: 5065708
APN: 04-00-030-792-008
- 401 Bounty Way Unit 243
- 401 Bounty Way Unit 133
- 550 Parkside Dr
- 406 the Inlet
- 565 Parkside Dr
- 31768 Bayview Dr
- 522 S Port Dr
- 312 Brunswick Dr
- 32005 Westview Trail
- 32062 Tuscan Ln
- 630 Monteforte Ct Unit O-1
- 548 E Bank
- 32021 Tuscan Ln Unit 15
- 513 Port Side Dr
- 591 S Port Dr
- 169 Plymouth Dr
- 31638 Newbury Dr
- 595 S Port Dr
- 540 Port Side Dr
- 244 S Point Dr
