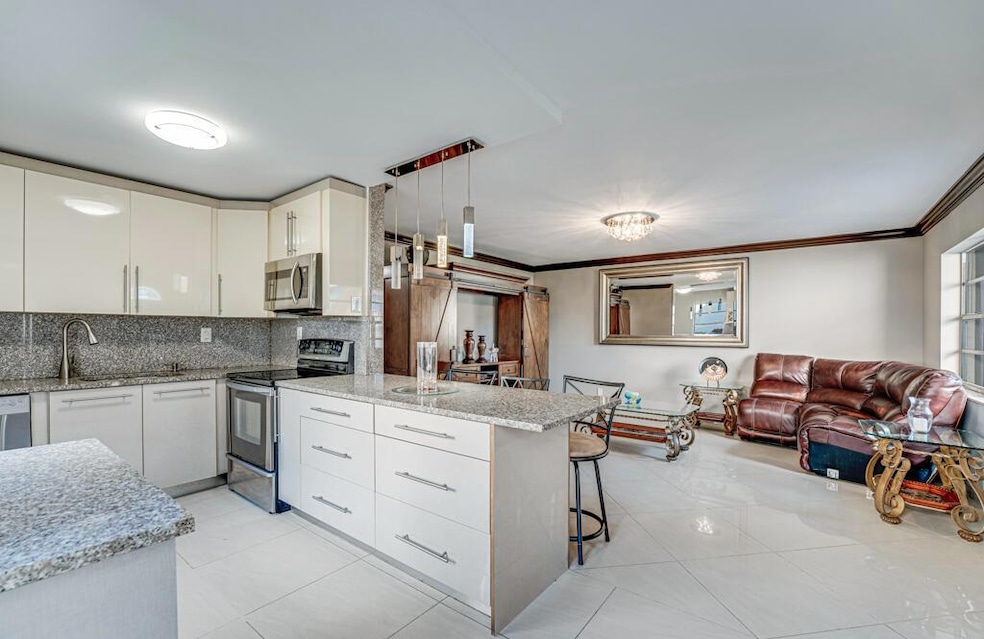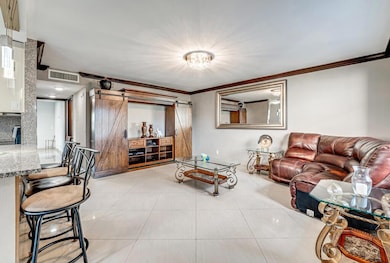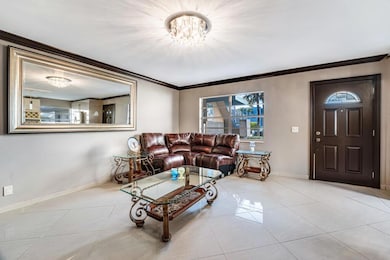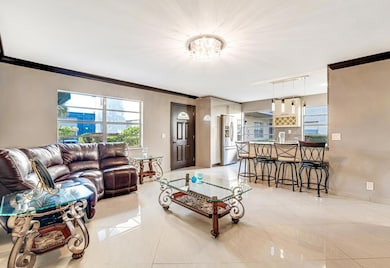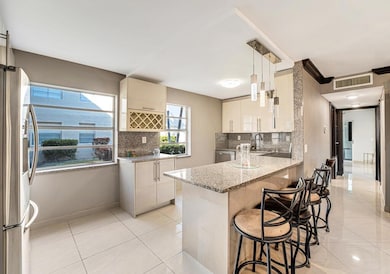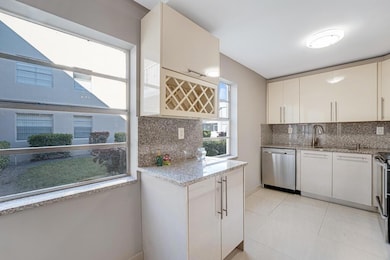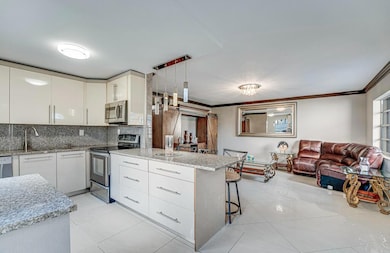
401 Burgundy I Delray Beach, FL 33484
Kings Point NeighborhoodEstimated payment $1,662/month
Highlights
- Golf Course Community
- Transportation Service
- Senior Community
- Fitness Center
- Gated with Attendant
- Clubhouse
About This Home
:No expense spared in this stunning, spacious 2-bedroom, 2-bathroom condo at 401 Burgundy I. Completely remodeled with porcelain floors, stainless steel appliances, and a designer kitchen featuring extra cabinets and self-closing drawers. Custom details include handmade doors, crown molding, and bathrooms with multi-pressure shower heads. Enjoy the enclosed patio with access from both bedrooms. Washer/dryer included, with water heater (2015) and A/C (2012). Conveniently located near the entrance and just steps from the satellite pool. Move-in ready!
Property Details
Home Type
- Condominium
Est. Annual Taxes
- $3,052
Year Built
- Built in 1979
HOA Fees
- $627 Monthly HOA Fees
Interior Spaces
- 902 Sq Ft Home
- 2-Story Property
- Partially Furnished
- Ceiling Fan
- Great Room
- Tile Flooring
- Garden Views
- Washer and Dryer
Kitchen
- Dishwasher
- Disposal
Bedrooms and Bathrooms
- 2 Bedrooms
- Walk-In Closet
- 2 Full Bathrooms
Parking
- Guest Parking
- Assigned Parking
Utilities
- Central Heating and Cooling System
- Cable TV Available
Listing and Financial Details
- Assessor Parcel Number 00424623050094010
Community Details
Overview
- Senior Community
- Association fees include ground maintenance, maintenance structure, pool(s), roof, security, trash
- Kings Point Subdivision
Amenities
- Transportation Service
- Public Transportation
- Clubhouse
- Elevator
Recreation
- Golf Course Community
- Fitness Center
- Community Pool
Security
- Gated with Attendant
Map
Home Values in the Area
Average Home Value in this Area
Tax History
| Year | Tax Paid | Tax Assessment Tax Assessment Total Assessment is a certain percentage of the fair market value that is determined by local assessors to be the total taxable value of land and additions on the property. | Land | Improvement |
|---|---|---|---|---|
| 2024 | $3,088 | $118,951 | -- | -- |
| 2023 | $1,587 | $60,525 | $0 | $0 |
| 2022 | $724 | $58,762 | $0 | $0 |
| 2021 | $713 | $57,050 | $0 | $0 |
| 2020 | $709 | $56,262 | $0 | $0 |
| 2019 | $709 | $54,997 | $0 | $0 |
| 2018 | $703 | $53,972 | $0 | $0 |
| 2017 | $1,200 | $55,268 | $0 | $0 |
| 2016 | $883 | $29,139 | $0 | $0 |
| 2015 | $782 | $25,115 | $0 | $0 |
| 2014 | $697 | $22,832 | $0 | $0 |
Property History
| Date | Event | Price | Change | Sq Ft Price |
|---|---|---|---|---|
| 01/14/2025 01/14/25 | For Sale | $139,999 | +48.9% | $155 / Sq Ft |
| 10/31/2016 10/31/16 | Sold | $94,000 | -43.0% | $104 / Sq Ft |
| 10/01/2016 10/01/16 | Pending | -- | -- | -- |
| 01/11/2016 01/11/16 | For Sale | $165,000 | -- | $182 / Sq Ft |
Deed History
| Date | Type | Sale Price | Title Company |
|---|---|---|---|
| Interfamily Deed Transfer | -- | Attorney | |
| Deed | $94,000 | -- | |
| Deed | $94,000 | -- | |
| Quit Claim Deed | -- | None Available | |
| Warranty Deed | $55,000 | Alliton Title & Escrow Inc |
Mortgage History
| Date | Status | Loan Amount | Loan Type |
|---|---|---|---|
| Closed | -- | No Value Available |
About the Listing Agent

* I don't just work Full Time... I work OVERTIME!
* Former Broker/Owner of large independent Real Estate office
* Master negotiator
* Service oriented and totally committed
Debra Simon is a professional Real Estate broker in Southeast Florida. She is also an award-winning REALTOR®, trainer, and Certified Negotiations Expert (CNE) When a client comes to her, they are looking for help in navigating the complications of buying or selling real estate. Moving is stressful, no
Debra's Other Listings
Source: BeachesMLS
MLS Number: R11052109
APN: 00-42-46-23-05-009-4010
- 554 Burgundy L
- 429 Burgundy I Unit I
- 691 Burgundy O Unit O
- 401 Burgundy I
- 566 Burgundy L
- 689 Burgundy O
- 710 Burgundy O
- 245 Burgundy F
- 548 Burgundy L Unit 5480
- 502 Burgundy K
- 743 Burgundy P
- 576 Burgundy L
- 303 Burgundy N Unit G
- 518 Burgundy K
- 235 Burgundy E
- 528 Burgundy K
- 578 Burgundy M Unit M
- 208 Burgundy E
- 645 Burgundy N Unit N
- 204 Burgundy E Unit 204
