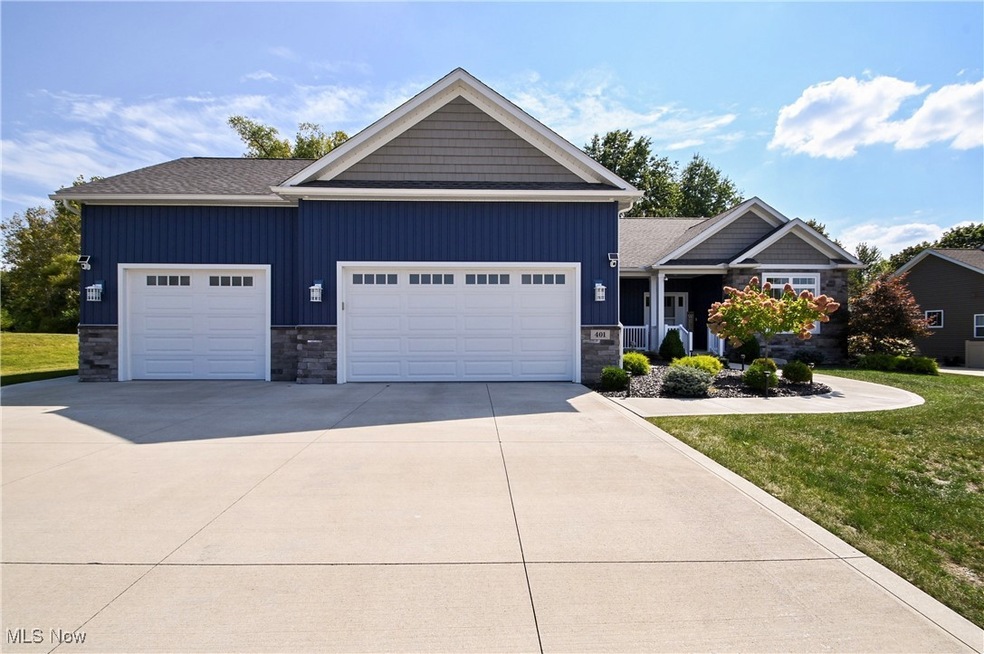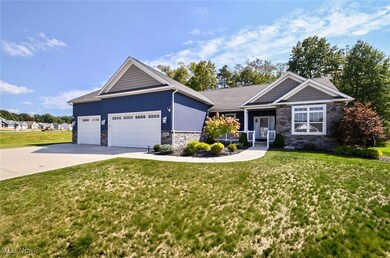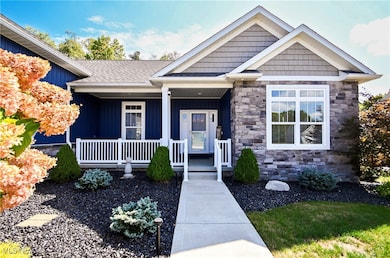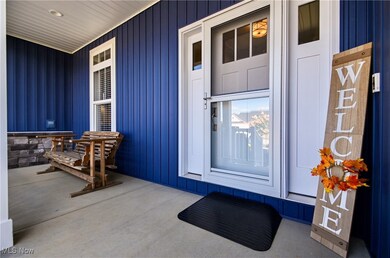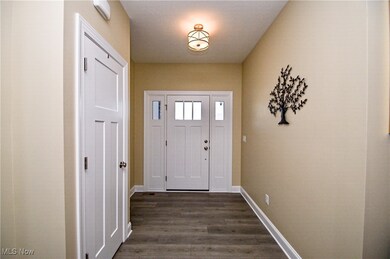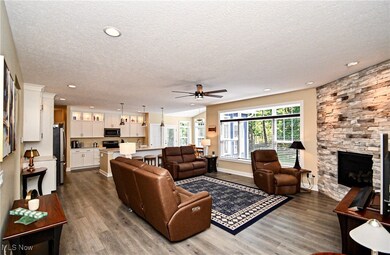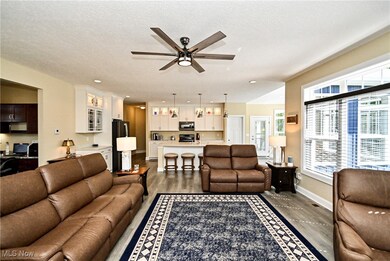
401 Cherry Ridge Tallmadge, OH 44278
Highlights
- Covered patio or porch
- Forced Air Heating and Cooling System
- Gas Fireplace
- 3.5 Car Attached Garage
- Ceiling Fan
- 1-Story Property
About This Home
As of January 2025Welcome home to 401 Cherry Ridge; a stunning, almost-new, custom built ranch in Tallmadge LSD. From the moment you walk through the front door, you'll appreciate the care and attention given to this open concept home which provides complete first floor living, and has everything you've been searching for! This meticulously maintained, one-owner home, offers three bedrooms, two and a half baths, a large open kitchen with beautiful quartz countertops, and an office enclave. The primary suite is open and airy with a beautiful en suite and a large walk-in closet. Enjoy the beautiful weather on the covered patio overlooking the tree lined fenced in yard, and the cooler days curled up in front of the fireplace in the living room. The cherry on top is the custom designed oversized 3.5 car garage where no expense was spared! This garage is fully insulated, houses a 50,000 BTU radiant heat system, thirteen foot ceilings, ample lighting and outlets, and has Swisstrax flooring. Call your favorite agent for a private tour!
Last Agent to Sell the Property
RE/MAX Trends Realty Brokerage Email: sales@teamstearn.com 330-418-1212 License #2014001702

Co-Listed By
RE/MAX Trends Realty Brokerage Email: sales@teamstearn.com 330-418-1212 License #2019006828
Home Details
Home Type
- Single Family
Est. Annual Taxes
- $6,421
Year Built
- Built in 2019
Lot Details
- 0.39 Acre Lot
- Back Yard Fenced
HOA Fees
- $8 Monthly HOA Fees
Parking
- 3.5 Car Attached Garage
- Running Water Available in Garage
- Front Facing Garage
- Garage Door Opener
- Driveway
Home Design
- Fiberglass Roof
- Asphalt Roof
- Stone Siding
- Vinyl Siding
Interior Spaces
- 2,123 Sq Ft Home
- 1-Story Property
- Ceiling Fan
- Gas Fireplace
- Living Room with Fireplace
- Unfinished Basement
- Basement Fills Entire Space Under The House
Kitchen
- Range
- Microwave
- Dishwasher
- Disposal
Bedrooms and Bathrooms
- 3 Main Level Bedrooms
- 2.5 Bathrooms
Laundry
- Dryer
- Washer
Outdoor Features
- Covered patio or porch
Utilities
- Forced Air Heating and Cooling System
- Heating System Uses Gas
Community Details
- Bakers Acres Association
- Bakers Acres Ph 2 Subdivision
Listing and Financial Details
- Assessor Parcel Number 6010398
Map
Home Values in the Area
Average Home Value in this Area
Property History
| Date | Event | Price | Change | Sq Ft Price |
|---|---|---|---|---|
| 01/08/2025 01/08/25 | Sold | $569,000 | 0.0% | $268 / Sq Ft |
| 11/22/2024 11/22/24 | Pending | -- | -- | -- |
| 10/09/2024 10/09/24 | Price Changed | $569,000 | -1.0% | $268 / Sq Ft |
| 09/18/2024 09/18/24 | For Sale | $575,000 | +48.7% | $271 / Sq Ft |
| 03/09/2020 03/09/20 | Sold | $386,700 | 0.0% | $179 / Sq Ft |
| 03/09/2020 03/09/20 | Pending | -- | -- | -- |
| 11/27/2019 11/27/19 | For Sale | $386,700 | -- | $179 / Sq Ft |
Tax History
| Year | Tax Paid | Tax Assessment Tax Assessment Total Assessment is a certain percentage of the fair market value that is determined by local assessors to be the total taxable value of land and additions on the property. | Land | Improvement |
|---|---|---|---|---|
| 2025 | $6,421 | $128,766 | $26,765 | $102,001 |
| 2024 | $6,421 | $128,766 | $26,765 | $102,001 |
| 2023 | $6,421 | $128,766 | $26,765 | $102,001 |
| 2022 | $7,855 | $128,766 | $26,765 | $102,001 |
| 2021 | $7,890 | $128,766 | $26,765 | $102,001 |
| 2020 | $4,836 | $77,770 | $26,770 | $51,000 |
| 2019 | $1,861 | $26,770 | $26,770 | $0 |
| 2018 | $62 | $1,010 | $1,010 | $0 |
Mortgage History
| Date | Status | Loan Amount | Loan Type |
|---|---|---|---|
| Open | $512,100 | New Conventional | |
| Closed | $512,100 | New Conventional | |
| Previous Owner | $235,600 | Construction |
Deed History
| Date | Type | Sale Price | Title Company |
|---|---|---|---|
| Deed | $569,000 | None Listed On Document | |
| Deed | $569,000 | None Listed On Document | |
| Warranty Deed | $94,900 | None Available | |
| Warranty Deed | $94,900 | None Available |
Similar Homes in Tallmadge, OH
Source: MLS Now
MLS Number: 5068350
APN: 60-10398
- 441 Cherry Ridge Unit 52
- 430 Cherry Ridge Unit 54
- 370 Cherry Ridge Unit 60
- 331 Cherry Ridge Unit 45
- 675 Crossings Cir Unit 675
- 606 Crossings Cir Unit 606
- 211 Cherry Ridge Unit 33
- 216 N Thomas Rd
- 1414 Wellingshire Cir Unit 29A
- 836 Wellingshire Cir Unit 46D
- 149 Maryann Rd
- VL Nottingham St
- 459 North Ave
- 1645 Queens Gate Cir Unit 10 C
- 366 North Ave
- 1276 Bailey Rd
- 540 North Ave
- 77 N Thomas Rd
- 1390 Bailey Rd
- 1477 Buckingham Gate Blvd Unit E
