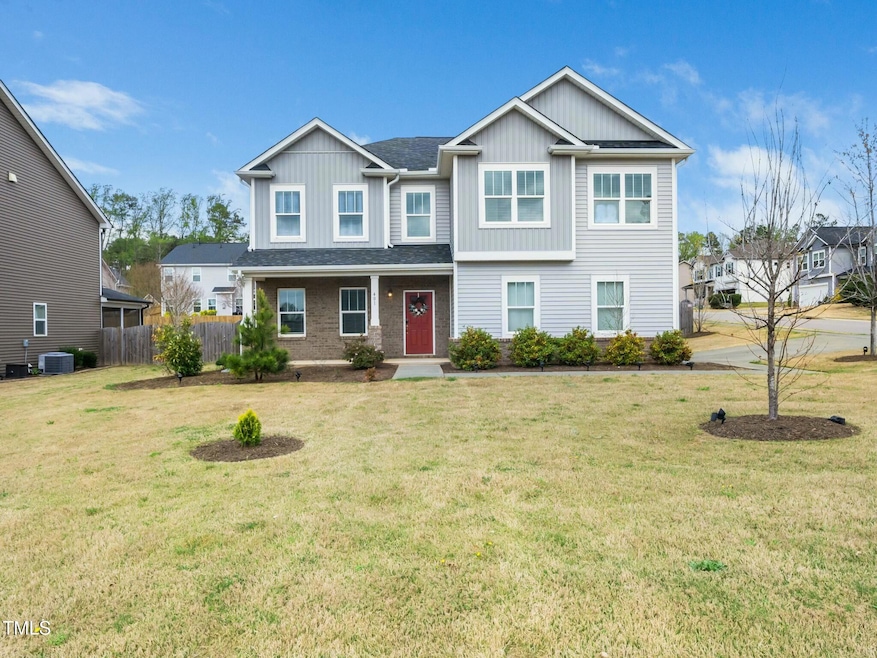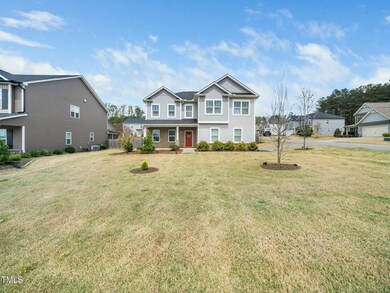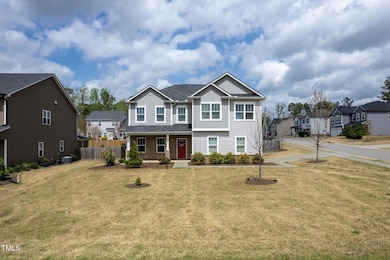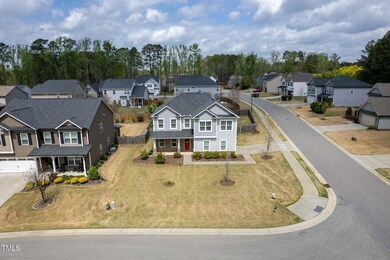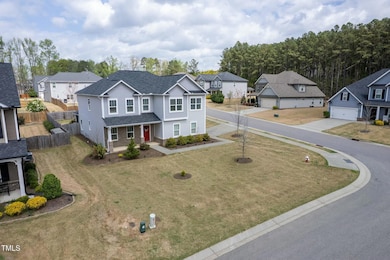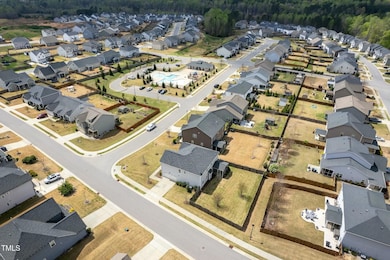
401 Club Center Dr Youngsville, NC 27596
Youngsville NeighborhoodEstimated payment $3,071/month
Highlights
- Transitional Architecture
- Corner Lot
- Community Pool
- Main Floor Bedroom
- Screened Porch
- 2 Car Attached Garage
About This Home
This exceptional home boasts an ideal floor plan, offering both style and functionality. The first floor features a formal dining room, a spacious open kitchen complete with an oversized island, granite countertops, a tile backsplash, pantry, stainless steel appliances, and a charming breakfast area. The open-concept design seamlessly connects to a generous living room, perfect for entertaining. Additionally, the first-floor bedroom and full bath offer an ideal space for guests or can serve as a home office. The master suite is a true retreat, featuring an expansive walk-in closet and a luxurious bath with a soaking tub and a tiled shower. The home is filled with natural light, ensuring that every room is bright and inviting. Outdoors, you'll find a screened-in porch, a fenced-in private backyard, and the added convenience of being within walking distance to the community pool for ultimate summer enjoyment.
Open House Schedule
-
Saturday, April 26, 20252:00 to 4:00 pm4/26/2025 2:00:00 PM +00:004/26/2025 4:00:00 PM +00:00Add to Calendar
Home Details
Home Type
- Single Family
Est. Annual Taxes
- $2,956
Year Built
- Built in 2017
Lot Details
- 0.25 Acre Lot
- Back Yard Fenced
- Corner Lot
- Cleared Lot
HOA Fees
- $40 Monthly HOA Fees
Parking
- 2 Car Attached Garage
Home Design
- Transitional Architecture
- Brick Veneer
- Slab Foundation
- Shingle Roof
- Vinyl Siding
Interior Spaces
- 3,067 Sq Ft Home
- 2-Story Property
- Gas Log Fireplace
- Living Room with Fireplace
- Dining Room
- Screened Porch
- Pull Down Stairs to Attic
- Fire and Smoke Detector
Kitchen
- Gas Range
- Microwave
- Dishwasher
- Disposal
Flooring
- Carpet
- Laminate
- Ceramic Tile
Bedrooms and Bathrooms
- 5 Bedrooms
- Main Floor Bedroom
- 4 Full Bathrooms
Laundry
- Laundry Room
- Laundry on upper level
Schools
- Youngsville Elementary School
- Cedar Creek Middle School
- Franklinton High School
Utilities
- Forced Air Heating and Cooling System
- Tankless Water Heater
- Water Purifier
Listing and Financial Details
- Assessor Parcel Number 1842-97-9198
Community Details
Overview
- Wake HOA Management Association, Phone Number (919) 790-5350
- Holden Creek Preserve Subdivision
Recreation
- Community Pool
Map
Home Values in the Area
Average Home Value in this Area
Tax History
| Year | Tax Paid | Tax Assessment Tax Assessment Total Assessment is a certain percentage of the fair market value that is determined by local assessors to be the total taxable value of land and additions on the property. | Land | Improvement |
|---|---|---|---|---|
| 2024 | $2,956 | $479,860 | $70,200 | $409,660 |
| 2023 | $2,682 | $292,060 | $57,750 | $234,310 |
| 2022 | $2,672 | $292,060 | $57,750 | $234,310 |
| 2021 | $2,685 | $292,060 | $57,750 | $234,310 |
| 2020 | $2,677 | $289,420 | $57,750 | $231,670 |
| 2019 | $2,667 | $289,420 | $57,750 | $231,670 |
| 2018 | $2,361 | $266,650 | $57,750 | $208,900 |
Property History
| Date | Event | Price | Change | Sq Ft Price |
|---|---|---|---|---|
| 04/05/2025 04/05/25 | For Sale | $500,000 | -- | $163 / Sq Ft |
Deed History
| Date | Type | Sale Price | Title Company |
|---|---|---|---|
| Deed | $338,000 | None Available | |
| Warranty Deed | $302,500 | None Available |
Mortgage History
| Date | Status | Loan Amount | Loan Type |
|---|---|---|---|
| Open | $331,877 | FHA | |
| Previous Owner | $305,363 | New Conventional |
Similar Homes in Youngsville, NC
Source: Doorify MLS
MLS Number: 10087328
APN: 043551
- 405 Club Center Dr
- 528 Holden Forest Dr
- 129 Camille Cir
- 119 Patterson Dr
- 201 Blue Heron Dr
- 110 Black Swan Dr
- 104 Blue Finch Ct
- 150 Sawtooth Oak Ln
- 80 Spotted Bee Way
- 100 Bold Dr
- 20 Gambel Dr
- 209 E Winston St
- 205 Red Cardinal Ct
- 400 Access Dr
- 217 Steven Taylor Rd
- 313 Mason Oaks Dr
- 200 Blvd
- 821 Stackhurst Way
- 55 Granite Falls Way
- 45 Granite Falls Way
