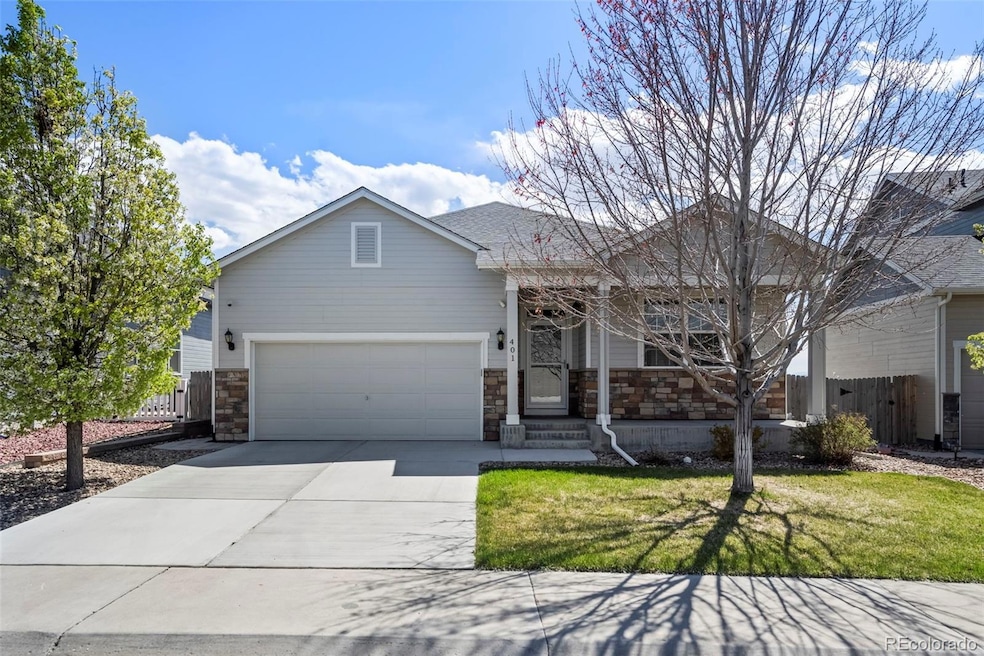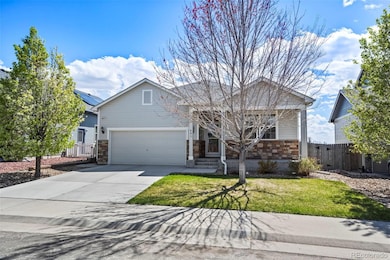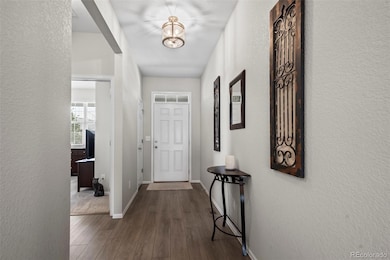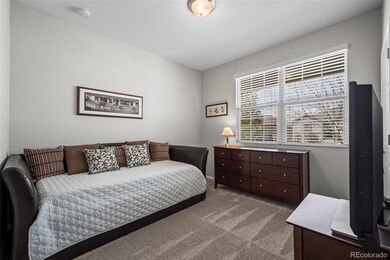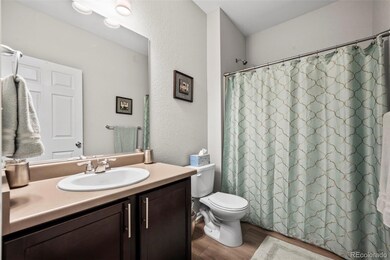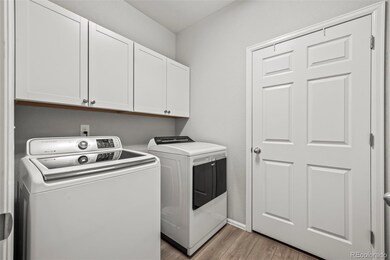
401 Clubhouse Dr Fort Lupton, CO 80621
Estimated payment $3,474/month
Highlights
- On Golf Course
- Open Floorplan
- High Ceiling
- Primary Bedroom Suite
- Contemporary Architecture
- Quartz Countertops
About This Home
Welcome to this 4 Bed, 2 Bath Home backing to Coyote Creek Golf Course! Wonderful Ranch on the 10th Hole with views of the Mountains. Upon entry you’ll find tall ceilings, LVP flooring, and a modern color scheme. Two bedrooms up front with a Full Bath in between. Third bedroom is even larger and can be used as a Den or Office. Main floor living at its best - Laundry room has cabinets and Washer/Dryer included. Open concept Kitchen, Living and Dining room is great for entertaining and letting in natural light. Kitchen has Espresso Cabinets, Quartz Counters and large Island with new sink and faucet. Samsung SS appliances, Tile Backsplash, under cabinet lighting and walk-in Pantry. From the Living room you can watch the horses across the way and cozy up by the electric Fireplace in the winter. The Primary Suite consists of a spacious bedroom, walk-in closet, additional closet and updated bath. Primary Bath has double vanity with new Quartz counter, under mount sinks and new fixtures. Remodeled Shower with Tile, Glass door and Bench. Relax on the Covered Front Porch or the Covered Back Porch with low maintenance yard and extended patio. Check out the finished floor in the 2 Car Garage! Owner has truly made this an Amazing Home, come see it today! Home Features and Upgrades: Carpet (2025), Roof and Gutters (2023), Re-Landscaped Front (2023) and Backyard (2019), Exterior Paint (2022), Interior Paint (2022), Garage Experts Floor Coating (2022), Remodeled Primary Bath (2022), New Driveway (2021), Remodeled Kitchen (2020), Samsung SS Appliances (2019), Lighting and Ceiling Fans (2019), Coretec Waterproof LVP Flooring (2018), Central Air (2017).
Listing Agent
Moya Real Estate Brokerage Email: cindi@cindimoya.com,303-941-2589 License #100026432
Home Details
Home Type
- Single Family
Est. Annual Taxes
- $2,813
Year Built
- Built in 2017 | Remodeled
Lot Details
- 5,251 Sq Ft Lot
- On Golf Course
- Northeast Facing Home
- Property is Fully Fenced
- Landscaped
- Front and Back Yard Sprinklers
- Private Yard
HOA Fees
- $31 Monthly HOA Fees
Parking
- 2 Car Attached Garage
- Epoxy
Property Views
- Golf Course
- Mountain
Home Design
- Contemporary Architecture
- Frame Construction
- Composition Roof
- Wood Siding
- Stone Siding
- Concrete Perimeter Foundation
Interior Spaces
- 1,876 Sq Ft Home
- 1-Story Property
- Open Floorplan
- Wired For Data
- High Ceiling
- Ceiling Fan
- Electric Fireplace
- Double Pane Windows
- Window Treatments
- Smart Doorbell
- Living Room with Fireplace
- Dining Room
- Utility Room
Kitchen
- Self-Cleaning Oven
- Microwave
- Dishwasher
- Kitchen Island
- Quartz Countertops
- Disposal
Flooring
- Carpet
- Vinyl
Bedrooms and Bathrooms
- 4 Main Level Bedrooms
- Primary Bedroom Suite
- Walk-In Closet
Laundry
- Laundry Room
- Dryer
- Washer
Basement
- Sump Pump
- Crawl Space
Home Security
- Smart Thermostat
- Water Leak Detection System
- Carbon Monoxide Detectors
- Fire and Smoke Detector
Eco-Friendly Details
- Energy-Efficient Thermostat
Outdoor Features
- Covered patio or porch
- Rain Gutters
Schools
- Twombly Elementary School
- Fort Lupton Middle School
- Fort Lupton High School
Utilities
- Forced Air Heating and Cooling System
- Gas Water Heater
- High Speed Internet
- Cable TV Available
Listing and Financial Details
- Exclusions: Sellers Personal Property, 3 Rolling Shelving Units in Garage
- Assessor Parcel Number R0637601
Community Details
Overview
- Association fees include recycling, trash
- Coyote Creek Master HOA, Phone Number (303) 459-4919
- Built by D.R. Horton, Inc
- Coyote Creek Subdivision, Cali Floorplan
Recreation
- Golf Course Community
Map
Home Values in the Area
Average Home Value in this Area
Tax History
| Year | Tax Paid | Tax Assessment Tax Assessment Total Assessment is a certain percentage of the fair market value that is determined by local assessors to be the total taxable value of land and additions on the property. | Land | Improvement |
|---|---|---|---|---|
| 2024 | $2,491 | $32,460 | $6,700 | $25,760 |
| 2023 | $2,491 | $32,780 | $6,770 | $26,010 |
| 2022 | $2,182 | $23,870 | $3,480 | $20,390 |
| 2021 | $2,497 | $24,550 | $3,580 | $20,970 |
| 2020 | $2,113 | $23,350 | $3,430 | $19,920 |
| 2019 | $2,105 | $23,350 | $3,430 | $19,920 |
| 2018 | $1,724 | $19,010 | $3,460 | $15,550 |
| 2017 | $653 | $6,860 | $3,460 | $3,400 |
| 2016 | $177 | $1,960 | $1,960 | $0 |
| 2015 | $162 | $1,960 | $1,960 | $0 |
| 2014 | $185 | $2,100 | $2,100 | $0 |
Property History
| Date | Event | Price | Change | Sq Ft Price |
|---|---|---|---|---|
| 04/25/2025 04/25/25 | For Sale | $575,000 | +65.2% | $307 / Sq Ft |
| 01/02/2020 01/02/20 | Off Market | $348,000 | -- | -- |
| 10/04/2018 10/04/18 | Sold | $348,000 | -0.6% | $186 / Sq Ft |
| 09/04/2018 09/04/18 | Pending | -- | -- | -- |
| 07/11/2018 07/11/18 | For Sale | $350,000 | -- | $187 / Sq Ft |
Deed History
| Date | Type | Sale Price | Title Company |
|---|---|---|---|
| Warranty Deed | $348,000 | Land Title Guarantee Co | |
| Special Warranty Deed | $314,495 | Heritage Title Co |
Mortgage History
| Date | Status | Loan Amount | Loan Type |
|---|---|---|---|
| Open | $83,000 | Credit Line Revolving | |
| Open | $337,000 | New Conventional | |
| Closed | $341,696 | FHA | |
| Previous Owner | $251,596 | New Conventional | |
| Previous Owner | $300,000 | Unknown | |
| Previous Owner | $2,560,000 | Credit Line Revolving |
Similar Homes in Fort Lupton, CO
Source: REcolorado®
MLS Number: 5866365
APN: R0637601
- 533 Pioneer Ct
- 269 Ponderosa Place
- 1908 Homestead Dr
- 1867 Homestead Dr
- 319 Mountain View Ave
- 2190 Coyote Creek Dr
- 1418 5th St
- 2120 Christina St
- 335 Amy Ave
- 335 Amy Ave
- 335 Amy Ave
- 335 Amy Ave
- 2311 Horse Shoe Cir
- 2130 Christina St
- 941 Sarah Ave
- 2131 Christina St
- 2355 Saddle Back Ct
- 2134 Alyssa St
- 2405 Horse Shoe Cir
- 2171 Christina St
