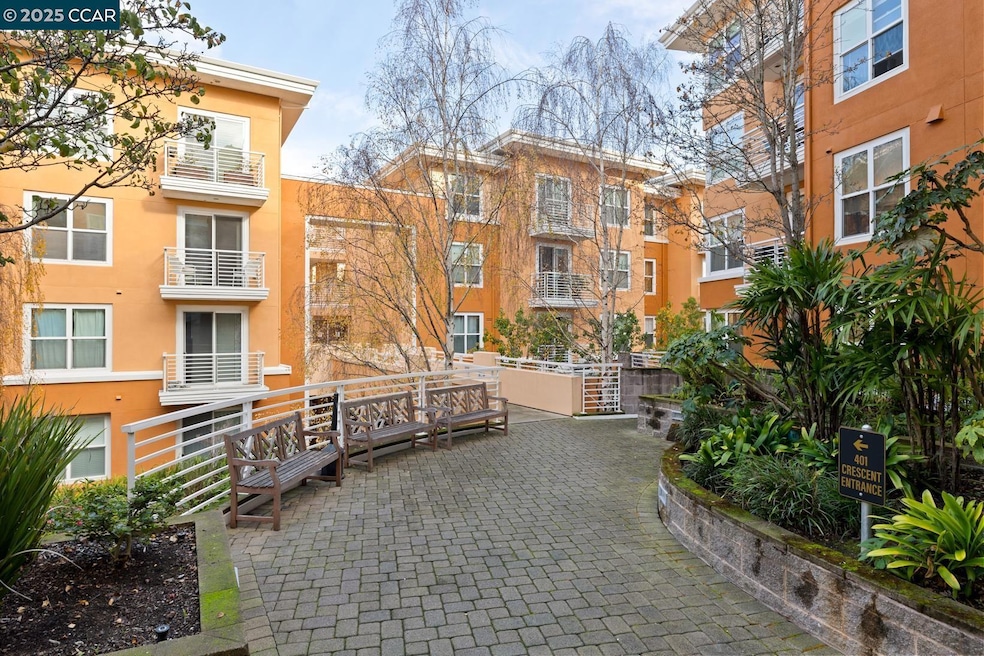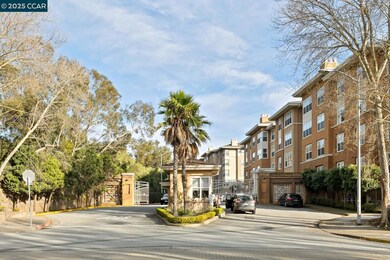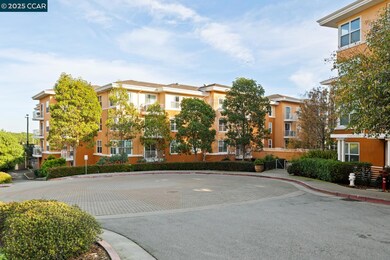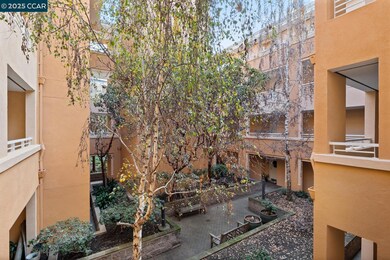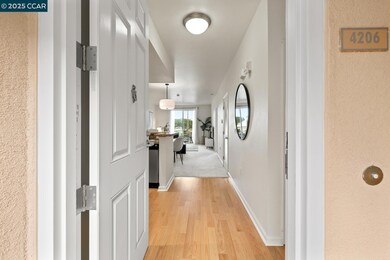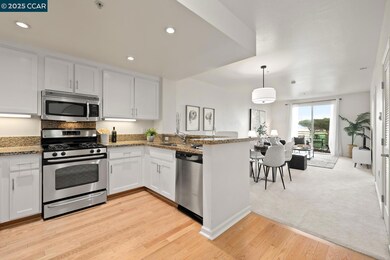
Candlestick Point Condominium 401 Crescent Ct Unit 4206 San Francisco, CA 94134
Candlestick Point NeighborhoodEstimated payment $4,772/month
Highlights
- Fitness Center
- Gated Community
- 2.63 Acre Lot
- Bay View
- Updated Kitchen
- 1-minute walk to Candlestick Point
About This Home
Welcome to Candlestick Point, a stunning community where spectacular views & modern living blend seamlessly on the outskirts of SF. This spacious 2BR, 2BA condo unit at the end of a corridor offers more peace & privacy, and comes complete w/Bay views, contemporary elegances, stainless steel appliances, gas stove, stackable washer & dryer & a personal EV Charger connected to the unit's PG&E meter (not shared with other residents). Candlestick Point offers a distinctive living experience in SF, where residents enjoy a close connection to nature & a peaceful atmosphere in contrast with the hustle & bustle of City living. The complex has gated security, an on-site gym, a quaint green belt perfect for relaxing or walking your dog, BBQ areas which overlook the Bay. For the outdoor enthusiasts, you are just steps away from Candlestick Point SRA with workout stations on the path & 2 piers which are often occupied w/local fishermen. There’s also a trail that leads up Bayview Park Mtn where you can soak in some amazing City & Bay views (for early risers, you can even catch a breathtaking sunrise on a clear day)! Don't miss out on this opportunity to own the best of both worlds in SF, peace & solitude that is just minutes away from highways 101 & 280, and the vibrant City life!
Property Details
Home Type
- Condominium
Est. Annual Taxes
- $7,758
Year Built
- Built in 2007
HOA Fees
- $788 Monthly HOA Fees
Parking
- 1 Car Garage
- Electric Vehicle Home Charger
- Assigned Parking
Home Design
- Concrete Foundation
- Frame Construction
- Shingle Roof
Interior Spaces
- 1-Story Property
- Security Gate
Kitchen
- Updated Kitchen
- Gas Range
- Free-Standing Range
- Microwave
- Dishwasher
- Stone Countertops
- Disposal
Flooring
- Carpet
- Tile
Bedrooms and Bathrooms
- 2 Bedrooms
- 2 Full Bathrooms
Laundry
- Laundry closet
- Stacked Washer and Dryer
Utilities
- No Cooling
- Wall Furnace
Listing and Financial Details
- Assessor Parcel Number 4991 565
Community Details
Overview
- Association fees include common area maintenance, exterior maintenance, gas, management fee, reserves, security/gate fee, trash, water/sewer, ground maintenance
- 176 Units
- Call Listing Agent Association, Phone Number (415) 431-7655
- Bayview Subdivision
Amenities
- Community Barbecue Grill
Recreation
Pet Policy
- Pet Restriction
- Limit on the number of pets
- Dogs and Cats Allowed
- The building has rules on how big a pet can be within a unit
Security
- Gated Community
- Carbon Monoxide Detectors
- Fire and Smoke Detector
- Fire Sprinkler System
Map
About Candlestick Point Condominium
Home Values in the Area
Average Home Value in this Area
Tax History
| Year | Tax Paid | Tax Assessment Tax Assessment Total Assessment is a certain percentage of the fair market value that is determined by local assessors to be the total taxable value of land and additions on the property. | Land | Improvement |
|---|---|---|---|---|
| 2024 | $7,758 | $599,704 | $299,852 | $299,852 |
| 2023 | $7,705 | $587,946 | $293,973 | $293,973 |
| 2022 | $7,545 | $576,418 | $288,209 | $288,209 |
| 2021 | $7,409 | $565,116 | $282,558 | $282,558 |
| 2020 | $7,506 | $559,322 | $279,661 | $279,661 |
| 2019 | $7,204 | $548,356 | $274,178 | $274,178 |
| 2018 | $6,963 | $537,604 | $268,802 | $268,802 |
| 2017 | $6,583 | $527,064 | $263,532 | $263,532 |
| 2016 | $6,458 | $516,730 | $258,365 | $258,365 |
| 2015 | $6,377 | $508,970 | $254,485 | $254,485 |
| 2014 | $5,201 | $420,000 | $252,000 | $168,000 |
Property History
| Date | Event | Price | Change | Sq Ft Price |
|---|---|---|---|---|
| 01/10/2025 01/10/25 | For Sale | $598,000 | -- | $640 / Sq Ft |
Deed History
| Date | Type | Sale Price | Title Company |
|---|---|---|---|
| Interfamily Deed Transfer | -- | Fidelity National Title Co | |
| Grant Deed | $499,000 | Fidelity National Title Co | |
| Grant Deed | $502,500 | Old Republic Title Company |
Mortgage History
| Date | Status | Loan Amount | Loan Type |
|---|---|---|---|
| Open | $384,500 | New Conventional | |
| Closed | $384,000 | New Conventional | |
| Closed | $384,000 | New Conventional | |
| Closed | $397,000 | New Conventional | |
| Previous Owner | $399,200 | New Conventional | |
| Previous Owner | $361,000 | New Conventional | |
| Previous Owner | $374,200 | Unknown | |
| Previous Owner | $381,580 | Purchase Money Mortgage |
Similar Homes in San Francisco, CA
Source: Contra Costa Association of REALTORS®
MLS Number: 41081902
APN: 4991-565
- 301 Crescent Ct Unit 3214
- 301 Crescent Ct Unit 3307
- 301 Crescent Ct Unit 3410
- 301 Crescent Ct Unit 3107
- 301 Crescent Ct Unit 3208
- 301 Crescent Ct Unit 3411
- 301 Crescent Ct Unit 3101
- 401 Crescent Ct Unit 4305
- 401 Crescent Ct Unit 4205
- 401 Crescent Ct Unit 4206
- 401 Crescent Ct Unit 4302
- 101 Crescent Way Unit 2406
- 2984 Arelious Walker Dr
- 0 Ingerson Ave
- 461 Peninsula Ave
- 735 Le Conte Ave
- 5 Lois Ln
