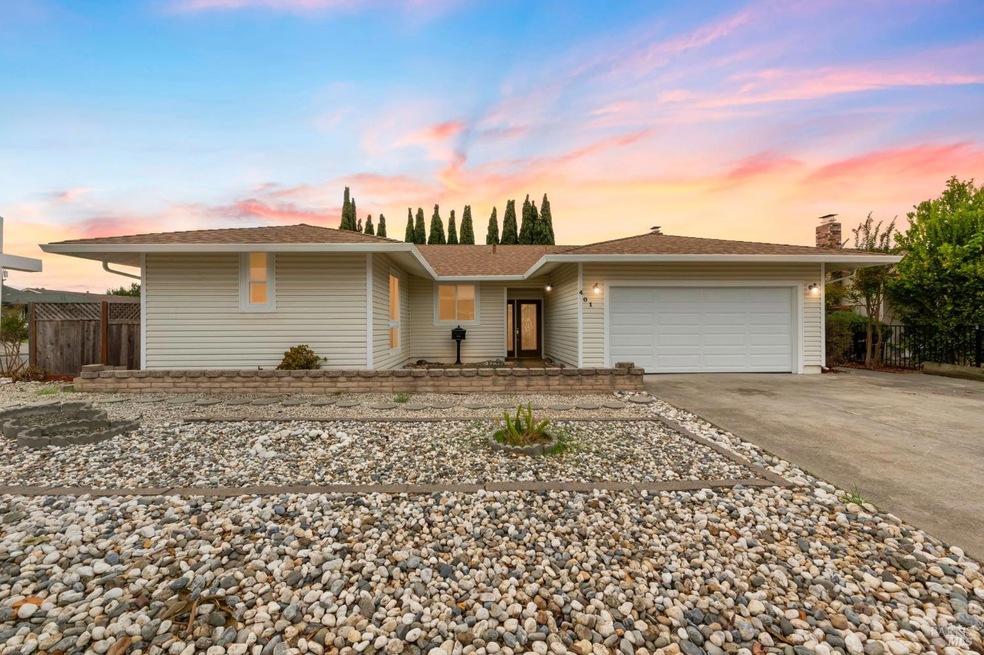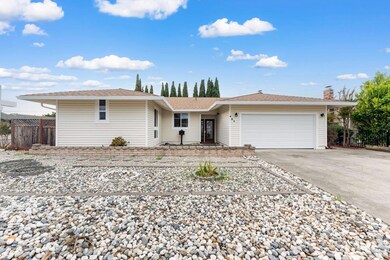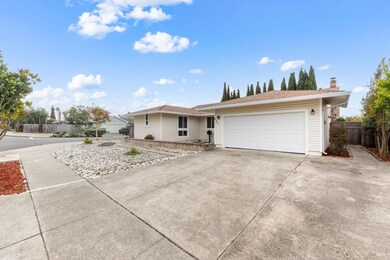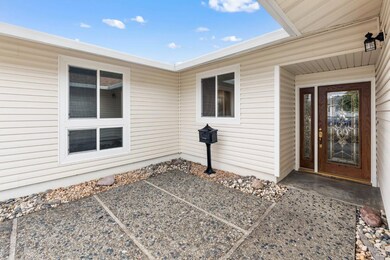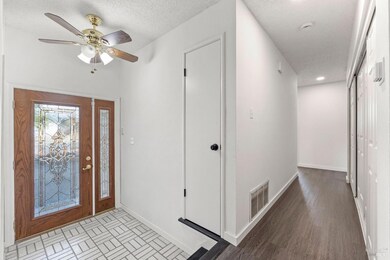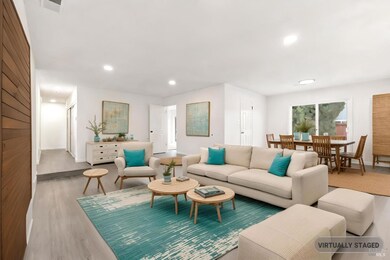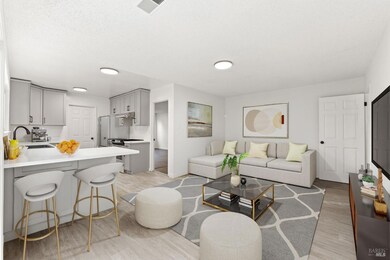
401 Danrose Dr American Canyon, CA 94503
Highlights
- 2 Car Attached Garage
- Central Heating and Cooling System
- 1-Story Property
- American Canyon High School Rated A-
About This Home
As of December 2024Welcome to 401 Danrose Drive, on the market for the first time in over 30 years! This beautifully renovated single-story home in American Canyon features 4 bedrooms, 2 baths, and 2,208 square feet of elegant living space on a spacious corner lot. Thoughtfully upgraded, this home boasts an open, light-filled layout with new kitchen cabinets, sleek quartz countertops, and luxury vinyl plank flooring throughout. The bathrooms showcase new modern vanities with new quartz countertops and quartz shower surrounds, complemented by new light fixtures that enhance the home's fresh, sophisticated feel. Additional upgrades include double-pane windows and sliding glass doors by Simonton, backed by a lifetime parts and labor warranty for added peace of mind, plus a LiftMaster garage door opener and security camera operable from your smart phone. Xfinity smart phone home security monitoring system installed. Located near the Napa Valley wine country, this home is close to top-rated schools, including American Canyon High School and Donaldson Way Elementary, and is just minutes from Canyon Plaza Shopping Center for groceries and dining. With easy access to Hwy 29 and I-80, this location offers ideal and convenient connectivity to both the Central Valley and Bay Area.
Home Details
Home Type
- Single Family
Est. Annual Taxes
- $1,953
Year Built
- Built in 1967 | Remodeled
Parking
- 2 Car Attached Garage
Interior Spaces
- 2 Full Bathrooms
- 2,208 Sq Ft Home
- 1-Story Property
- Living Room with Fireplace
Additional Features
- 6,608 Sq Ft Lot
- Central Heating and Cooling System
Listing and Financial Details
- Assessor Parcel Number 058-225-018-000
Map
Home Values in the Area
Average Home Value in this Area
Property History
| Date | Event | Price | Change | Sq Ft Price |
|---|---|---|---|---|
| 12/23/2024 12/23/24 | Sold | $715,000 | +3.6% | $324 / Sq Ft |
| 12/02/2024 12/02/24 | Pending | -- | -- | -- |
| 11/15/2024 11/15/24 | For Sale | $690,000 | -- | $313 / Sq Ft |
Tax History
| Year | Tax Paid | Tax Assessment Tax Assessment Total Assessment is a certain percentage of the fair market value that is determined by local assessors to be the total taxable value of land and additions on the property. | Land | Improvement |
|---|---|---|---|---|
| 2023 | $1,953 | $161,319 | $59,323 | $101,996 |
| 2022 | $1,883 | $158,157 | $58,160 | $99,997 |
| 2021 | $1,772 | $155,057 | $57,020 | $98,037 |
| 2020 | $1,755 | $153,468 | $56,436 | $97,032 |
| 2019 | $1,720 | $150,460 | $55,330 | $95,130 |
| 2018 | $1,701 | $147,511 | $54,246 | $93,265 |
| 2017 | $1,670 | $144,620 | $53,183 | $91,437 |
| 2016 | $1,642 | $141,786 | $52,141 | $89,645 |
| 2015 | $1,550 | $139,657 | $51,358 | $88,299 |
| 2014 | -- | $136,922 | $50,352 | $86,570 |
Mortgage History
| Date | Status | Loan Amount | Loan Type |
|---|---|---|---|
| Open | $572,000 | New Conventional |
Deed History
| Date | Type | Sale Price | Title Company |
|---|---|---|---|
| Grant Deed | $715,000 | Fidelity National Title | |
| Interfamily Deed Transfer | -- | None Available | |
| Interfamily Deed Transfer | -- | None Available | |
| Interfamily Deed Transfer | -- | None Available | |
| Interfamily Deed Transfer | -- | None Available |
Similar Homes in the area
Source: San Francisco Association of REALTORS® MLS
MLS Number: 324083010
APN: 058-225-018
- 240 Rinaldo Dr
- 706 Capra Dr
- 417 Poppyfield Dr
- 1014 Falcon Dr
- 1326 Elliott Dr
- 140 Boggs Ct
- 1846 Mini Dr
- 139 Marquette Ave
- 429 Knightsbridge Way
- 121 Forsythia Ct
- 105 Obrien Cir
- 3000 Broadway St Unit 93
- 3000 Broadway St Unit 62
- 3000 St Unit 92
- 630 Mini Dr
- 150 Daisy Ct
- 379 Meadows Dr
- 330 Brookshire Ct
- 16 Independence Dr
- 129 Carnation Cir
