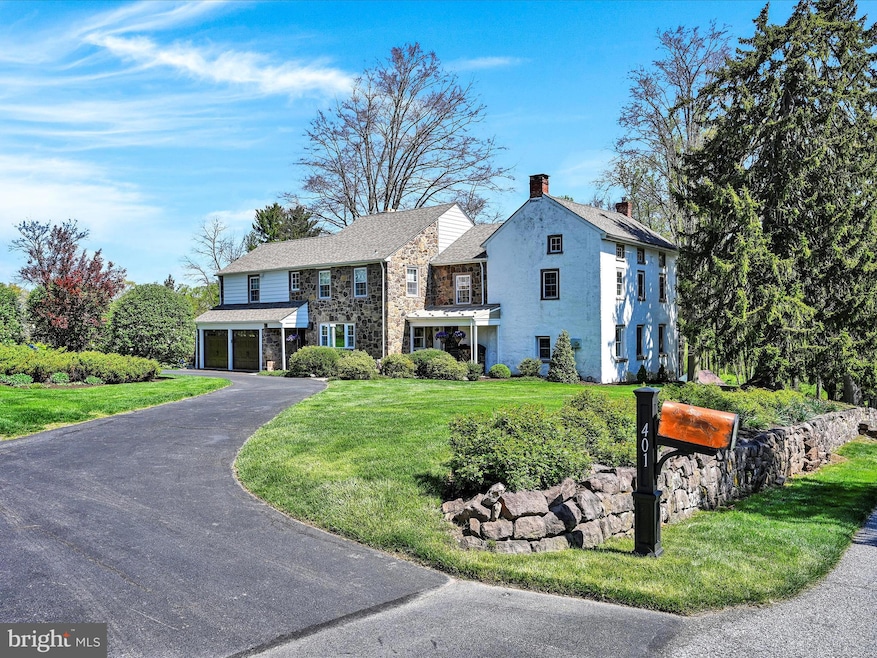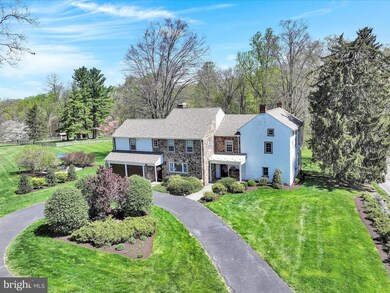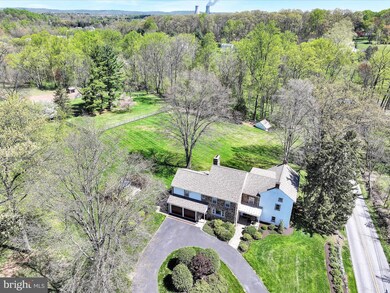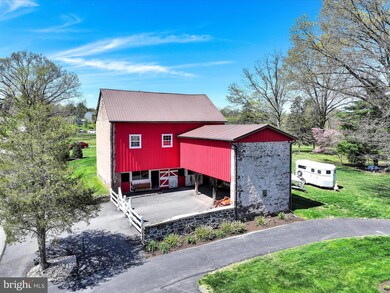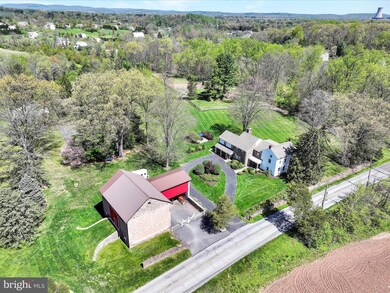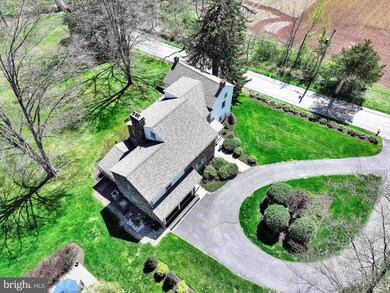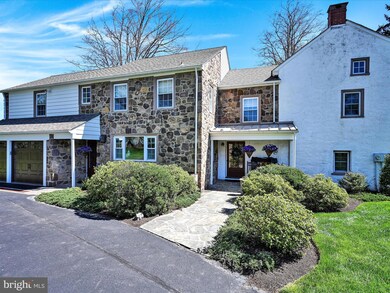401 Ebelhare Rd Pottstown, PA 19465
East Coventry NeighborhoodHighlights
- Stables
- Tennis Courts
- Panoramic View
- French Creek Elementary School Rated A-
- Home fronts a creek
- 6.79 Acre Lot
About This Home
As of October 2024Welcome to Fence-Stone Farm. This magnificent 1800s farmhouse is nestled in the rolling hills of East Coventry Township, offering a rare blend of historical elegance and modern luxury, ideal for the discerning buyer and equestrian enthusiast. Set on 6.7 acres of private land, the views of Chester County farmland are priceless.
Through the traditional farmhouse Dutch doors into the foyer, glowing hardwood floors set a warm, inviting tone for the entire home. The heart of the home is the charming kitchen which has tons of custom cabinetry, granite countertops and a center island with additional storage. The large window over the sink offers serene views of the barn and landscape, creating a perfect backdrop for both cooking and casual dining. Highlighted by glowing hardwood floors and a double sided stone fireplace, the elegant dining room features a large, deep sill window that frames breathtaking views of the back pasture, making every gathering a picturesque occasion.
The cozy, yet spacious, living room is adorned with exposed original stone walls and two wood burning fireplaces, one of which has been used as a primary source of heat during cold winter evenings. Also located on the main floor, is a large office space with vaulted ceilings, exposed beams, custom built-ins, and an attached full bathroom and laundry area, This flexible area can serve as a luxurious home office or provide private living quarters with all of the comforts. On the second floor, this home features four beautifully appointed bedrooms and 4 full bathrooms, each with unique character-filled details and en-suite facilities catering to convenient living and private comfort. The master bedroom features a large walk in closet, a cozy seating area and a brand new custom en-suite bathroom, meticulously designed with high-end finishes and fixtures.
The third-floor houses an unfinished space that offers significant potential for customization and added value. It could easily be transformed into two additional bedrooms and an already utilized half bath, perfect for growing families or guests.
The large walkout basement provides ample space for additional entertaining and a workshop area. This versatile space is ideal for hosting gatherings, pursuing hobbies, or expanding your living area.
Now let's go outside and talk about the newly re-finished stunning bank barn. The barn has undergone a major transformation over the last couple of years . All of the original stone work has been repointed, drainage system installed, new roof, and a courtyard area was added. This list goes on!! Inside the barn, new concrete floors were poured, a tack room was built and 3 beautiful 10 x 12 rubber matted stalls were added. The fenced court yard area is a perfect spot to tack up and hose down your horses. Enjoy a long ride through miles of trails and hack to local professional equine facilities, all just outside your door step.
For your four-legged family members, 2 large newly fenced pastures with automatic watering posts and run-in sheds create for the upmost comfortable turn-out space.
Just a short walk past the pastures, nestled into a the wooded area, lies a serene spot along a flowing spring-fed stream. This tranquil retreat area is perfect for outdoor adventures or a quiet reflection in nature.
Situated in the Owen J Roberts School District, experience the unique charm offered by this traditional Chester County farmhouse. Perfectly situated for those who appreciate refined country living with equestrian amenities and a commitment to educational excellence.
An extensive list of upgrades and improvements is available.
Home Details
Home Type
- Single Family
Est. Annual Taxes
- $13,644
Year Built
- Built in 1800
Lot Details
- 6.79 Acre Lot
- Home fronts a creek
- Split Rail Fence
- Landscaped
- Extensive Hardscape
- Level Lot
- Partially Wooded Lot
- Backs to Trees or Woods
- Side Yard
- Property is in excellent condition
Parking
- 2 Car Direct Access Garage
- Front Facing Garage
- Circular Driveway
Property Views
- Panoramic
- Woods
- Pasture
- Creek or Stream
Home Design
- Farmhouse Style Home
- Block Foundation
Interior Spaces
- Property has 4 Levels
- Traditional Floor Plan
- Curved or Spiral Staircase
- Dual Staircase
- Built-In Features
- Chair Railings
- Crown Molding
- Beamed Ceilings
- Ceiling Fan
- Recessed Lighting
- 4 Fireplaces
- Wood Burning Fireplace
- Self Contained Fireplace Unit Or Insert
- Gas Fireplace
- Double Pane Windows
- Insulated Windows
- Stained Glass
- Entrance Foyer
- Family Room Off Kitchen
- Living Room
- Dining Room
- Den
Kitchen
- Eat-In Country Kitchen
- Breakfast Area or Nook
Flooring
- Wood
- Carpet
Bedrooms and Bathrooms
- En-Suite Primary Bedroom
- En-Suite Bathroom
- Cedar Closet
- Walk-In Closet
- Walk-in Shower
Laundry
- Laundry Room
- Laundry on main level
Partially Finished Basement
- Basement Fills Entire Space Under The House
- Exterior Basement Entry
- Space For Rooms
- Workshop
Outdoor Features
- Stream or River on Lot
- Tennis Courts
- Patio
- Outbuilding
Farming
- Bank Barn
- Spring House
Horse Facilities and Amenities
- Horses Allowed On Property
- Paddocks
- Run-In Shed
- Stables
Utilities
- 90% Forced Air Heating and Cooling System
- Heating System Uses Oil
- Heating System Powered By Owned Propane
- 150 Amp Service
- Propane
- Spring water is a source of water for the property
- On Site Septic
Listing and Financial Details
- Tax Lot 0236
- Assessor Parcel Number 18-04 -0236
Community Details
Overview
- No Home Owners Association
Recreation
- Horse Trails
Map
Home Values in the Area
Average Home Value in this Area
Property History
| Date | Event | Price | Change | Sq Ft Price |
|---|---|---|---|---|
| 10/18/2024 10/18/24 | Sold | $1,175,000 | -7.8% | $280 / Sq Ft |
| 08/23/2024 08/23/24 | Pending | -- | -- | -- |
| 07/10/2024 07/10/24 | Price Changed | $1,275,000 | -1.8% | $303 / Sq Ft |
| 04/24/2024 04/24/24 | For Sale | $1,299,000 | +88.3% | $309 / Sq Ft |
| 01/09/2020 01/09/20 | Sold | $690,000 | -2.8% | $164 / Sq Ft |
| 10/12/2019 10/12/19 | Pending | -- | -- | -- |
| 06/18/2019 06/18/19 | For Sale | $710,000 | -- | $169 / Sq Ft |
Tax History
| Year | Tax Paid | Tax Assessment Tax Assessment Total Assessment is a certain percentage of the fair market value that is determined by local assessors to be the total taxable value of land and additions on the property. | Land | Improvement |
|---|---|---|---|---|
| 2024 | $13,645 | $324,300 | $60,420 | $263,880 |
| 2023 | $13,452 | $324,300 | $60,420 | $263,880 |
| 2022 | $13,239 | $324,300 | $60,420 | $263,880 |
| 2021 | $13,081 | $324,300 | $60,420 | $263,880 |
| 2020 | $12,451 | $400,480 | $88,210 | $312,270 |
| 2019 | $6,329 | $400,480 | $88,210 | $312,270 |
| 2018 | $11,992 | $400,480 | $88,210 | $312,270 |
| 2017 | $11,715 | $400,480 | $88,210 | $312,270 |
| 2016 | $9,589 | $400,480 | $88,210 | $312,270 |
| 2015 | $9,589 | $400,480 | $88,210 | $312,270 |
| 2014 | $9,589 | $400,480 | $88,210 | $312,270 |
Mortgage History
| Date | Status | Loan Amount | Loan Type |
|---|---|---|---|
| Open | $940,000 | New Conventional | |
| Previous Owner | $522,000 | New Conventional | |
| Previous Owner | $415,000 | New Conventional | |
| Previous Owner | $510,400 | New Conventional | |
| Previous Owner | $110,600 | Credit Line Revolving | |
| Previous Owner | $479,000 | New Conventional | |
| Previous Owner | $494,000 | Unknown | |
| Previous Owner | $100,000 | Credit Line Revolving | |
| Previous Owner | $150,000 | Credit Line Revolving | |
| Previous Owner | $100,000 | Credit Line Revolving | |
| Previous Owner | $310,000 | Fannie Mae Freddie Mac | |
| Previous Owner | $84,500 | Purchase Money Mortgage | |
| Previous Owner | $110,000 | Purchase Money Mortgage |
Deed History
| Date | Type | Sale Price | Title Company |
|---|---|---|---|
| Deed | $1,175,000 | None Listed On Document | |
| Deed | $690,000 | None Available | |
| Deed | $695,000 | None Available | |
| Deed | $99,900 | -- | |
| Deed | $199,900 | -- | |
| Interfamily Deed Transfer | -- | Commonwealth Land Title Ins | |
| Interfamily Deed Transfer | -- | -- |
Source: Bright MLS
MLS Number: PACT2064576
APN: 18-004-0236.0000
- 82 Sylvan Dr
- 616 Porters Mill Rd
- 56 Bard Rd
- 767 Ellis Woods Rd
- 935 Ebelhare Rd
- 706 Cadmus Rd
- 337 Saw Mill Rd
- 280 Porters Mill Rd
- 1910 Young Rd
- 19 Linda Ln
- 2532 E Cedarville Rd
- 137 Barton Dr
- 1 Painters Way
- 37 Terrace Dr
- 118 Barton Dr
- 191 S Savanna Dr
- 232 S Savanna Dr
- 334 Ridge Rd
- 226 Schoolhouse Rd
- 897 Old Schuylkill Rd
