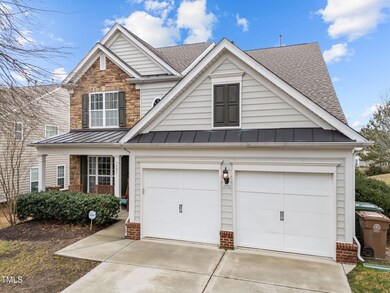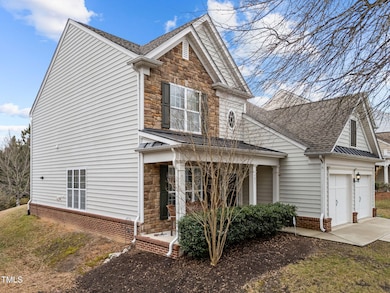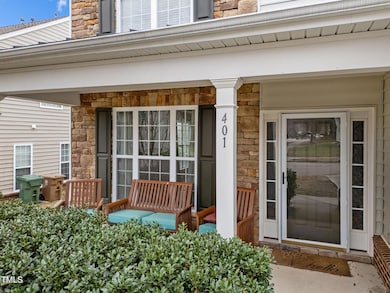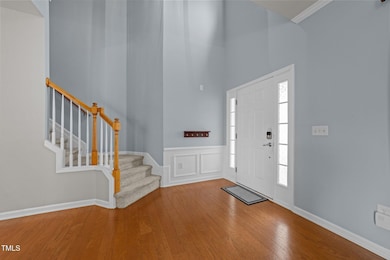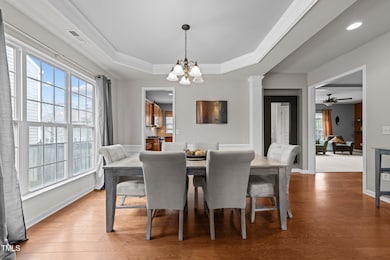
401 Euphoria Cir Cary, NC 27519
West Cary NeighborhoodHighlights
- Clubhouse
- Traditional Architecture
- High Ceiling
- Turner Creek Elementary School Rated A-
- Wood Flooring
- Private Yard
About This Home
As of March 2025Welcome to this beautiful 4-bedroom, 2.5-bath home with an office in the highly desirable Harmony subdivision. The open floor plan creates a bright and inviting atmosphere, complemented by freshly washed carpet. The main level includes a dedicated office, perfect for remote work or a playroom. Upstairs, the expansive primary suite features a large bathroom with double sinks, a water closet, and a walk-in closet. Three additional bedrooms offer plenty of space for family or guests.
Outside, the backyard provides a great area for relaxation or play, with the option to add fencing for extra privacy. Living in Harmony means access to fantastic amenities, including sidewalks, scenic trails, tennis courts, a clubhouse, a playground, and an incredible pool with a big slide. Zoned for Green Level High School and conveniently located near top schools, shopping, and dining, this home is a must-see!
Home Details
Home Type
- Single Family
Est. Annual Taxes
- $5,618
Year Built
- Built in 2008
Lot Details
- 8,276 Sq Ft Lot
- Cleared Lot
- Private Yard
- Property is zoned TRP
HOA Fees
- $105 Monthly HOA Fees
Parking
- 2 Car Attached Garage
- Garage Door Opener
- 2 Open Parking Spaces
Home Design
- Traditional Architecture
- Brick Exterior Construction
- Slab Foundation
- Architectural Shingle Roof
- Vinyl Siding
- Stone Veneer
Interior Spaces
- 2,581 Sq Ft Home
- 2-Story Property
- High Ceiling
- Ceiling Fan
- Entrance Foyer
- Family Room with Fireplace
- Neighborhood Views
- Pull Down Stairs to Attic
Kitchen
- Gas Range
- Microwave
- Dishwasher
- Stainless Steel Appliances
- Kitchen Island
Flooring
- Wood
- Carpet
- Ceramic Tile
- Vinyl
Bedrooms and Bathrooms
- 4 Bedrooms
- Walk-In Closet
- Private Water Closet
Laundry
- Laundry Room
- Laundry on upper level
- Dryer
- Washer
Outdoor Features
- Patio
- Rain Gutters
- Front Porch
Schools
- Turner Creek Road Year Round Elementary School
- Salem Middle School
- Green Level High School
Utilities
- Forced Air Zoned Heating and Cooling System
- Heating System Uses Natural Gas
Listing and Financial Details
- Assessor Parcel Number 0733570130
Community Details
Overview
- Harmony HOA, Phone Number (919) 787-9000
- Built by Pulte Homes, Inc.
- Harmony Subdivision
Amenities
- Clubhouse
Recreation
- Tennis Courts
- Community Basketball Court
- Community Playground
- Community Pool
Map
Home Values in the Area
Average Home Value in this Area
Property History
| Date | Event | Price | Change | Sq Ft Price |
|---|---|---|---|---|
| 03/18/2025 03/18/25 | Sold | $670,000 | +3.1% | $260 / Sq Ft |
| 02/16/2025 02/16/25 | Pending | -- | -- | -- |
| 02/14/2025 02/14/25 | For Sale | $650,000 | -- | $252 / Sq Ft |
Tax History
| Year | Tax Paid | Tax Assessment Tax Assessment Total Assessment is a certain percentage of the fair market value that is determined by local assessors to be the total taxable value of land and additions on the property. | Land | Improvement |
|---|---|---|---|---|
| 2024 | $5,618 | $667,577 | $190,000 | $477,577 |
| 2023 | $3,872 | $384,419 | $75,000 | $309,419 |
| 2022 | $3,728 | $384,419 | $75,000 | $309,419 |
| 2021 | $3,653 | $384,419 | $75,000 | $309,419 |
| 2020 | $3,672 | $384,419 | $75,000 | $309,419 |
| 2019 | $3,693 | $343,071 | $75,000 | $268,071 |
| 2018 | $3,466 | $343,071 | $75,000 | $268,071 |
| 2017 | $3,331 | $343,071 | $75,000 | $268,071 |
| 2016 | $3,281 | $343,071 | $75,000 | $268,071 |
| 2015 | -- | $322,293 | $68,000 | $254,293 |
| 2014 | $3,011 | $322,293 | $68,000 | $254,293 |
Mortgage History
| Date | Status | Loan Amount | Loan Type |
|---|---|---|---|
| Open | $295,000 | New Conventional | |
| Previous Owner | $215,000 | Credit Line Revolving | |
| Previous Owner | $251,000 | New Conventional | |
| Previous Owner | $265,725 | FHA | |
| Previous Owner | $35,416 | Unknown | |
| Previous Owner | $287,955 | FHA |
Deed History
| Date | Type | Sale Price | Title Company |
|---|---|---|---|
| Warranty Deed | $670,000 | Spruce Title | |
| Warranty Deed | $300,000 | None Available |
Similar Homes in the area
Source: Doorify MLS
MLS Number: 10076262
APN: 0733.02-57-0130-000
- 312 Alliance Cir
- 1215 Corkery Ridge Ct
- 1207 Corkery Ridge Ct
- 6716 Valley Woods Ln
- 7210 Roberts Rd
- 205 Caniff Ln
- 6824 Wood Forest Dr
- 102 Parkbranch Ln
- 307 Parkmeadow Dr
- 333 Parlier Dr
- 104 Glenmore Rd
- 337 Parlier Dr
- 104 Barnes Spring Ct
- 6824 Branton Dr
- 112 Parkmeadow Dr
- 2020 Battlewood Rd
- 2217 Holtwood Way
- 2221 Holtwood Way
- 2310 Nutting Ln
- 207 Lewey Brook Dr

