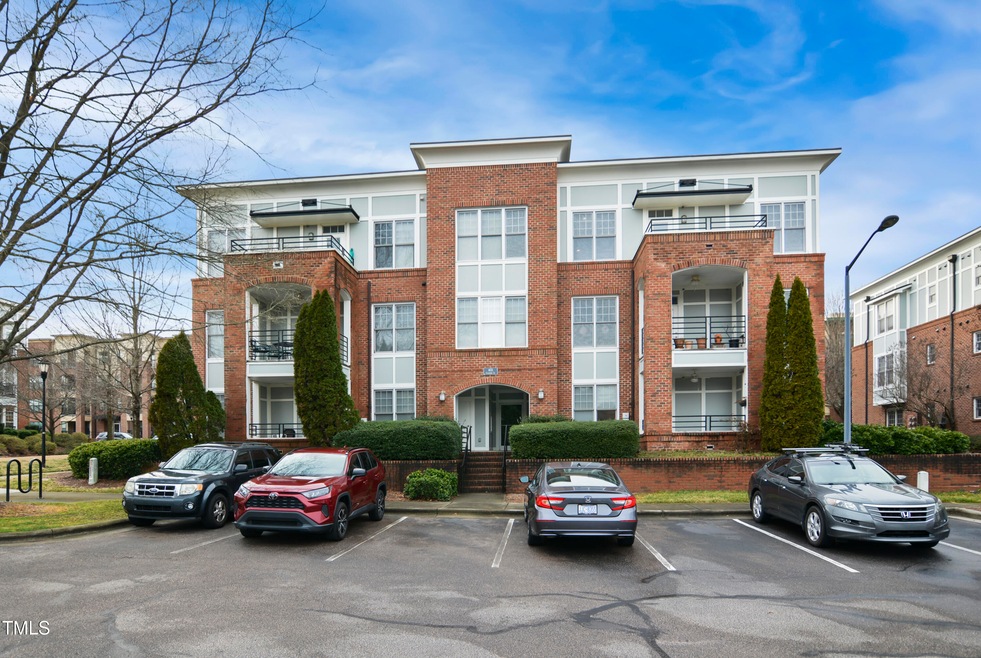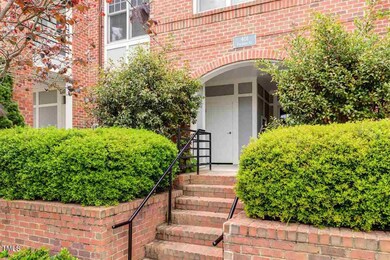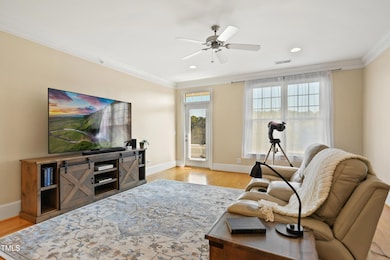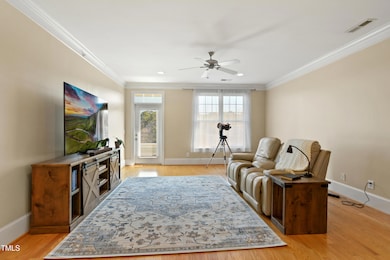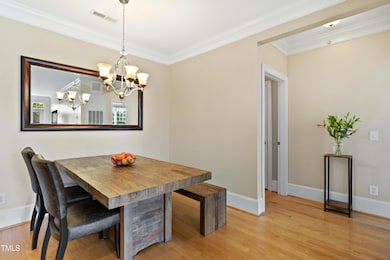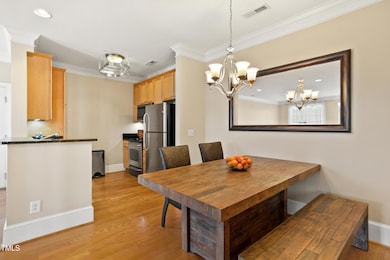
401 Finsbury St Unit 301 Durham, NC 27703
Estimated payment $1,813/month
Highlights
- Open Floorplan
- Wood Flooring
- Granite Countertops
- Traditional Architecture
- Main Floor Primary Bedroom
- Community Pool
About This Home
** Seller will pay the 1st 6 months of HOA dues! ** Immaculate and move in ready 3rd floor condo in highly desirable Durham/RTP location. Open floor plan. Beautiful hardwoods floors throughout home. Spacious family room. Separate dining area. Bright & open kitchen offers granite countertops, under cabinet lighting & stainless steel appliances. All appliances convey! Large bedroom suite includes abundant closet space and soaking tub/tiled shower. Nice balcony for grilling or entertaining. Secure building with no steps leading into the unit. Pool community. Fantastic RTP locale and close to RDU airport, I-40 and great shopping & dining.
Property Details
Home Type
- Condominium
Est. Annual Taxes
- $2,327
Year Built
- Built in 2006
HOA Fees
Home Design
- Traditional Architecture
- Brick Veneer
- Permanent Foundation
- Shingle Roof
- Rubber Roof
Interior Spaces
- 1,000 Sq Ft Home
- 1-Story Property
- Open Floorplan
- Crown Molding
- Smooth Ceilings
- Ceiling Fan
- Family Room
- Dining Room
Kitchen
- Eat-In Kitchen
- Electric Range
- Microwave
- Dishwasher
- Stainless Steel Appliances
- Granite Countertops
- Disposal
Flooring
- Wood
- Tile
Bedrooms and Bathrooms
- 1 Primary Bedroom on Main
- Dual Closets
- Soaking Tub
Laundry
- Laundry closet
- Dryer
- Washer
Parking
- 2 Parking Spaces
- 2 Open Parking Spaces
- Parking Lot
Schools
- Parkwood Elementary School
- Lowes Grove Middle School
- Hillside High School
Additional Features
- Patio
- Forced Air Heating and Cooling System
Listing and Financial Details
- Assessor Parcel Number 208336
Community Details
Overview
- Association fees include ground maintenance, maintenance structure
- Finsbury Poa, Phone Number (919) 878-8787
- Davis Park Subdivision
Recreation
- Community Pool
- Park
Map
Home Values in the Area
Average Home Value in this Area
Tax History
| Year | Tax Paid | Tax Assessment Tax Assessment Total Assessment is a certain percentage of the fair market value that is determined by local assessors to be the total taxable value of land and additions on the property. | Land | Improvement |
|---|---|---|---|---|
| 2024 | $2,327 | $166,854 | $0 | $166,854 |
| 2023 | $2,186 | $166,854 | $0 | $166,854 |
| 2022 | $2,136 | $166,854 | $0 | $166,854 |
| 2021 | $2,126 | $166,854 | $0 | $166,854 |
| 2020 | $2,075 | $166,854 | $0 | $166,854 |
| 2019 | $2,075 | $166,854 | $0 | $166,854 |
| 2018 | $1,619 | $119,354 | $0 | $119,354 |
| 2017 | $1,607 | $119,354 | $0 | $119,354 |
| 2016 | $1,553 | $119,354 | $0 | $119,354 |
| 2015 | $2,379 | $171,840 | $0 | $171,840 |
| 2014 | $2,379 | $171,840 | $0 | $171,840 |
Property History
| Date | Event | Price | Change | Sq Ft Price |
|---|---|---|---|---|
| 03/31/2025 03/31/25 | Price Changed | $225,000 | -4.3% | $225 / Sq Ft |
| 02/14/2025 02/14/25 | For Sale | $235,000 | -- | $235 / Sq Ft |
Deed History
| Date | Type | Sale Price | Title Company |
|---|---|---|---|
| Warranty Deed | $171,000 | None Available |
Mortgage History
| Date | Status | Loan Amount | Loan Type |
|---|---|---|---|
| Open | $132,000 | New Conventional | |
| Closed | $155,549 | New Conventional | |
| Closed | $162,222 | Unknown |
Similar Homes in the area
Source: Doorify MLS
MLS Number: 10076738
APN: 208336
- 300 Finsbury St Unit 115
- 300 Finsbury St Unit 313
- 201 Finsbury St Unit 201
- 201 Finsbury St Unit 302
- 401 Finsbury St Unit 301
- 700 Finsbury St Unit 306
- 700 Finsbury St Unit 304
- 601 Finsbury St Unit 100
- 409 Avett Dr
- 501 Finsbury St Unit 103
- 501 Finsbury St Unit 100
- 146 Finsbury St
- 510 Libson St
- 4503 Hopson Rd
- 4511 Hopson Rd
- 134 Eagleson St
- 104 Mainline Station Dr
- 711 Keystone Park Dr Unit 51
- 705 Keystone Park Dr Unit 51
- 125 Station Dr
