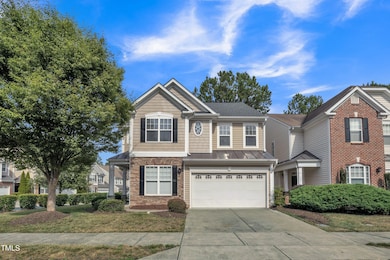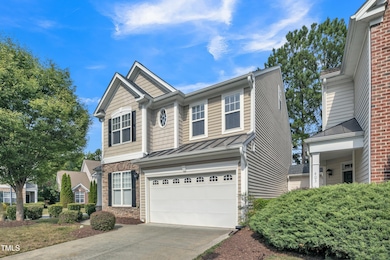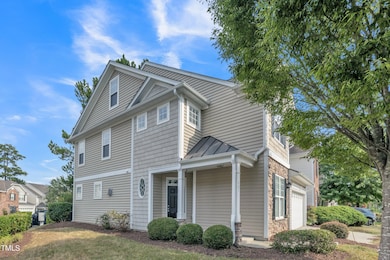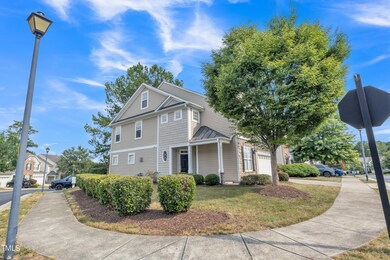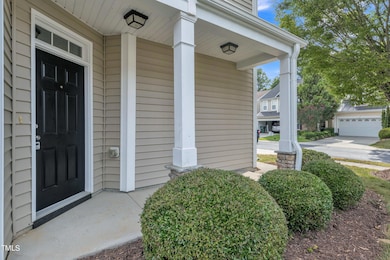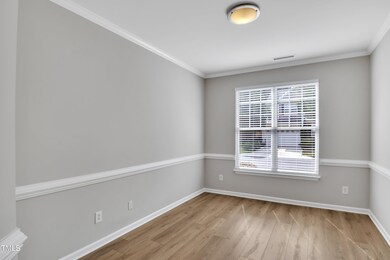
401 Hilltop View St Cary, NC 27513
West Cary NeighborhoodHighlights
- Open Floorplan
- Clubhouse
- Wood Flooring
- Laurel Park Elementary Rated A
- Contemporary Architecture
- Bonus Room
About This Home
As of November 2024Awesome Home connected by exterior storage is like a House! No Common Walls (except for where storage rooms touch) Beautiful Inside w/ Fresh Paint, New High-end LVP Downstairs, Hardwood Floors Throughout 2nd & 3rd Floors! New SS Range, Refrigerator, & Microwave! Open Floor Plan w/1st-Floor Office/4th BR! Huge Panty! Plus 3rd-Floor Rec. Room or Man-Cave! This property is Turn-Key & Ready To Move In! Wonderful West Cary Location Close to Shopping & Restaurants! Wonderful Schools! Check Out Disclosures For More Information!
Townhouse Details
Home Type
- Townhome
Est. Annual Taxes
- $4,428
Year Built
- Built in 2005 | Remodeled
Lot Details
- 3,572 Sq Ft Lot
- End Unit
- Back and Front Yard
HOA Fees
Parking
- 2 Car Attached Garage
- Front Facing Garage
- Garage Door Opener
- Guest Parking
- 2 Open Parking Spaces
Home Design
- Contemporary Architecture
- Slab Foundation
- Shingle Roof
- Vinyl Siding
Interior Spaces
- 2,761 Sq Ft Home
- 2-Story Property
- Open Floorplan
- High Ceiling
- Ceiling Fan
- Entrance Foyer
- Family Room
- Combination Kitchen and Dining Room
- Home Office
- Bonus Room
- Storage
- Laundry Room
Kitchen
- Breakfast Bar
- Convection Oven
- Electric Oven
- Free-Standing Electric Range
- Microwave
- Ice Maker
- Stainless Steel Appliances
- Kitchen Island
- Granite Countertops
Flooring
- Wood
- Tile
- Luxury Vinyl Tile
- Vinyl
Bedrooms and Bathrooms
- 4 Bedrooms
- Dual Closets
- Walk-In Closet
- Separate Shower in Primary Bathroom
- Bathtub with Shower
Home Security
Outdoor Features
- Patio
- Outdoor Storage
- Front Porch
Schools
- Laurel Park Elementary School
- Salem Middle School
- Green Hope High School
Utilities
- Forced Air Zoned Heating and Cooling System
- Heating System Uses Natural Gas
- Underground Utilities
- Natural Gas Connected
- High Speed Internet
- Cable TV Available
Listing and Financial Details
- Assessor Parcel Number 0743638692
Community Details
Overview
- Association fees include ground maintenance
- Weathersby Association, Phone Number (877) 672-2267
- Bishops Gate HOA
- Weathersby Subdivision
Amenities
- Clubhouse
Recreation
- Community Pool
Security
- Carbon Monoxide Detectors
- Fire and Smoke Detector
Map
Home Values in the Area
Average Home Value in this Area
Property History
| Date | Event | Price | Change | Sq Ft Price |
|---|---|---|---|---|
| 11/06/2024 11/06/24 | Sold | $565,000 | -0.4% | $205 / Sq Ft |
| 10/10/2024 10/10/24 | Pending | -- | -- | -- |
| 08/23/2024 08/23/24 | Price Changed | $567,500 | -2.1% | $206 / Sq Ft |
| 07/31/2024 07/31/24 | Price Changed | $579,900 | -0.9% | $210 / Sq Ft |
| 07/22/2024 07/22/24 | Price Changed | $584,900 | -1.7% | $212 / Sq Ft |
| 07/12/2024 07/12/24 | For Sale | $595,000 | -- | $216 / Sq Ft |
Tax History
| Year | Tax Paid | Tax Assessment Tax Assessment Total Assessment is a certain percentage of the fair market value that is determined by local assessors to be the total taxable value of land and additions on the property. | Land | Improvement |
|---|---|---|---|---|
| 2024 | $4,428 | $525,670 | $95,000 | $430,670 |
| 2023 | $3,456 | $342,910 | $65,000 | $277,910 |
| 2022 | $3,327 | $342,910 | $65,000 | $277,910 |
| 2021 | $3,261 | $342,910 | $65,000 | $277,910 |
| 2020 | $3,278 | $342,910 | $65,000 | $277,910 |
| 2019 | $3,213 | $298,199 | $58,000 | $240,199 |
| 2018 | $0 | $298,199 | $58,000 | $240,199 |
| 2017 | $0 | $298,199 | $58,000 | $240,199 |
| 2016 | $2,854 | $298,199 | $58,000 | $240,199 |
| 2015 | -- | $299,740 | $58,000 | $241,740 |
| 2014 | -- | $299,740 | $58,000 | $241,740 |
Mortgage History
| Date | Status | Loan Amount | Loan Type |
|---|---|---|---|
| Open | $440,000 | New Conventional | |
| Previous Owner | $220,000 | New Conventional | |
| Previous Owner | $240,150 | Fannie Mae Freddie Mac |
Deed History
| Date | Type | Sale Price | Title Company |
|---|---|---|---|
| Warranty Deed | $565,000 | None Listed On Document | |
| Warranty Deed | $320,000 | None Available | |
| Warranty Deed | $270,000 | None Available | |
| Survivorship Deed | $234,391 | None Available | |
| Warranty Deed | $300,500 | None Available |
Similar Homes in the area
Source: Doorify MLS
MLS Number: 10040903
APN: 0743.15-63-8692-000
- 200 Gravel Brook Ct
- 117 Gravel Brook Ct
- 101 Tussled Ivy Way
- 1529 Salem Church Rd
- 104 Deep Gap Run
- 102 Stagville Ct
- 1100 Dotson Way
- 103 Millers Creek Dr
- 1028 Dotson Way
- 1305 Holt Rd
- 117 London Plain Ct
- 105 Cherry Grove Dr
- 111 Test Listing Bend
- 207 Ashley Brook Ct
- 408 Torwood Cir
- 213 Billingrath Turn Ln
- 117 Vicksburg Dr
- 421 Raven Cliff St
- 216 Billingrath Turn Ln
- 103 Trent Woods Way

