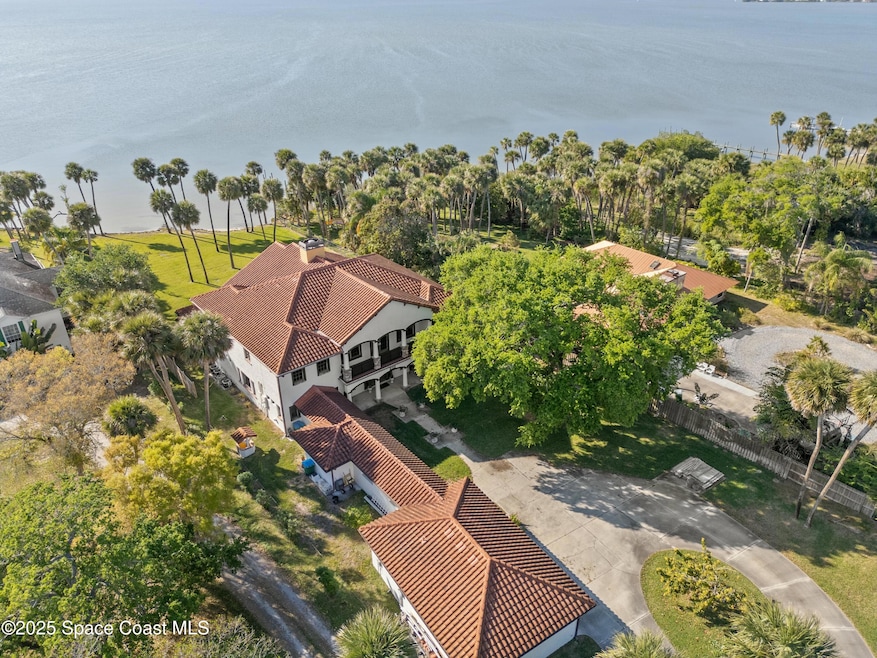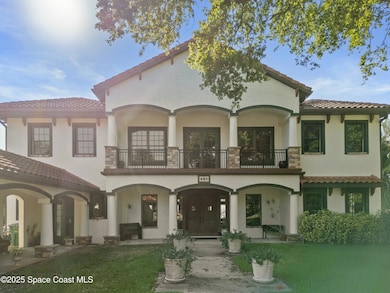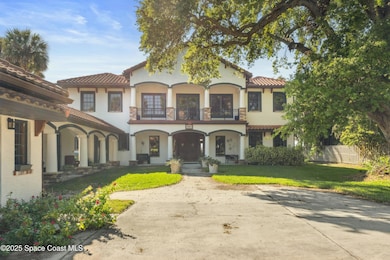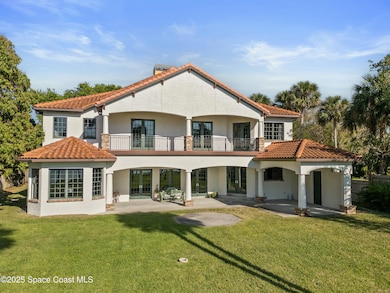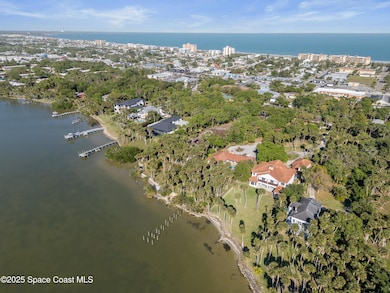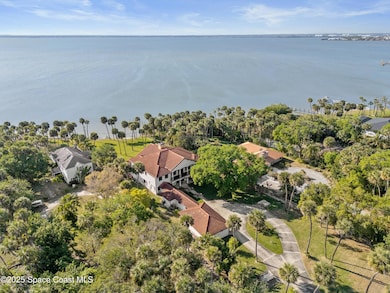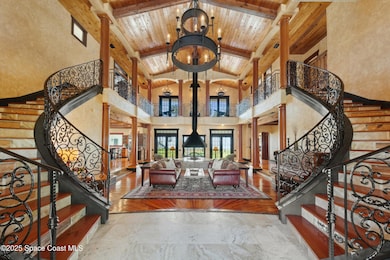401 Holman Rd Cape Canaveral, FL 32920
Cocoa Beach NeighborhoodEstimated payment $16,430/month
Highlights
- Popular Property
- Home fronts navigable water
- River View
- Cocoa Beach Junior/Senior High School Rated A
- River Access
- 0.98 Acre Lot
About This Home
Discover this beautiful Spanish Mediterranean estate in Cape Canaveral, a custom 5,300sq' home that blends elegance & comfort. Situated on an acre with sweeping views of the Banana River, this property includes 5 bedrooms, 4.5 bathrooms & a detached mother in law suite. It's a short walk to the beach, plus easy boating access from your own backyard. Inside you'll find soaring vaulted ceilings & 18 grand columns, creating an inviting space for gatherings. The reclaimed floors, sourced from a historic Aretesia home, combine beauty with tradition, while the gourmet kitchen impresses with two islands & an industrial style range, featuring brick from the original Cape Canaveral Lighthouse. The luxurious primary suite features an expansive bathroom & a dream closet. Additional highlights include five HVAC units, a tile roof, a generous driveway & a detached two car garage. Built in 2005, this exceptional home is conveniently located near Cocoa Beach, the Space Center & the magic of Disney.
Home Details
Home Type
- Single Family
Est. Annual Taxes
- $9,689
Year Built
- Built in 2005 | Remodeled
Lot Details
- 0.98 Acre Lot
- Home fronts navigable water
- River Front
- Street terminates at a dead end
- East Facing Home
- Front and Back Yard Sprinklers
- Many Trees
Parking
- 2 Car Detached Garage
- Garage Door Opener
- Circular Driveway
Home Design
- Spanish Architecture
- Tile Roof
- Block Exterior
- Stucco
Interior Spaces
- 5,352 Sq Ft Home
- 2-Story Property
- Open Floorplan
- Wet Bar
- Built-In Features
- Vaulted Ceiling
- Ceiling Fan
- Gas Fireplace
- Entrance Foyer
- River Views
- Hurricane or Storm Shutters
Kitchen
- Eat-In Kitchen
- Breakfast Bar
- Electric Range
- Dishwasher
- Kitchen Island
Flooring
- Wood
- Tile
Bedrooms and Bathrooms
- 5 Bedrooms
- Split Bedroom Floorplan
- Dual Closets
- Walk-In Closet
- Separate Shower in Primary Bathroom
Laundry
- Laundry on lower level
- Dryer
- Washer
- Sink Near Laundry
Outdoor Features
- River Access
- Balcony
- Deck
- Covered patio or porch
Additional Homes
- Accessory Dwelling Unit (ADU)
Schools
- Cape View Elementary School
- Cocoa Beach Middle School
- Cocoa Beach High School
Utilities
- Central Heating and Cooling System
- 220 Volts in Garage
Community Details
- No Home Owners Association
Map
Home Values in the Area
Average Home Value in this Area
Tax History
| Year | Tax Paid | Tax Assessment Tax Assessment Total Assessment is a certain percentage of the fair market value that is determined by local assessors to be the total taxable value of land and additions on the property. | Land | Improvement |
|---|---|---|---|---|
| 2023 | $9,689 | $745,690 | $0 | $0 |
| 2022 | $8,983 | $723,980 | $0 | $0 |
| 2021 | $9,289 | $702,900 | $0 | $0 |
| 2020 | $9,368 | $693,200 | $0 | $0 |
| 2019 | $9,419 | $677,620 | $0 | $0 |
| 2018 | $9,544 | $664,990 | $0 | $0 |
| 2017 | $9,779 | $651,320 | $0 | $0 |
| 2016 | $9,645 | $637,930 | $304,150 | $333,780 |
| 2015 | $9,938 | $633,500 | $279,150 | $354,350 |
| 2014 | $10,101 | $628,480 | $279,150 | $349,330 |
Property History
| Date | Event | Price | Change | Sq Ft Price |
|---|---|---|---|---|
| 03/22/2025 03/22/25 | For Sale | $2,799,000 | -- | $523 / Sq Ft |
Deed History
| Date | Type | Sale Price | Title Company |
|---|---|---|---|
| Warranty Deed | $227,500 | -- |
Mortgage History
| Date | Status | Loan Amount | Loan Type |
|---|---|---|---|
| Open | $148,000 | Credit Line Revolving | |
| Closed | $100,000 | Credit Line Revolving | |
| Closed | $20,000 | Credit Line Revolving | |
| Closed | $193,300 | No Value Available |
Source: Space Coast MLS (Space Coast Association of REALTORS®)
MLS Number: 1040880
APN: 24-37-26-00-00261.0-0000.00
- 5805 N Banana River Blvd Unit 1135
- 5805 N Banana River Blvd Unit 1155
- 5805 N Banana River Blvd Unit 1146
- 5807 N Banana River Blvd Unit 1217
- 5800 N Banana River Blvd Unit 126
- 5800 N Banana River Blvd Unit 134
- 5800 N Banana River Blvd Unit 136
- 5800 N Banana River Blvd Unit 123
- 5800 N Banana River Blvd Unit 225
- 5800 N Banana River Blvd Unit 128
- 5807 N Atlantic Ave Unit 423
- 5807 N Atlantic Ave Unit 411
- 5800 N Banana River Blvd Unit 115
- 5801 N Banana River Blvd Unit 936
- 5801 N Atlantic Ave Unit 506
- 5801 N Atlantic Ave Unit 709
- 5801 N Atlantic Ave Unit 302
- 00 Old Scenic Hwy
- 000 N Atlantic Ave
- 5630 N Banana River Blvd Unit 41
