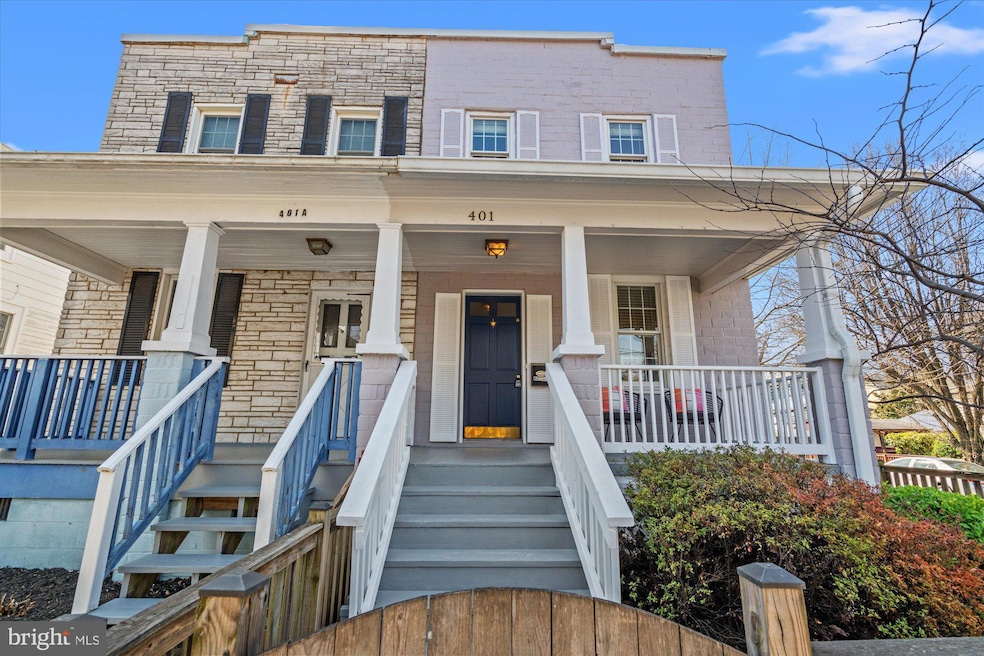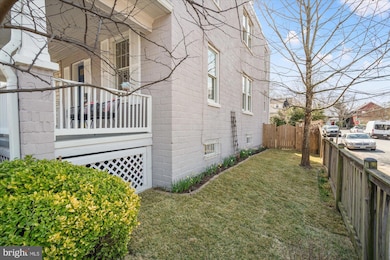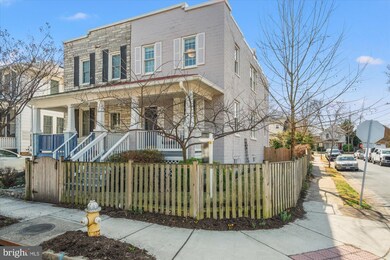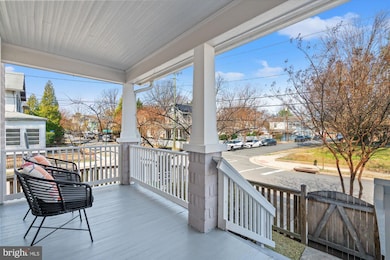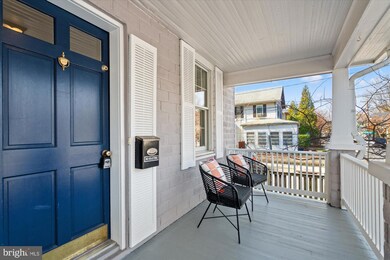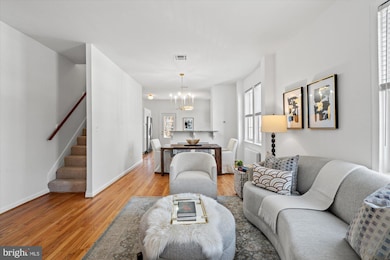
401 Hume Ave Alexandria, VA 22301
Del Ray NeighborhoodHighlights
- Open Floorplan
- Wood Flooring
- Upgraded Countertops
- Federal Architecture
- No HOA
- 2-minute walk to Mount Jefferson Park and Greenway
About This Home
As of April 2025OPEN HOUSES CANCELED - RATIFIED CONTRACT. Welcome to 401 Hume Avenue! Located in Del Ray, this semi-detached home features soaring ceilings, abundant natural light and beautiful hardwood floors. Enter through the front gate and step onto the front porch - a perfect place for morning coffee or sipping lemonade on warm summer days! Head inside, and you will find a large living room that flows easily to the dining area and kitchen. This open floor plan is perfect for entertaining! The dining area is adjacent to the large kitchen, which boasts crisp, white cabinetry, stainless appliances and ample counter space for all your cooking needs. The rear door takes you to a small back deck overlooking the yard. Fully fenced, this space has a pea gravel area - great for a table or fire-pit - and plenty of grass. Extending through the side and the front, this yard is not to be missed! Beyond the fence is a gravel parking pad for one car. Head back inside and upstairs to the three bedrooms and full bathroom. The primary bedroom has a custom closet wall built-in and is flooded with light. Two additional bedrooms are great for an office, guest space or nursery. The unfinished basement contains ample storage and laundry but could be finished to make a recreation room with another bathroom. Enjoy living just blocks to "The Avenue" and walkable to all that Del Ray has to offer! Enjoy shopping, local restaurants, coffee, yoga, pilates and so much more. Walk to the Metro, Potomac Yard and Oakville Triangle. You will love living at 401 Hume! Welcome Home!
Townhouse Details
Home Type
- Townhome
Est. Annual Taxes
- $8,384
Year Built
- Built in 1975
Lot Details
- 2,625 Sq Ft Lot
- Property is in very good condition
Home Design
- Semi-Detached or Twin Home
- Federal Architecture
- Brick Exterior Construction
- Slab Foundation
Interior Spaces
- Property has 3 Levels
- Open Floorplan
- Ceiling height of 9 feet or more
- Double Pane Windows
- Living Room
- Dining Room
- Wood Flooring
Kitchen
- Breakfast Area or Nook
- Gas Oven or Range
- Microwave
- Ice Maker
- Dishwasher
- Upgraded Countertops
- Disposal
Bedrooms and Bathrooms
- 3 Bedrooms
- En-Suite Primary Bedroom
- 1 Full Bathroom
Laundry
- Dryer
- Washer
Unfinished Basement
- Connecting Stairway
- Laundry in Basement
Parking
- Gravel Driveway
- Off-Street Parking
Schools
- Mount Vernon Elementary School
- George Washington Middle School
- Alexandria City High School
Utilities
- Central Air
- Radiator
- Natural Gas Water Heater
Listing and Financial Details
- Tax Lot 121
- Assessor Parcel Number 14036500
Community Details
Overview
- No Home Owners Association
- Del Ray Subdivision
Pet Policy
- Pets Allowed
Map
Home Values in the Area
Average Home Value in this Area
Property History
| Date | Event | Price | Change | Sq Ft Price |
|---|---|---|---|---|
| 04/04/2025 04/04/25 | Sold | $850,000 | +12.0% | $738 / Sq Ft |
| 03/14/2025 03/14/25 | Pending | -- | -- | -- |
| 03/13/2025 03/13/25 | For Sale | $759,000 | 0.0% | $659 / Sq Ft |
| 09/10/2022 09/10/22 | Rented | $3,150 | 0.0% | -- |
| 08/26/2022 08/26/22 | For Rent | $3,150 | 0.0% | -- |
| 04/28/2017 04/28/17 | Sold | $652,000 | +2.7% | $566 / Sq Ft |
| 04/10/2017 04/10/17 | Pending | -- | -- | -- |
| 04/06/2017 04/06/17 | For Sale | $634,900 | 0.0% | $551 / Sq Ft |
| 04/23/2013 04/23/13 | Rented | $2,200 | 0.0% | -- |
| 04/23/2013 04/23/13 | Under Contract | -- | -- | -- |
| 03/27/2013 03/27/13 | For Rent | $2,200 | -- | -- |
Tax History
| Year | Tax Paid | Tax Assessment Tax Assessment Total Assessment is a certain percentage of the fair market value that is determined by local assessors to be the total taxable value of land and additions on the property. | Land | Improvement |
|---|---|---|---|---|
| 2024 | $9,017 | $738,682 | $430,542 | $308,140 |
| 2023 | $8,196 | $738,384 | $430,542 | $307,842 |
| 2022 | $7,969 | $717,882 | $410,040 | $307,842 |
| 2021 | $7,245 | $652,677 | $347,491 | $305,186 |
| 2020 | $7,473 | $635,988 | $330,802 | $305,186 |
| 2019 | $6,820 | $603,579 | $295,040 | $308,539 |
| 2018 | $6,820 | $603,579 | $295,040 | $308,539 |
| 2017 | $6,580 | $582,262 | $273,185 | $309,077 |
| 2016 | $5,969 | $556,266 | $258,284 | $297,982 |
| 2015 | $5,624 | $539,207 | $241,985 | $297,222 |
| 2014 | $5,657 | $542,397 | $242,131 | $300,266 |
Mortgage History
| Date | Status | Loan Amount | Loan Type |
|---|---|---|---|
| Open | $637,500 | New Conventional | |
| Previous Owner | $150,000 | New Conventional | |
| Previous Owner | $525,000 | New Conventional | |
| Previous Owner | $552,000 | New Conventional | |
| Previous Owner | $345,331 | New Conventional | |
| Previous Owner | $352,000 | New Conventional | |
| Previous Owner | $40,000 | Credit Line Revolving | |
| Previous Owner | $386,000 | New Conventional |
Deed History
| Date | Type | Sale Price | Title Company |
|---|---|---|---|
| Deed | $850,000 | Old Republic National Title | |
| Warranty Deed | $652,000 | None Available | |
| Warranty Deed | $440,000 | -- | |
| Warranty Deed | $420,000 | -- |
Similar Homes in Alexandria, VA
Source: Bright MLS
MLS Number: VAAX2042688
APN: 025.01-03-13
- 409 E Raymond Ave Unit 8
- 319 Hume Ave
- 317 Laverne Ave
- 297 E Raymond Ave
- 701 Swann Ave Unit 604
- 701 Swann Ave Unit 402
- 701 Swann Ave Unit 103
- 2408A Burke Ave
- 255 Evans Ln
- 2406 Burke Ave Unit A
- 3100 Wilson Ave
- 737 Swann Ave Unit 212
- 737 Swann Ave Unit 404
- 737 Swann Ave Unit 302
- 20 Auburn Ct Unit B
- 3307 Commonwealth Ave Unit C
- 2407 Conoy St Unit 101
- 226 Lynhaven Dr
- 140 Lynhaven Dr
- 134 Lynhaven Dr
