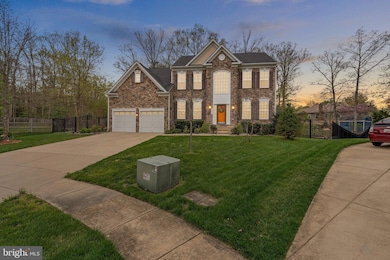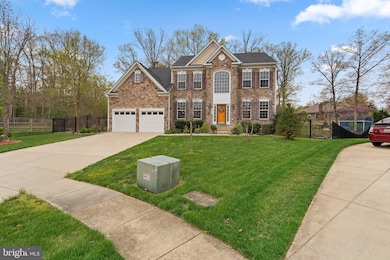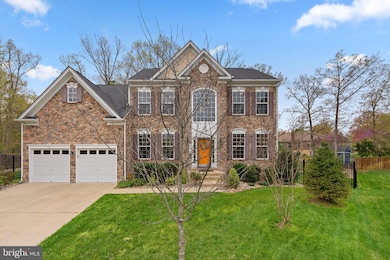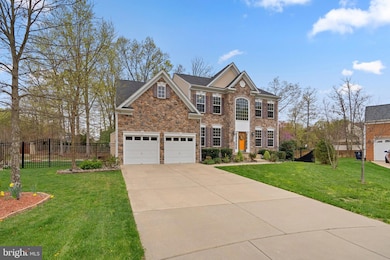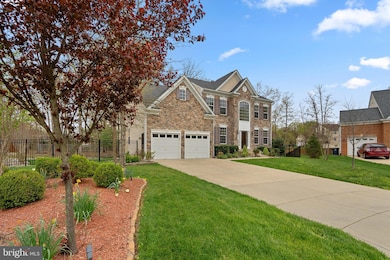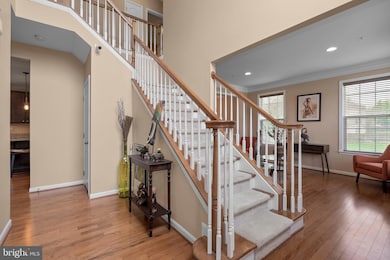
401 Indian Hill Ct Accokeek, MD 20607
Estimated payment $5,487/month
Highlights
- Home Theater
- 0.73 Acre Lot
- Colonial Architecture
- Eat-In Gourmet Kitchen
- Open Floorplan
- Deck
About This Home
Tucked away on a quiet cul-de-sac in a well-established Accokeek neighborhood, this spacious stone-front home offers a blend of comfort and function across three finished levels. Set on a large, professionally landscaped and fully fenced lot, the property offers a sense of privacy while remaining close to everyday conveniences.
The main level features hardwood flooring throughout, anchored by a two-story foyer and detailed with crown molding. A dedicated office sits near the entrance, alongside formal living and dining rooms ideal for gatherings or quiet moments. The gourmet eat-in kitchen includes granite countertops, upgraded cabinetry, and stainless steel appliances, opening into a bright sunroom and a cozy family room with a gas fireplace. Step outside to a 10x12 deck overlooking the expansive backyard.
Upstairs, the carpeted upper level includes the primary suite, which offers a sitting room with a coffee bar, ceiling fan, walk-in closet with custom organization, and an attached bath with a soaking tub, double vanity, separate shower, and water closet. Three additional bedrooms share a full hall bath.
The finished lower level adds generous space for relaxing or entertaining, with a large recreation room, wet bar, and a dedicated theater room. A fifth bedroom and full bath offer flexibility for guests or multi-generational living.
Outdoors, the backyard includes two storage sheds and ample green space for play, gardening, or quiet retreats. The two-car garage provides additional storage and parking.
The community is known for its peaceful setting and well-maintained homes. Residents enjoy convenient access to major commuter routes including Indian Head Highway (MD-210), offering direct access to Washington, D.C., Joint Base Andrews, and the National Harbor. Nearby shopping and dining options can be found at St. Charles Towne Center and Tanger Outlets, while outdoor lovers can explore Piscataway Park, Fort Washington Park, or the National Colonial Farm. Museums, schools, and regional employers are all within an easy drive, making this home well-situated for daily life and weekend adventures alike.
Listing Agent
Hazel Shakur
Redfin Corp License #586258

Home Details
Home Type
- Single Family
Est. Annual Taxes
- $8,901
Year Built
- Built in 2015
Lot Details
- 0.73 Acre Lot
- Cul-De-Sac
- Property is in very good condition
- Property is zoned RR
Parking
- 2 Car Direct Access Garage
- 4 Driveway Spaces
- Front Facing Garage
Home Design
- Colonial Architecture
- Shingle Roof
- Stone Siding
- Brick Front
Interior Spaces
- Property has 3 Levels
- Open Floorplan
- Wet Bar
- Built-In Features
- Bar
- Chair Railings
- Crown Molding
- Two Story Ceilings
- Ceiling Fan
- Recessed Lighting
- Stone Fireplace
- Double Pane Windows
- Palladian Windows
- Window Screens
- Sliding Doors
- Six Panel Doors
- Entrance Foyer
- Family Room Off Kitchen
- Sitting Room
- Living Room
- Formal Dining Room
- Home Theater
- Den
- Recreation Room
- Game Room
- Sun or Florida Room
- Attic
Kitchen
- Eat-In Gourmet Kitchen
- Breakfast Room
- Electric Oven or Range
- Microwave
- Freezer
- Ice Maker
- Dishwasher
- Kitchen Island
- Upgraded Countertops
- Disposal
Flooring
- Wood
- Carpet
Bedrooms and Bathrooms
- En-Suite Primary Bedroom
- En-Suite Bathroom
- Walk-In Closet
- Soaking Tub
- Bathtub with Shower
- Walk-in Shower
Laundry
- Laundry Room
- Dryer
- Washer
Finished Basement
- Basement Fills Entire Space Under The House
- Connecting Stairway
- Rear Basement Entry
Home Security
- Alarm System
- Fire Sprinkler System
Outdoor Features
- Deck
- Shed
Schools
- Accokeek Academy Elementary And Middle School
- Gwynn Park High School
Utilities
- Forced Air Zoned Heating and Cooling System
- Air Source Heat Pump
- Vented Exhaust Fan
- Natural Gas Water Heater
Community Details
- No Home Owners Association
- Built by Caruso Homes
- Indianhead Woods Subdivision, Emory Ii Floorplan
Listing and Financial Details
- Tax Lot 9
- Assessor Parcel Number 17052841583
- $1,459 Front Foot Fee per year
Map
Home Values in the Area
Average Home Value in this Area
Tax History
| Year | Tax Paid | Tax Assessment Tax Assessment Total Assessment is a certain percentage of the fair market value that is determined by local assessors to be the total taxable value of land and additions on the property. | Land | Improvement |
|---|---|---|---|---|
| 2024 | $378 | $616,500 | $130,500 | $486,000 |
| 2023 | $377 | $599,067 | $0 | $0 |
| 2022 | $377 | $581,633 | $0 | $0 |
| 2021 | $754 | $564,200 | $102,700 | $461,500 |
| 2020 | $377 | $527,900 | $0 | $0 |
| 2019 | $7,040 | $491,600 | $0 | $0 |
| 2018 | $6,161 | $455,300 | $77,700 | $377,600 |
| 2017 | $5,494 | $416,433 | $0 | $0 |
| 2016 | -- | $377,567 | $0 | $0 |
| 2015 | $217 | $15,600 | $0 | $0 |
| 2014 | $217 | $15,600 | $0 | $0 |
Property History
| Date | Event | Price | Change | Sq Ft Price |
|---|---|---|---|---|
| 04/16/2025 04/16/25 | For Sale | $850,000 | -- | $185 / Sq Ft |
Deed History
| Date | Type | Sale Price | Title Company |
|---|---|---|---|
| Deed | -- | -- | |
| Deed | $486,358 | Vintage Settlement Svcs Llc | |
| Deed | $105,000 | Attorney |
Mortgage History
| Date | Status | Loan Amount | Loan Type |
|---|---|---|---|
| Previous Owner | $486,358 | VA |
Similar Homes in Accokeek, MD
Source: Bright MLS
MLS Number: MDPG2147216
APN: 05-2841583
- 15608 Indian Head Hwy
- 15711 Henrietta Dr
- 15715 Henrietta Dr
- 15710 Henrietta Dr
- 15712 Henrietta Dr
- 15719 Henrietta Dr
- 15720 Henrietta Dr
- 15320 Main Blvd
- 1003 Strausberg St
- 15300 Main Blvd
- 14904 Taryn Lea Ct
- 104 Farmington Rd W
- 14909 Fir St
- 142 Farmington Rd W
- 701 Eucla Dr
- 0 Newasa Ln Unit MDPG2147994
- 16401 Newasa Ln
- 1108 Byron St
- 16106 Bealle Hill Rd
- 15511 Helen Dr

