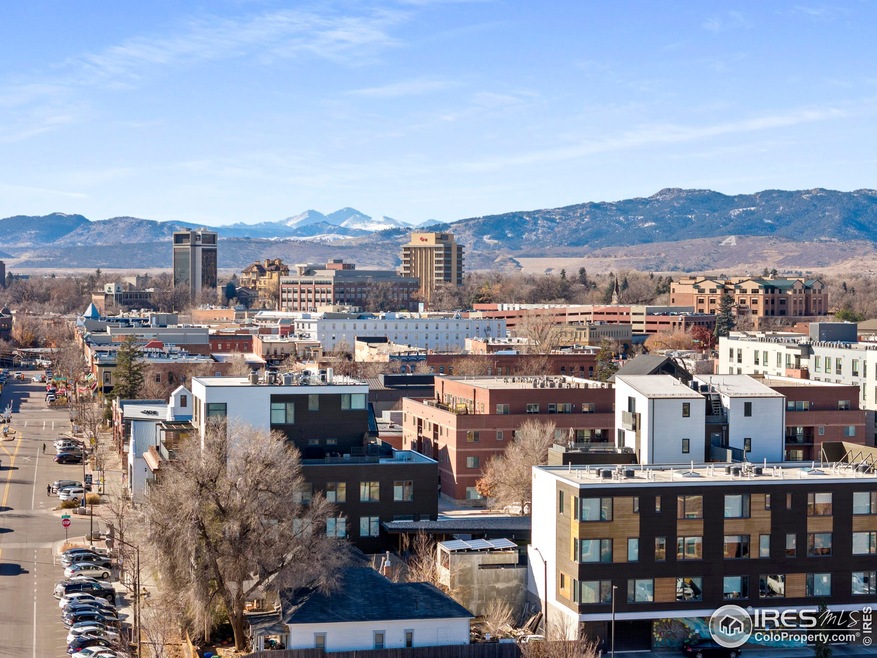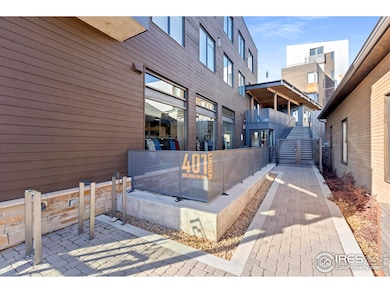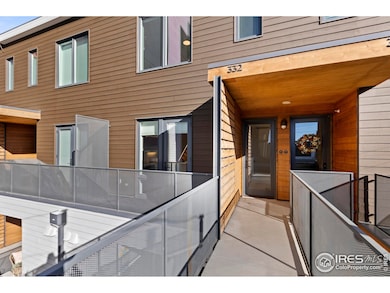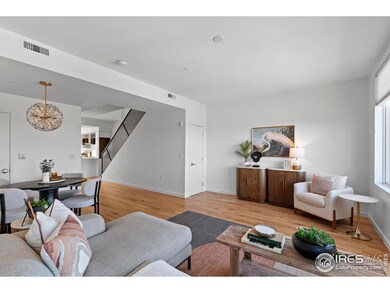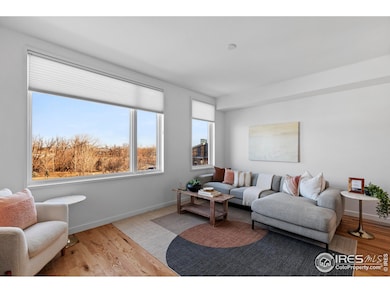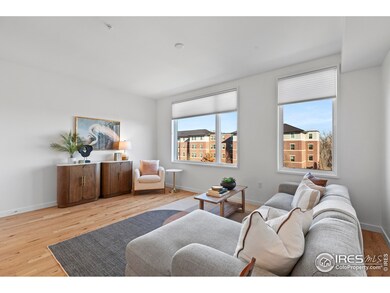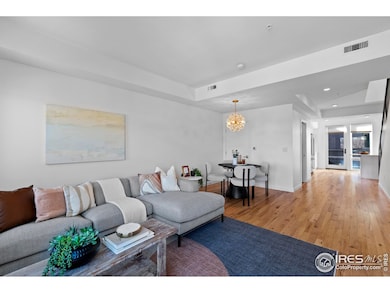
401 Linden St Unit 3332 Fort Collins, CO 80524
Estimated payment $4,921/month
Highlights
- City View
- Open Floorplan
- Contemporary Architecture
- Fort Collins High School Rated A-
- Deck
- 4-minute walk to Udall Natural Area
About This Home
Confluence and Ginger & Baker are the anchors for the River District where sophistication meets the heart of Historic Old Town Ft. Collins. This sleek townhouse-style condo has 2 upper level suites bathed in natural light. Euro-style kitchen with stainless steel appliances, quartz counters and private balcony. Open floor plan with hardwood floors, large casement windows and all the amenities that Confluence offers. Dedicated parking space in a secure mainfloor garage and private storage area in the basement of the plaza building along with bike storage room and dog wash. Community rooftop patio with kitchen & mountain views. Community firepit and seating offering a great gathering space. Don't miss this opportunity to experience modern living in this Old Town residence.
Open House Schedule
-
Saturday, April 26, 202511:00 am to 1:00 pm4/26/2025 11:00:00 AM +00:004/26/2025 1:00:00 PM +00:00Add to Calendar
Townhouse Details
Home Type
- Townhome
Est. Annual Taxes
- $5,045
Year Built
- Built in 2019
HOA Fees
- $594 Monthly HOA Fees
Parking
- 1 Car Garage
- Reserved Parking
Home Design
- Contemporary Architecture
- Composition Roof
- Wood Siding
- Composition Shingle
Interior Spaces
- 1,407 Sq Ft Home
- 2-Story Property
- Open Floorplan
- Double Pane Windows
- Window Treatments
- City Views
Kitchen
- Eat-In Kitchen
- Electric Oven or Range
- Microwave
- Dishwasher
Flooring
- Wood
- Carpet
Bedrooms and Bathrooms
- 2 Bedrooms
Laundry
- Dryer
- Washer
Outdoor Features
- Deck
- Exterior Lighting
Schools
- Laurel Elementary School
- Lincoln Middle School
- Ft Collins High School
Utilities
- Forced Air Heating and Cooling System
Listing and Financial Details
- Assessor Parcel Number R1671813
Community Details
Overview
- Association fees include common amenities, trash, snow removal, security, management, utilities, maintenance structure, water/sewer, hazard insurance
- Confluence Subdivision
Amenities
- Recreation Room
Recreation
- Park
Map
Home Values in the Area
Average Home Value in this Area
Tax History
| Year | Tax Paid | Tax Assessment Tax Assessment Total Assessment is a certain percentage of the fair market value that is determined by local assessors to be the total taxable value of land and additions on the property. | Land | Improvement |
|---|---|---|---|---|
| 2025 | $5,045 | $56,072 | $13,065 | $43,007 |
| 2024 | $5,045 | $56,072 | $13,065 | $43,007 |
| 2022 | $4,441 | $44,668 | $6,255 | $38,413 |
| 2021 | $4,492 | $45,953 | $6,435 | $39,518 |
| 2020 | $2,143 | $21,743 | $2,116 | $19,627 |
Property History
| Date | Event | Price | Change | Sq Ft Price |
|---|---|---|---|---|
| 04/19/2025 04/19/25 | Price Changed | $700,000 | -3.4% | $498 / Sq Ft |
| 12/04/2024 12/04/24 | For Sale | $725,000 | -- | $515 / Sq Ft |
Deed History
| Date | Type | Sale Price | Title Company |
|---|---|---|---|
| Quit Claim Deed | -- | None Available | |
| Special Warranty Deed | $632,000 | Land Title Guarantee Co |
Similar Homes in Fort Collins, CO
Source: IRES MLS
MLS Number: 1023023
APN: 97122-40-332
- 401 Linden St Unit 3332
- 261 Pine St Unit 204
- 201 Linden St Unit 200
- 120 Peterson St
- 204 Maple St Unit 401
- 204 Maple St Unit 403
- 405 Mason Ct Unit 212
- 405 Mason Ct Unit 213
- 221 3rd St
- 225 3rd St
- 229 3rd St
- 212 Whedbee St
- 302 N Meldrum St Unit 310
- 302 N Meldrum St Unit 103
- 302 N Meldrum St Unit 206
- 339 Pascal St
- 451 Cajetan St
- 329 N Meldrum St
- 826 Jerome St Unit 2
- 826 Blondel St Unit 103
