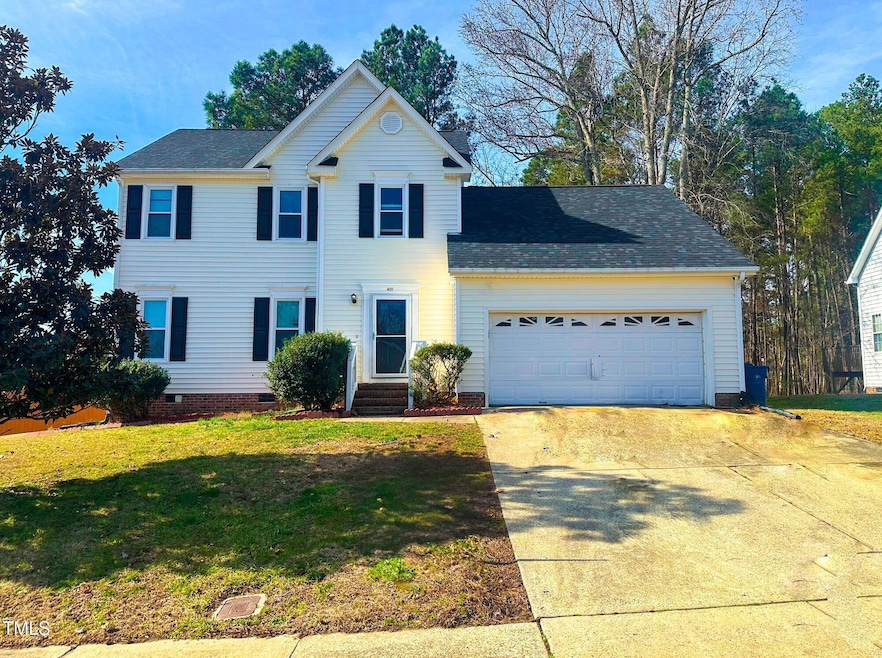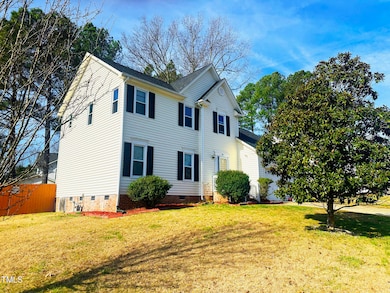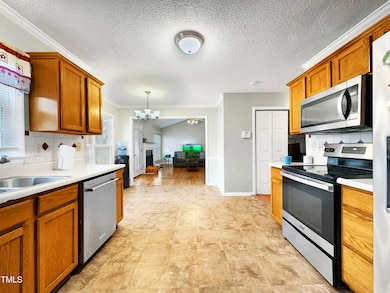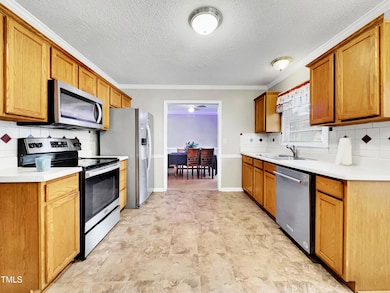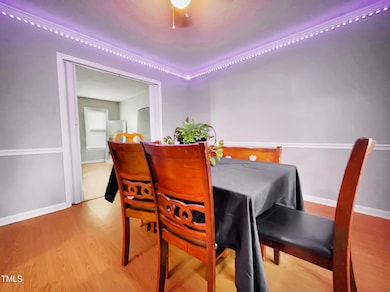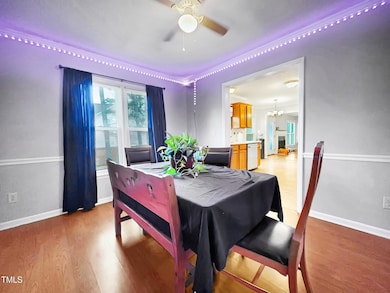
401 Maymount Dr Durham, NC 27703
Eastern Durham NeighborhoodEstimated payment $2,157/month
Highlights
- A-Frame Home
- Partially Wooded Lot
- Attic
- Deck
- Wood Flooring
- Corner Lot
About This Home
Discover this charming 3-bedroom, 2.5-bathroom home featuring a 2-car garage, nestled in a peaceful and well-established neighborhood! This property is conveniently situated near schools and shopping, making everyday errands a breeze. Plus, it's just a short 15-minute drive to Brier Creek, Raleigh-Durham International Airport (RDU), and the Research Triangle Park (RTP). With ample space for family gatherings and entertaining friends, this home is perfect for creating lasting memories. It also boasts a corner lot with a fenced-in backyard, providing privacy and a safe play area for children or pets. Don't miss the opportunity to make this lovely house your new home!
Home Details
Home Type
- Single Family
Est. Annual Taxes
- $2,570
Year Built
- Built in 1996
Lot Details
- 10,019 Sq Ft Lot
- Wood Fence
- Corner Lot
- Partially Wooded Lot
HOA Fees
- $17 Monthly HOA Fees
Parking
- 2 Car Attached Garage
- Private Driveway
- 6 Open Parking Spaces
Home Design
- A-Frame Home
- Traditional Architecture
- Brick Foundation
- Architectural Shingle Roof
- Vinyl Siding
Interior Spaces
- 1,778 Sq Ft Home
- 2-Story Property
- Ceiling Fan
- Wood Burning Fireplace
- Blinds
- Entrance Foyer
- Family Room with Fireplace
- Living Room
- Breakfast Room
- Dining Room
- Storage
- Neighborhood Views
- Pull Down Stairs to Attic
Kitchen
- Eat-In Kitchen
- Electric Oven
- Electric Cooktop
- Dishwasher
- Stainless Steel Appliances
- Laminate Countertops
- Trash Compactor
Flooring
- Wood
- Carpet
- Laminate
- Ceramic Tile
Bedrooms and Bathrooms
- 3 Bedrooms
- Walk-In Closet
- Double Vanity
- Separate Shower in Primary Bathroom
- Soaking Tub
- Walk-in Shower
Laundry
- Laundry Room
- Laundry on main level
- Washer and Electric Dryer Hookup
Home Security
- Carbon Monoxide Detectors
- Fire and Smoke Detector
Schools
- Oakgrove Elementary School
- Neal Middle School
- Southern High School
Utilities
- Forced Air Heating and Cooling System
- Heating System Uses Natural Gas
- Hot Water Heating System
- Propane Water Heater
- Septic System
- Phone Available
- Cable TV Available
Additional Features
- Deck
- Grass Field
Community Details
- Greycliff Hoa, Rpm Managment Association, Phone Number (919) 240-4045
- Greycliff Subdivision
Listing and Financial Details
- Assessor Parcel Number Greycliff/Ph:02B/Lt#078 Pl000134-000029
Map
Home Values in the Area
Average Home Value in this Area
Tax History
| Year | Tax Paid | Tax Assessment Tax Assessment Total Assessment is a certain percentage of the fair market value that is determined by local assessors to be the total taxable value of land and additions on the property. | Land | Improvement |
|---|---|---|---|---|
| 2024 | $2,570 | $184,275 | $24,620 | $159,655 |
| 2023 | $2,414 | $184,275 | $24,620 | $159,655 |
| 2022 | $2,359 | $184,275 | $24,620 | $159,655 |
| 2021 | $2,347 | $184,275 | $24,620 | $159,655 |
| 2020 | $2,292 | $184,275 | $24,620 | $159,655 |
| 2019 | $2,292 | $184,275 | $24,620 | $159,655 |
| 2018 | $2,313 | $170,483 | $24,620 | $145,863 |
| 2017 | $2,296 | $170,483 | $24,620 | $145,863 |
| 2016 | $2,218 | $170,483 | $24,620 | $145,863 |
| 2015 | $2,177 | $157,255 | $27,157 | $130,098 |
| 2014 | $2,177 | $157,255 | $27,157 | $130,098 |
Property History
| Date | Event | Price | Change | Sq Ft Price |
|---|---|---|---|---|
| 02/24/2025 02/24/25 | For Sale | $345,000 | 0.0% | $194 / Sq Ft |
| 02/21/2025 02/21/25 | Off Market | $345,000 | -- | -- |
| 02/21/2025 02/21/25 | For Sale | $345,000 | -- | $194 / Sq Ft |
Deed History
| Date | Type | Sale Price | Title Company |
|---|---|---|---|
| Warranty Deed | $215,000 | None Available | |
| Warranty Deed | $144,000 | Attorney | |
| Special Warranty Deed | -- | None Available | |
| Trustee Deed | $121,520 | None Available |
Mortgage History
| Date | Status | Loan Amount | Loan Type |
|---|---|---|---|
| Open | $10,384 | FHA | |
| Open | $211,106 | FHA | |
| Previous Owner | $140,409 | FHA | |
| Previous Owner | $106,536 | FHA | |
| Previous Owner | $21,787 | Unknown | |
| Previous Owner | $23,296 | Credit Line Revolving | |
| Previous Owner | $124,880 | Unknown |
Similar Homes in Durham, NC
Source: Doorify MLS
MLS Number: 10077927
APN: 159163
- 604 Chadbourne Dr
- 707 Obsidian Way
- 225 Lodestone Dr
- 409 Sapphire Dr
- 406 Sapphire Dr
- 701 Grandview Dr
- 912 Obsidian Way
- 3 Little Stone Cir
- 420 Feldspar Way
- 3308 Venus Dr
- 1107 Shovelhead Dr Unit Homesite 39
- 3615 Freeman Rd
- 2018 Cross Bones Blvd Unit 28
- 2006 Cross Bones Blvd
- 2006 Cross Bones Blvd Unit 34
- 602 N Mineral Springs Rd
- 650 Ganyard Farm Way Unit 4
- 650 Ganyard Farm Way Unit 13
- 704 Chopper Ln Unit 14
- 1007 Shovelhead Dr Unit 4
