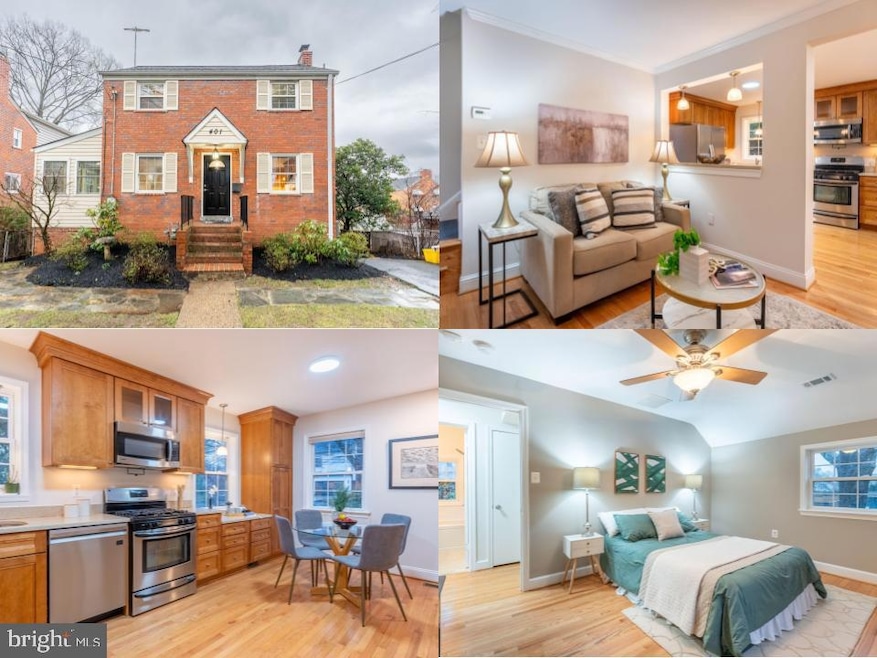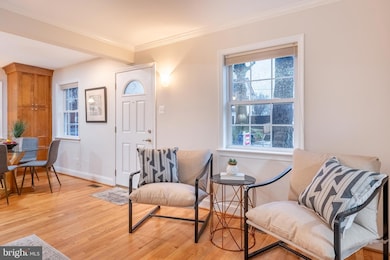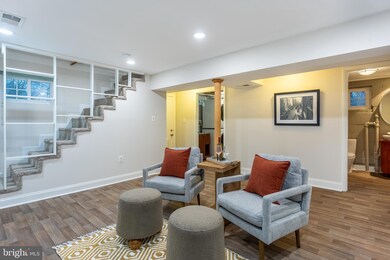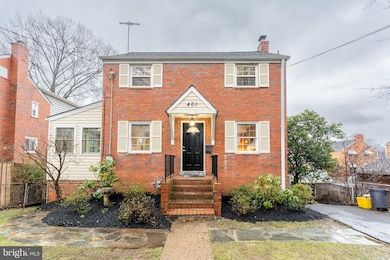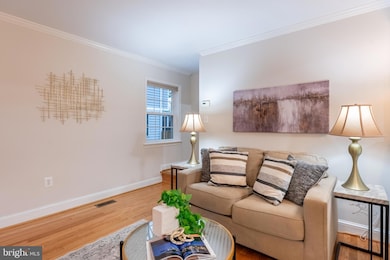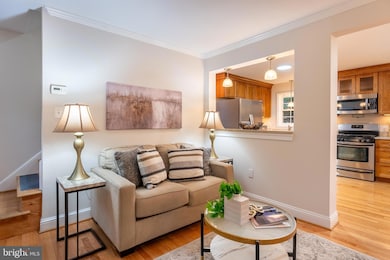
401 N Frederick St Arlington, VA 22203
Bluemont NeighborhoodEstimated payment $5,961/month
Highlights
- Open Floorplan
- Colonial Architecture
- Wood Flooring
- Ashlawn Elementary School Rated A
- Deck
- No HOA
About This Home
Discover the charm and convenience of this classic all-brick colonial in the heart of Arlington! Featuring three finished levels, this home offers timeless character with modern updates. The main level boasts an updated kitchen, gleaming hardwood floors, and a sunroom that makes the perfect home office. Upstairs, you'll find two spacious bedrooms and an updated full bath. The walk-out lower level includes a versatile rec room with an updated full bath—ideal for a guest suite, media room, or home gym. Enjoy outdoor living on the steel deck overlooking the one of the best fenced yards in the neighborhood, plus extra storage under the sunroom and a shed for added convenience. With an upgraded electric panel and 2-zone heating and cooling, this home is ready for future expansion. Commuter-friendly location near I-66, Route 50, and N. Glebe Rd., with easy access to Metro bus and rail. Moments from endless shopping, dining, and entertainment options. Don't miss this opportunity!
Home Details
Home Type
- Single Family
Est. Annual Taxes
- $8,578
Year Built
- Built in 1940
Lot Details
- 6,542 Sq Ft Lot
- Property is Fully Fenced
- Property is zoned R-6
Home Design
- Colonial Architecture
- Brick Exterior Construction
Interior Spaces
- Property has 3 Levels
- Open Floorplan
- Ceiling Fan
- Window Treatments
- Family Room Off Kitchen
- Living Room
- Dining Area
- Den
- Wood Flooring
Kitchen
- Eat-In Kitchen
- Stove
- Built-In Microwave
- Ice Maker
- Dishwasher
- Upgraded Countertops
- Disposal
Bedrooms and Bathrooms
- En-Suite Primary Bedroom
- Bathtub with Shower
- Walk-in Shower
Laundry
- Laundry Room
- Laundry on lower level
- Dryer
- Washer
Parking
- 1 Parking Space
- 1 Driveway Space
Outdoor Features
- Deck
- Shed
Schools
- Ashlawn Elementary School
- Kenmore Middle School
- Washington Lee High School
Utilities
- Forced Air Zoned Heating and Cooling System
- Heat Pump System
- Natural Gas Water Heater
Community Details
- No Home Owners Association
- Bon Air Subdivision
Listing and Financial Details
- Tax Lot 2
- Assessor Parcel Number 13-045-002
Map
Home Values in the Area
Average Home Value in this Area
Tax History
| Year | Tax Paid | Tax Assessment Tax Assessment Total Assessment is a certain percentage of the fair market value that is determined by local assessors to be the total taxable value of land and additions on the property. | Land | Improvement |
|---|---|---|---|---|
| 2024 | $8,578 | $830,400 | $729,300 | $101,100 |
| 2023 | $8,523 | $827,500 | $729,300 | $98,200 |
| 2022 | $7,978 | $774,600 | $674,300 | $100,300 |
| 2021 | $7,452 | $723,500 | $621,200 | $102,300 |
| 2020 | $6,977 | $680,000 | $580,800 | $99,200 |
| 2019 | $6,644 | $647,600 | $555,500 | $92,100 |
| 2018 | $6,444 | $640,600 | $520,200 | $120,400 |
| 2017 | $6,163 | $612,600 | $489,900 | $122,700 |
| 2016 | $6,012 | $606,700 | $474,700 | $132,000 |
| 2015 | $5,838 | $586,100 | $459,600 | $126,500 |
| 2014 | $5,485 | $550,700 | $439,400 | $111,300 |
Property History
| Date | Event | Price | Change | Sq Ft Price |
|---|---|---|---|---|
| 03/06/2025 03/06/25 | For Sale | $939,900 | -- | $623 / Sq Ft |
Deed History
| Date | Type | Sale Price | Title Company |
|---|---|---|---|
| Deed | $170,000 | Island Title Corp |
Mortgage History
| Date | Status | Loan Amount | Loan Type |
|---|---|---|---|
| Open | $363,646 | New Conventional | |
| Closed | $100,000 | New Conventional | |
| Closed | $393,000 | New Conventional | |
| Closed | $160,000 | Credit Line Revolving | |
| Closed | $164,169 | FHA |
Similar Homes in Arlington, VA
Source: Bright MLS
MLS Number: VAAR2052738
APN: 13-045-002
- 606 N Frederick St
- 415 N Harrison St
- 638 N Greenbrier St
- 4810 3rd St N
- 101 N Greenbrier St
- 824 N Edison St
- 4631 2nd St N
- 809 N Abingdon St
- 5634 6th St N
- 5100 1st St N
- 746 N Vermont St Unit 1
- 5630 8th St N
- 4417 7th St N
- 621 N Kensington St
- 865 N Jefferson St
- 866 N Abingdon St
- 4225 N Henderson Rd Unit 1
- 714 N Kensington St
- 4141 N Henderson Rd Unit 127
- 4141 N Henderson Rd Unit 412
