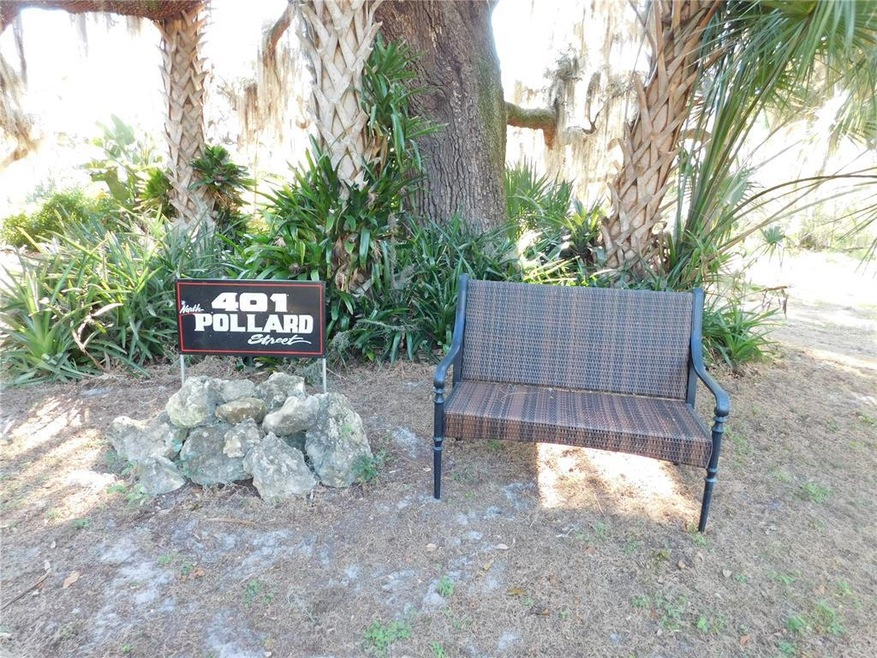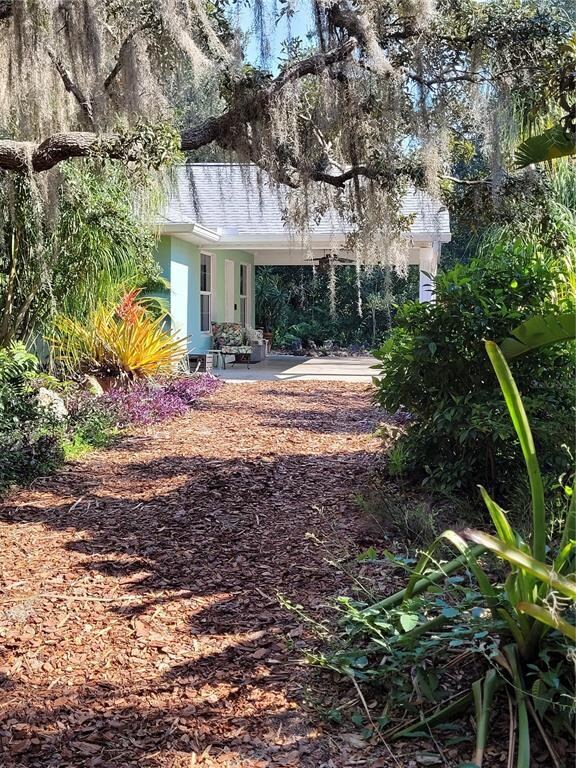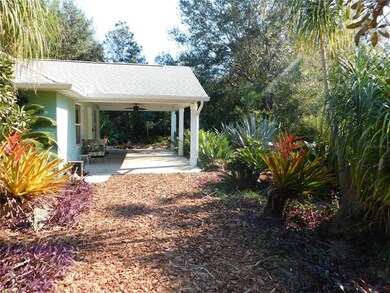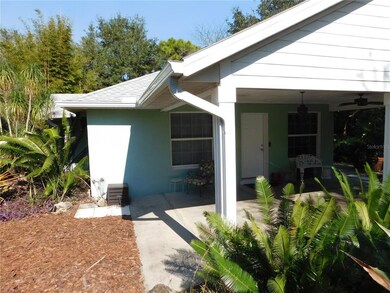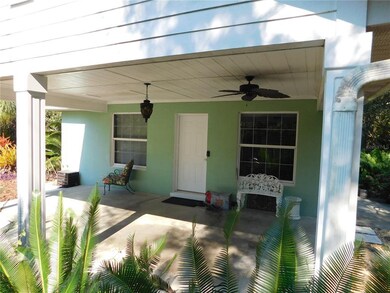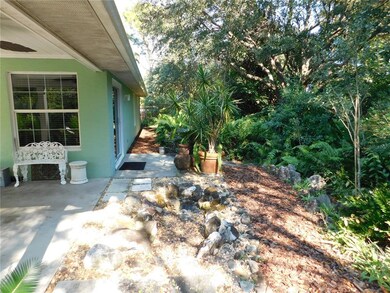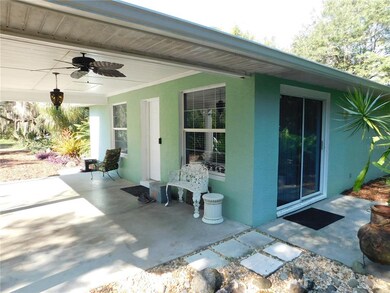
401 N Pollard St Oakland, FL 34760
About This Home
As of February 2022This quiet and secluded Oakland home is a 3/2 Florida dream! Meticulously maintained, it features an open floor plan, a newer 2019 Architectural roof, 2022 50 gallon water heater, new interior paint, custom blinds throughout, ceiling fans in every room, ADT security system, and Ring Cameras. The Maytag stack washer and dryer also convey. This house was built in 2000 with insulated concrete form outside walls and fiberglass and stucco exterior, for super low Duke utility bills. This unique super-efficient building style has individual cells with insulative space with concrete pours into the cells. Power bills documentation is available upon request.
Owned by a horticulturist who lovingly planted all Florida-type drought and cold tolerant landscaping, arranged away from the house enough to be safe from creating damage but close enough to nestle it in like a garden paradise.
The view from each room is peaceful and tranquil, green and organic. Enjoy the open carport, painted with weather-resistant paint, featuring Pacific Columns. From just about anywhere in the house you can enjoy a wide variety of wildlife alive in the paths and bushes of this oversized lot including peacocks, turkeys, abundant butterflies, squirrels, possum, gopher tortoises, in this bird haven with the endless flora. This home is close to the 22 mile long West Orange Trail for biking or walking. The West Orange Trail is a 22-mile long multi-use rail trail owned by Orange County Parks and Recreation in Orange County that passes through downtown Oakland, Winter Garden and Apopka. This home is a must-see. Make an appointment today.
Home Details
Home Type
- Single Family
Est. Annual Taxes
- $4,542
Year Built
- 2000
Lot Details
- 1 Acre Lot
Community Details
- Rental Restrictions
Listing and Financial Details
- Down Payment Assistance Available
- Homestead Exemption
- Visit Down Payment Resource Website
Map
Home Values in the Area
Average Home Value in this Area
Property History
| Date | Event | Price | Change | Sq Ft Price |
|---|---|---|---|---|
| 02/24/2022 02/24/22 | Sold | $366,700 | +7.9% | $285 / Sq Ft |
| 01/19/2022 01/19/22 | Pending | -- | -- | -- |
| 01/16/2022 01/16/22 | For Sale | $339,900 | -7.3% | $264 / Sq Ft |
| 01/16/2022 01/16/22 | Off Market | $366,700 | -- | -- |
Tax History
| Year | Tax Paid | Tax Assessment Tax Assessment Total Assessment is a certain percentage of the fair market value that is determined by local assessors to be the total taxable value of land and additions on the property. | Land | Improvement |
|---|---|---|---|---|
| 2024 | $4,542 | $308,900 | $153,360 | $155,540 |
| 2023 | $4,542 | $297,429 | $153,360 | $144,069 |
| 2022 | $4,429 | $249,248 | $127,800 | $121,448 |
| 2021 | $1,722 | $135,510 | $0 | $0 |
| 2020 | $1,642 | $133,639 | $0 | $0 |
| 2019 | $1,682 | $130,634 | $0 | $0 |
| 2018 | $1,669 | $128,198 | $0 | $0 |
| 2017 | $1,645 | $163,014 | $60,000 | $103,014 |
| 2016 | $1,630 | $134,377 | $51,600 | $82,777 |
| 2015 | $1,654 | $130,196 | $51,600 | $78,596 |
| 2014 | $1,660 | $123,076 | $51,600 | $71,476 |
Mortgage History
| Date | Status | Loan Amount | Loan Type |
|---|---|---|---|
| Open | $360,057 | FHA | |
| Previous Owner | $137,000 | New Conventional | |
| Previous Owner | $25,000 | Credit Line Revolving | |
| Previous Owner | $118,000 | New Conventional | |
| Previous Owner | $40,000 | Credit Line Revolving | |
| Previous Owner | $89,000 | Unknown | |
| Previous Owner | $80,000 | Unknown | |
| Previous Owner | $70,000 | Purchase Money Mortgage | |
| Previous Owner | $152,000 | Unknown | |
| Previous Owner | $8,000 | Unknown | |
| Previous Owner | $105,000 | Unknown | |
| Previous Owner | $20,000 | Credit Line Revolving | |
| Previous Owner | $75,100 | New Conventional | |
| Previous Owner | $73,600 | FHA |
Deed History
| Date | Type | Sale Price | Title Company |
|---|---|---|---|
| Warranty Deed | $366,700 | Homeland Title Source | |
| Interfamily Deed Transfer | -- | Attorney | |
| Special Warranty Deed | $82,500 | Equity Land Title Llc | |
| Trustee Deed | -- | Attorney | |
| Warranty Deed | $74,000 | -- | |
| Warranty Deed | $17,500 | -- |
Similar Homes in Oakland, FL
Source: Stellar MLS
MLS Number: O5996679
APN: 27-2220-6108-37-050
- 110 W Railway Ave
- 511 Briley Ave
- 201 W Briley Ave
- 8023 Sayings Dr
- 1509 Sweet Apple St
- 1321 Planted Pine St
- 1119 Bobcat Chase Blvd
- 1324 Painted Bunting Ave
- 1312 Painted Bunting Ave
- 2683 Bobcat Chase Blvd
- 70 Millholland St
- 141 Millholland St
- 321 E Gulley Ave
- 413 MacChi Ave
- 235 Largovista Dr
- 1207 Ridge Lake Way
- 1215 Ridge Lake Way
- 1203 Ridge Lake Way
- 1258 Ridge Lake Way
- 223 Largovista Dr
