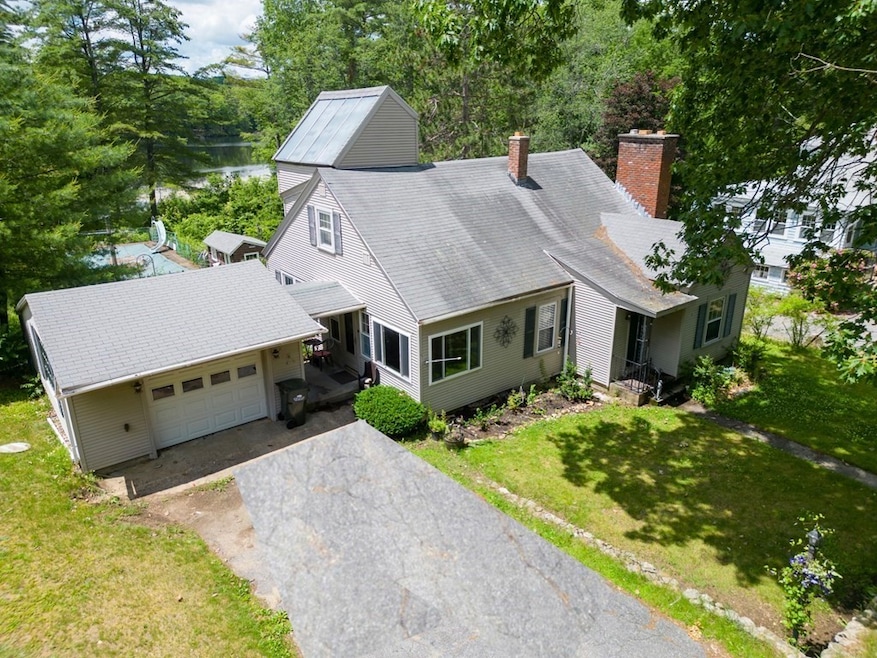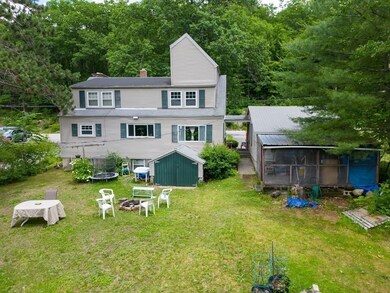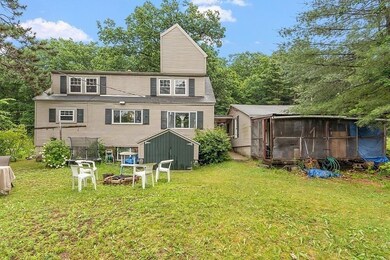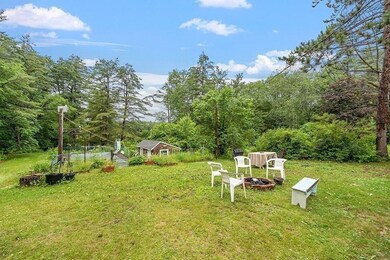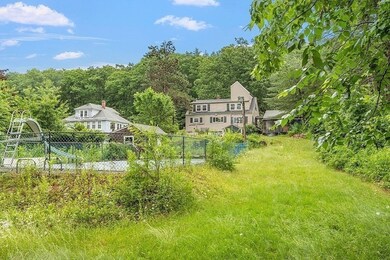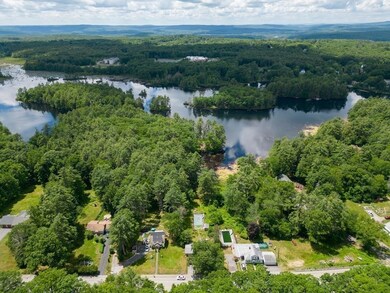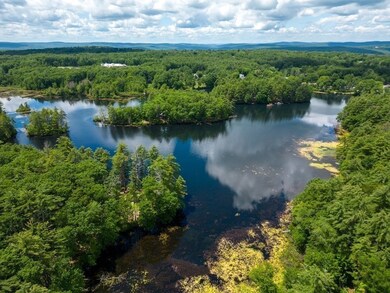
Highlights
- In Ground Pool
- Waterfront
- Wood Burning Stove
- Lake View
- Cape Cod Architecture
- Wooded Lot
About This Home
As of July 2024Waterfront!!! 160 feet of shoreline on Lake Ellis. Full recreational use, motor boat, jet ski (No wake zone at town beach), fishing, and swimming. Ice fishing and ice skating in the winter or break out the snowmobiles. The yard is a private oasis surrounded by wild raspberry bushes, Concord grapes, forest, nature, looking out onto the lake. Clear out your beach area, set up a dock, and enjoy boating, and lake life from your back yard. Spacious semi-open concept Kitchen, dining, living room with half vaulted ceiling. Plenty of cabinets with Quartz countertops and sunset views to the lake. High quality Hearthstone wood stove for secondary heat and living room fireplace for cozy relaxing on those colder nights. Plenty of storage with easy interior and exterior access to the full unfinished basement. Oversized 1 car garage. New 1500 gallon septic tank installed in 2020.
Home Details
Home Type
- Single Family
Est. Annual Taxes
- $4,264
Year Built
- Built in 1950
Lot Details
- 0.59 Acre Lot
- Waterfront
- Gentle Sloping Lot
- Wooded Lot
- Garden
Parking
- 1 Car Detached Garage
- Off-Street Parking
Property Views
- Lake
- Scenic Vista
Home Design
- Cape Cod Architecture
- Stone Foundation
- Frame Construction
- Blown Fiberglass Insulation
- Blown-In Insulation
- Shingle Roof
Interior Spaces
- 1,812 Sq Ft Home
- 1 Fireplace
- Wood Burning Stove
- Insulated Windows
- Mud Room
- Wood Flooring
Kitchen
- Range
- Dishwasher
Bedrooms and Bathrooms
- 3 Bedrooms
- Primary bedroom located on second floor
- 1 Full Bathroom
Unfinished Basement
- Basement Fills Entire Space Under The House
- Interior Basement Entry
- Block Basement Construction
- Laundry in Basement
Outdoor Features
- In Ground Pool
- Water Access
- Enclosed patio or porch
- Rain Gutters
Utilities
- No Cooling
- Electric Baseboard Heater
- 200+ Amp Service
- Electric Water Heater
- Private Sewer
Community Details
- No Home Owners Association
Listing and Financial Details
- Assessor Parcel Number M:00035 B:00104 L:00000,1449240
Map
Home Values in the Area
Average Home Value in this Area
Property History
| Date | Event | Price | Change | Sq Ft Price |
|---|---|---|---|---|
| 07/31/2024 07/31/24 | Sold | $332,500 | 0.0% | $183 / Sq Ft |
| 06/25/2024 06/25/24 | Pending | -- | -- | -- |
| 06/13/2024 06/13/24 | Price Changed | $332,500 | -0.3% | $183 / Sq Ft |
| 04/03/2024 04/03/24 | For Sale | $333,490 | 0.0% | $184 / Sq Ft |
| 03/20/2024 03/20/24 | Pending | -- | -- | -- |
| 01/11/2024 01/11/24 | For Sale | $333,490 | 0.0% | $184 / Sq Ft |
| 12/29/2023 12/29/23 | Pending | -- | -- | -- |
| 10/26/2023 10/26/23 | Price Changed | $333,490 | -0.5% | $184 / Sq Ft |
| 09/10/2023 09/10/23 | Price Changed | $334,999 | -0.4% | $185 / Sq Ft |
| 07/27/2023 07/27/23 | Price Changed | $336,500 | -1.0% | $186 / Sq Ft |
| 06/27/2023 06/27/23 | For Sale | $340,000 | +28.3% | $188 / Sq Ft |
| 09/11/2020 09/11/20 | Sold | $265,000 | +2.0% | $155 / Sq Ft |
| 07/26/2020 07/26/20 | Pending | -- | -- | -- |
| 07/14/2020 07/14/20 | For Sale | $259,900 | -- | $152 / Sq Ft |
Tax History
| Year | Tax Paid | Tax Assessment Tax Assessment Total Assessment is a certain percentage of the fair market value that is determined by local assessors to be the total taxable value of land and additions on the property. | Land | Improvement |
|---|---|---|---|---|
| 2025 | $4,194 | $330,000 | $95,900 | $234,100 |
| 2024 | $4,097 | $319,300 | $95,900 | $223,400 |
| 2023 | $4,264 | $303,721 | $96,221 | $207,500 |
| 2022 | $4,186 | $260,800 | $93,800 | $167,000 |
| 2021 | $4,993 | $282,736 | $140,836 | $141,900 |
| 2020 | $4,664 | $271,500 | $130,700 | $140,800 |
| 2019 | $4,282 | $245,400 | $123,300 | $122,100 |
| 2018 | $4,012 | $205,000 | $85,200 | $119,800 |
| 2017 | $3,837 | $188,100 | $85,200 | $102,900 |
| 2016 | $3,256 | $164,200 | $67,400 | $96,800 |
| 2015 | $3,125 | $164,200 | $67,400 | $96,800 |
| 2014 | $3,026 | $164,200 | $67,400 | $96,800 |
Mortgage History
| Date | Status | Loan Amount | Loan Type |
|---|---|---|---|
| Open | $315,875 | Purchase Money Mortgage | |
| Closed | $315,875 | Purchase Money Mortgage | |
| Closed | $259,275 | FHA | |
| Closed | $260,200 | FHA |
Deed History
| Date | Type | Sale Price | Title Company |
|---|---|---|---|
| Fiduciary Deed | $265,000 | None Available | |
| Fiduciary Deed | $265,000 | None Available | |
| Deed | -- | -- |
Similar Homes in Athol, MA
Source: MLS Property Information Network (MLS PIN)
MLS Number: 73130126
APN: ATHO-000035-000104
- 706 Petersham Rd
- 91 Euclid St
- 94 Garfield Rd
- 64 Garfield Rd
- 53 Lake Ellis Rd
- Lot 00 Petersham Rd
- Lot 2 Hillside Terrace
- 1793 Main St
- 41 Charden Ln
- 00 Miles Rd
- 1 Batchelder Rd
- 100 Secret Lake Rd
- 783 Chestnut St
- Lot 44-45 Secret Lake Rd
- Lot 1 S Royalston Rd
- 722 Cottage St Unit Lot 8
- 503 School St
- 58 Arthur Ave
- 91 Cottage St Unit A
- 94 Warwick Ave
