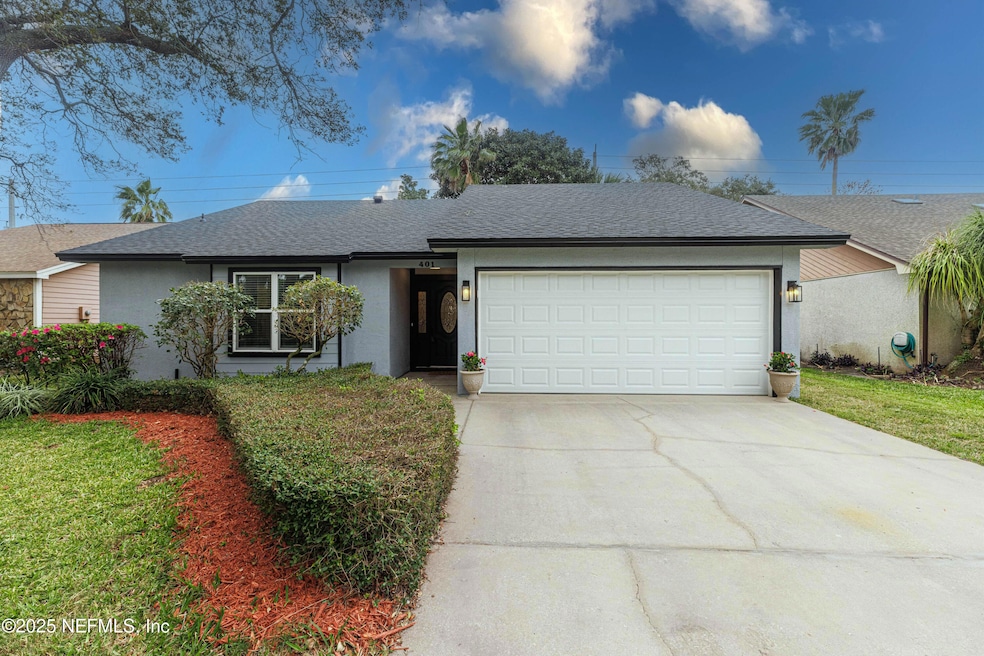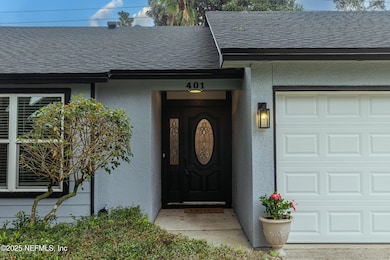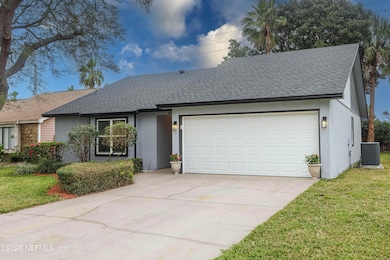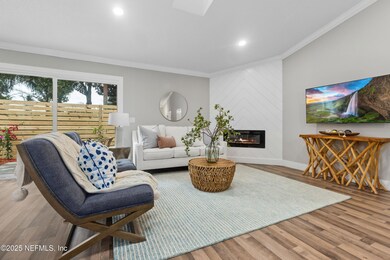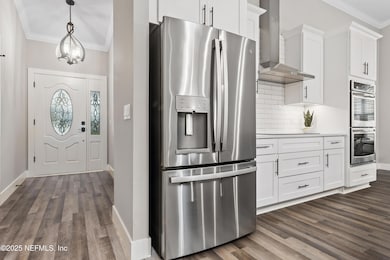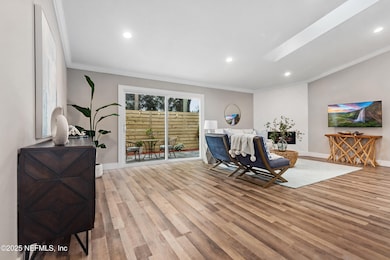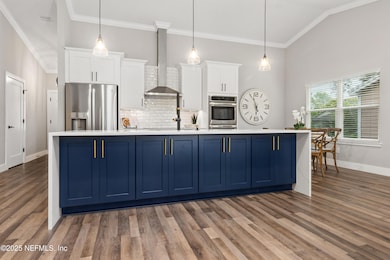
401 Pheasant Run Ponte Vedra Beach, FL 32082
Ponte Vedra Beach NeighborhoodEstimated payment $3,997/month
Highlights
- Open Floorplan
- Vaulted Ceiling
- 1 Fireplace
- Ponte Vedra Palm Valley - Rawlings Elementary School Rated A
- Traditional Architecture
- Double Convection Oven
About This Home
Discover this beautiful FULLY updated split floor plan home, just a short walk or bike ride to the beach! Designed with modern elegance and functionality in mind, this home offers an open-concept living space featuring a brand-new oversized island with a waterfall quartz countertop, new stainless steel appliances and gorgeous finishes throughout. Enjoy the comfort of new flooring, hurricane rated windows, a new roof, and new interior doors. The cozy electric fireplace adds warmth and charm, while the completely redesigned bathrooms boast glass enclosures and luxurious selections. Step outside to a custom tiled patio and a partially private lanai, perfect for relaxation or entertaining. The shark-coated garage floor adds durability and style. Skylights and cathedral ceiling add floods of natural light to main living spaces. Truly move-in ready, offering top to bottom upgrades in a prime Ponte Vedra location. Don't miss this opportunity to live near the beach in style! Welcome to 401 Pheasant Run
Nestled in a centrally located Ponte Vedra Beach location. Short bike ride or walk to the prestigious Ponte Vedra beaches.
Beautifully renovated from top to bottom with the following features:
Kitchen/ Walls were eliminated to design this modern functional kitchen with beautiful center island
New Shaker kitchen cabinets with soft close drawers
New SS farmhouse sink with SS bib
New Kohler spraying faucet
New Moen air switch disposal
New Waterfall quartz countertops
Electrical updated with new GFC outlets
New Under the counter GE profile microwave drawer
New GE profile Dishwasher
New GE double gourmet ovens/Convection Oven
New LG cooktop
New Kitchen aid SS range hood
New GE SS French door fridge with water/ice maker
New LED under counter lighting and recessed lighting wafers
New tile backsplash
New architectural shingle roof/Owen Corning 30yr warranty
New attic insulation
HVAC 4 yrs old
New Hurricane rated J Weldon impact glass door and windows
New LVP throughout entire home
New Knockdown ceiling treatment
New LED recessed lighting wafers in family room
New foyer chandelier
New Shaker interior doors with new hardware
New 6" x 1" baseboards
New hot water heater
New Shark coating floor in garage
New cabinets and tile in laundry
New anti-slip custom tiled lanai
New custom partition wall on lanai
New landscape rock garden surrounding lanai and in front entry
New electric Fireplace
New levolor window blinds
Bathrooms were gutted and redesigned
New Tiled floors and shower walls
New Vanities, Faucets, Mirrors, fixtures and vanity lights
New Glass enclosure in Master bath with zero entry walk-in shower
New toilets
Master walk-in closet has new custom shelving
New paint inside and out
Home Details
Home Type
- Single Family
Est. Annual Taxes
- $4,754
Year Built
- Built in 1988 | Remodeled
Lot Details
- 7,841 Sq Ft Lot
- West Facing Home
HOA Fees
- $29 Monthly HOA Fees
Parking
- 2 Car Garage
- Garage Door Opener
Home Design
- Traditional Architecture
- Shingle Roof
- Stucco
Interior Spaces
- 1,436 Sq Ft Home
- 1-Story Property
- Open Floorplan
- Vaulted Ceiling
- Skylights
- 1 Fireplace
- Tile Flooring
Kitchen
- Eat-In Kitchen
- Breakfast Bar
- Double Convection Oven
- Electric Cooktop
- Kitchen Island
- Disposal
Bedrooms and Bathrooms
- 3 Bedrooms
- Split Bedroom Floorplan
- Walk-In Closet
- 2 Full Bathrooms
- Shower Only
Laundry
- Laundry in Garage
- Electric Dryer Hookup
Eco-Friendly Details
- Energy-Efficient Appliances
- Energy-Efficient Windows
Schools
- Ocean Palms Elementary School
- Alice B. Landrum Middle School
- Ponte Vedra High School
Additional Features
- Patio
- Central Heating and Cooling System
Community Details
- Association fees include ground maintenance, trash
- Solano Woods HOA
- Solano Woods Subdivision
Listing and Financial Details
- Assessor Parcel Number 0549300380
Map
Home Values in the Area
Average Home Value in this Area
Tax History
| Year | Tax Paid | Tax Assessment Tax Assessment Total Assessment is a certain percentage of the fair market value that is determined by local assessors to be the total taxable value of land and additions on the property. | Land | Improvement |
|---|---|---|---|---|
| 2024 | $4,593 | $384,592 | $110,000 | $274,592 |
| 2023 | $4,593 | $385,725 | $110,000 | $275,725 |
| 2022 | $4,196 | $347,225 | $95,200 | $252,025 |
| 2021 | $3,592 | $255,538 | $0 | $0 |
| 2020 | $3,348 | $234,158 | $0 | $0 |
| 2019 | $3,304 | $220,232 | $0 | $0 |
| 2018 | $3,064 | $201,219 | $0 | $0 |
| 2017 | $3,002 | $193,030 | $55,000 | $138,030 |
| 2016 | $2,924 | $179,911 | $0 | $0 |
| 2015 | $2,819 | $168,944 | $0 | $0 |
| 2014 | $2,653 | $157,609 | $0 | $0 |
Property History
| Date | Event | Price | Change | Sq Ft Price |
|---|---|---|---|---|
| 03/20/2025 03/20/25 | For Sale | $640,000 | +42.2% | $446 / Sq Ft |
| 07/30/2024 07/30/24 | Sold | $450,000 | -9.1% | $313 / Sq Ft |
| 06/26/2024 06/26/24 | Pending | -- | -- | -- |
| 06/24/2024 06/24/24 | For Sale | $495,000 | -- | $345 / Sq Ft |
Deed History
| Date | Type | Sale Price | Title Company |
|---|---|---|---|
| Warranty Deed | $450,000 | Americas Choice Title | |
| Interfamily Deed Transfer | -- | Accommodation | |
| Interfamily Deed Transfer | -- | Accommodation | |
| Interfamily Deed Transfer | -- | None Available | |
| Interfamily Deed Transfer | -- | Attorney | |
| Warranty Deed | -- | None Available | |
| Warranty Deed | $187,000 | -- |
Mortgage History
| Date | Status | Loan Amount | Loan Type |
|---|---|---|---|
| Previous Owner | $173,000 | New Conventional | |
| Previous Owner | $195,350 | New Conventional | |
| Previous Owner | $199,500 | Unknown | |
| Previous Owner | $134,000 | No Value Available |
Similar Homes in Ponte Vedra Beach, FL
Source: realMLS (Northeast Florida Multiple Listing Service)
MLS Number: 2076338
APN: 054930-0380
- 401 Pheasant Run
- 54 Jackson Ave
- 8 Sailfish Dr
- 5 Sailfish Dr
- 214 Pheasant Run
- 53 Jefferson Ave
- 55A Solana Rd
- 36 Franklin Ave
- 463 Golf View Cir
- 36 Phillips Ave
- 515 Sunset Dr
- 0 Solana Rd Unit 2060415
- 100 Ironwood Dr Unit 126
- 400 Sandiron Cir Unit 428
- 100 Ironwood Dr Unit 114
- 900 Ironwood Dr Unit 917
- 200 Ironwood Dr Unit 214
- 400 Sandiron Cir Unit 421
- 300 Sandiron Cir Unit 333
- 11 Bonita Dr
