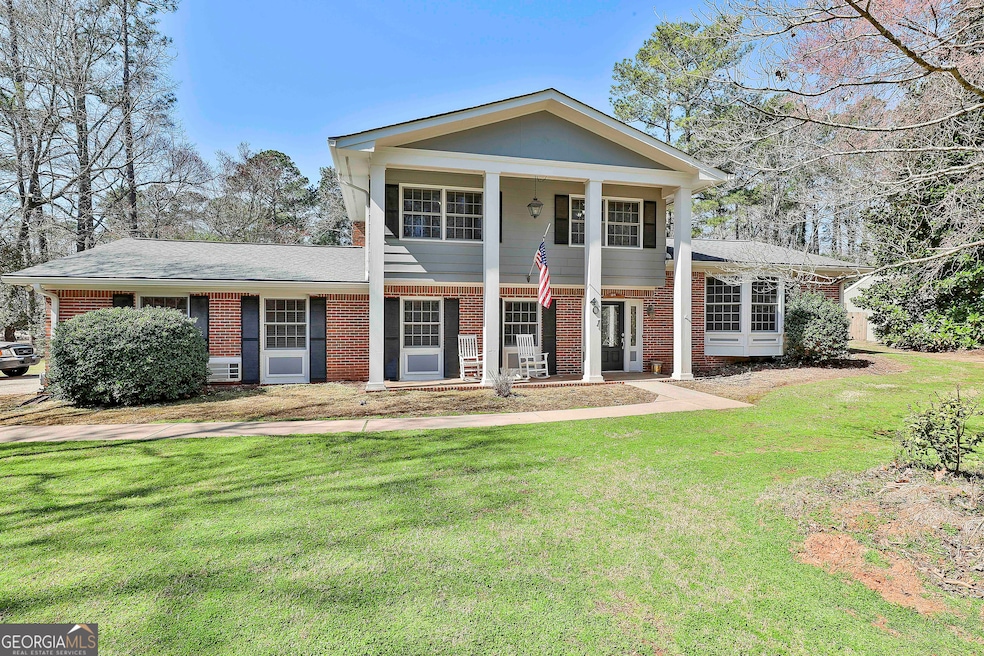
$525,000
- 3 Beds
- 2.5 Baths
- 1,704 Sq Ft
- 217 Christina Ct
- Peachtree City, GA
Must see Home in Beautiful Blueberry Hill Subdivision! This home sits on one of the largest lots in the neighborhood in a private cul-de-sac. Rocking chair front porch perfect for morning coffee. Beautiful Open Floor Plan is laid out perfectly. Enter into a foyer with a powder room on your right and a Formal Dining Room on your left. The Family Room opens to the Kitchen with stainless steel
Seth Yarbrough Keller Williams Realty Atl. Partners
