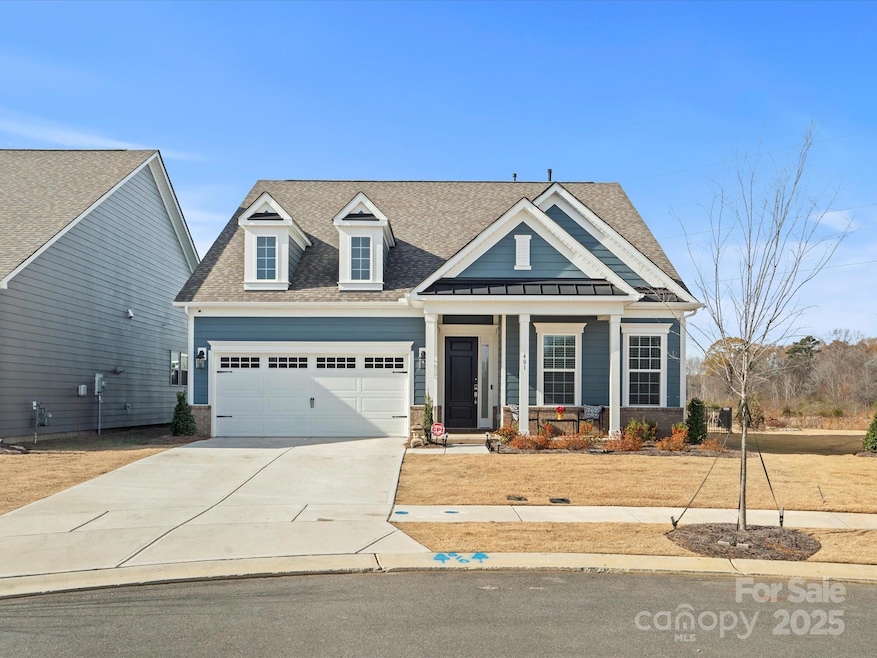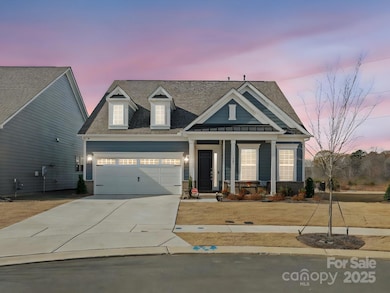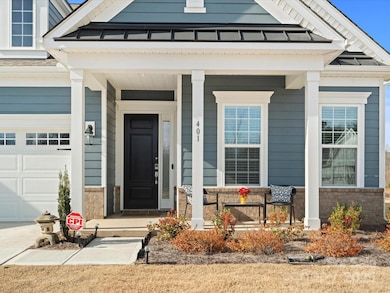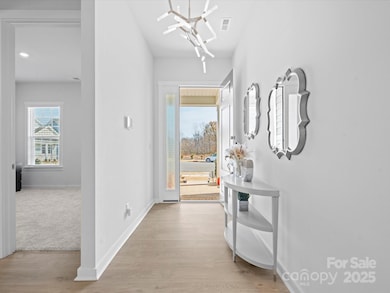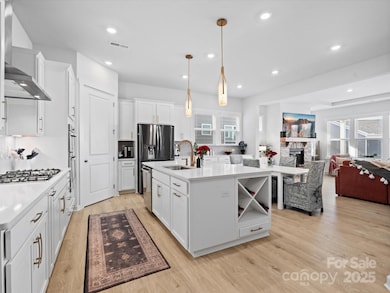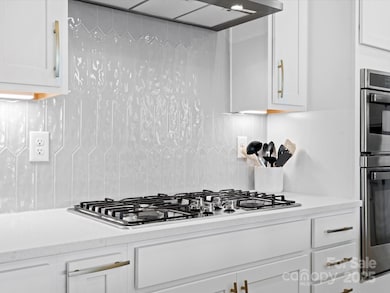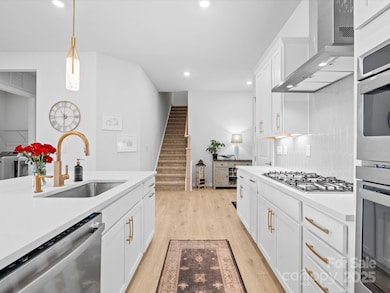
401 Portrait Way Indian Trail, NC 28079
Estimated payment $3,681/month
Highlights
- Fitness Center
- Open Floorplan
- Transitional Architecture
- Senior Community
- Clubhouse
- Lawn
About This Home
Owner Financing Available with 4% Interest Rate OR $10K is seller paid closing costs. Tucked away in a serene cul-de-sac, discover resort-style living in this private 55+ community.
The chef's dream kitchen features extended cabinetry for ample storage, a massive island, and pendant lighting, sleek quartz countertops, stainless steel appliances, a gas stovetop, wall oven, stylish tiled backsplash, and an expansive pantry and the living room is highlighted by a beautiful stone fireplace.
The primary suite impresses with a tray ceiling, a luxurious bathroom with a large tiled shower, a generous walk-in closet, and a built-in pet enclave. The secondary bedrooms on the main floor are ample in size, offering flexibility and comfort for guests or family. Upstairs, you'll find a retreat away from it all, featuring a full bedroom, full bathroom, and a bonus area that serves as a media room—ideal for multigenerational living. See Virtual Tour For Comprehensive Features List and More Photos.
Home Details
Home Type
- Single Family
Est. Annual Taxes
- $2,607
Year Built
- Built in 2023
Lot Details
- Fenced
- Lawn
HOA Fees
- $316 Monthly HOA Fees
Parking
- 2 Car Attached Garage
- Front Facing Garage
- Garage Door Opener
- Driveway
Home Design
- Transitional Architecture
- Slab Foundation
- Stone Veneer
Interior Spaces
- 1.5-Story Property
- Open Floorplan
- Ceiling Fan
- Entrance Foyer
- Great Room with Fireplace
- Laundry Room
Kitchen
- Gas Cooktop
- Microwave
- Dishwasher
- Kitchen Island
- Disposal
Flooring
- Laminate
- Tile
Bedrooms and Bathrooms
- Walk-In Closet
Outdoor Features
- Covered patio or porch
Schools
- Poplin Elementary School
- Porter Ridge Middle School
- Porter Ridge High School
Utilities
- Central Air
- Vented Exhaust Fan
- Heat Pump System
- Tankless Water Heater
Listing and Financial Details
- Assessor Parcel Number 07-042-527
Community Details
Overview
- Senior Community
- Troon Management Services Association, Phone Number (800) 720-0028
- Built by Taylor Morrison
- Esplanade At Northgate Subdivision, Presley Floorplan
- Mandatory home owners association
Amenities
- Picnic Area
- Clubhouse
Recreation
- Sport Court
- Recreation Facilities
- Fitness Center
- Community Pool
- Dog Park
- Trails
Map
Home Values in the Area
Average Home Value in this Area
Tax History
| Year | Tax Paid | Tax Assessment Tax Assessment Total Assessment is a certain percentage of the fair market value that is determined by local assessors to be the total taxable value of land and additions on the property. | Land | Improvement |
|---|---|---|---|---|
| 2024 | $2,607 | $316,300 | $80,000 | $236,300 |
| 2023 | $18 | $80,000 | $80,000 | $0 |
| 2022 | $18 | $80,000 | $80,000 | $0 |
Property History
| Date | Event | Price | Change | Sq Ft Price |
|---|---|---|---|---|
| 03/27/2025 03/27/25 | Price Changed | $564,999 | 0.0% | $212 / Sq Ft |
| 02/27/2025 02/27/25 | Price Changed | $565,000 | -1.7% | $212 / Sq Ft |
| 12/21/2024 12/21/24 | For Sale | $575,000 | +4.9% | $215 / Sq Ft |
| 03/20/2024 03/20/24 | Sold | $548,144 | 0.0% | $212 / Sq Ft |
| 03/20/2024 03/20/24 | Pending | -- | -- | -- |
| 03/20/2024 03/20/24 | For Sale | $548,144 | -- | $212 / Sq Ft |
Deed History
| Date | Type | Sale Price | Title Company |
|---|---|---|---|
| Special Warranty Deed | $548,500 | None Listed On Document |
Mortgage History
| Date | Status | Loan Amount | Loan Type |
|---|---|---|---|
| Open | $200,000 | New Conventional |
Similar Homes in Indian Trail, NC
Source: Canopy MLS (Canopy Realtor® Association)
MLS Number: 4206225
APN: 07-042-527
- 426 Kenwood View
- 401 Portrait Way
- 4107 Balsam St
- 3913 Sages Ave
- 3812 York Alley
- 6728 Mimosa St
- 6112 Creft Cir Unit 212
- 6141 Creft Cir
- 0 Secrest Short Cut Rd
- 6420 Conifer Cir
- 3701 Arthur St
- 3908 Brittany Ct
- 411 Sunharvest Ln
- 407 Sunharvest Ln
- 305 Basil Dr
- 1029 Paddington Dr
- 324 Sunharvest Ln
- 316 Basil Dr
- 308 Sunharvest Ln
- 4705 Granite Ct
