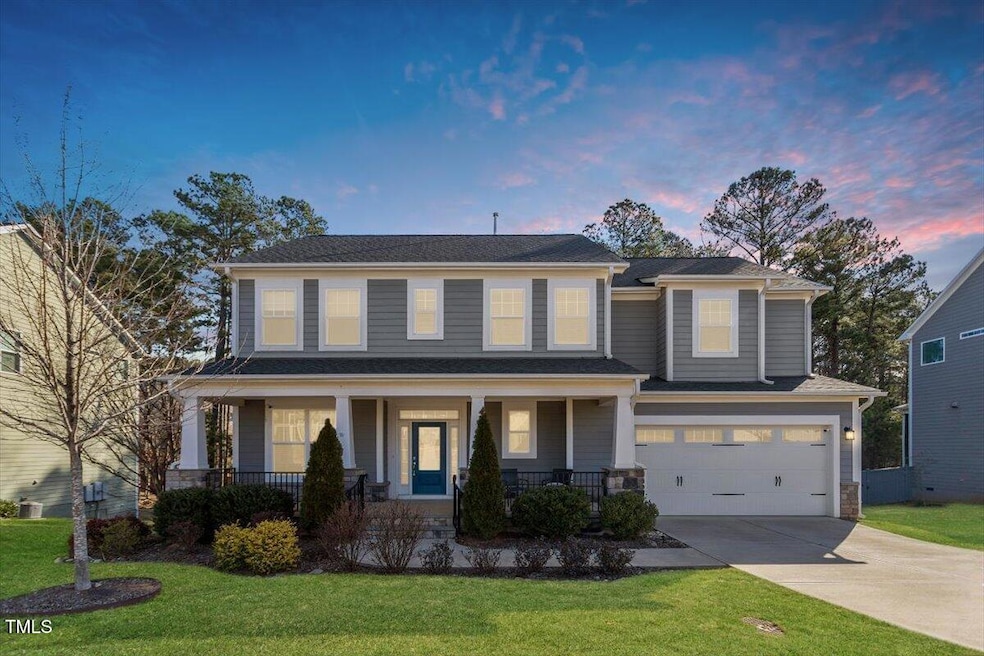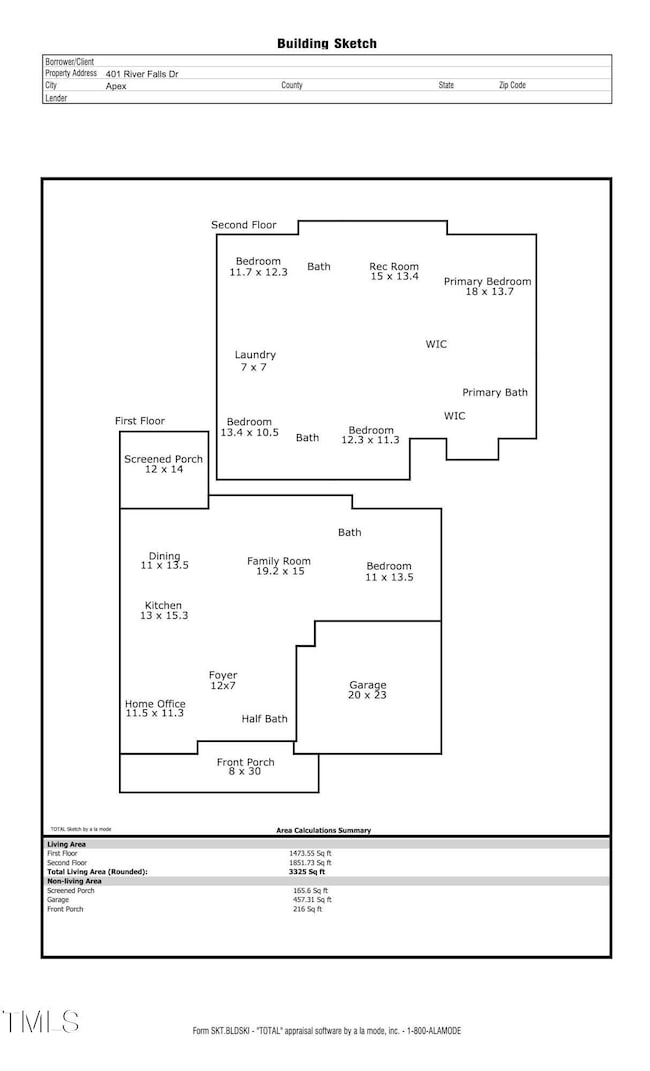
401 River Falls Dr Apex, NC 27539
Middle Creek NeighborhoodEstimated payment $4,787/month
Highlights
- Fitness Center
- Home Theater
- Transitional Architecture
- Holly Springs Elementary School Rated A
- Clubhouse
- Wood Flooring
About This Home
This single owner, stunning 5-bedroom, 4.5-bathroom home offers beautiful curb appeal & stylish living space on dead end street is ready to be moved into! Step inside to discover a first-floor layout featuring a light-bright gourmet kitchen with stylish pendant lighting, granite large island, a walk-in pantry and breakfast nook, seamlessly flowing into the great room with FP. A first-floor guest suite and dedicated office provide flexibility to work from home. Second floor boasts high ceilings & Big media room (could be 6th BR) to relax, work, or play. The primary suite boasts dual closets for ample storage. Laundry room w/sink. Enjoy the outdoors with a screened porch and private fenced yard overlooking tree setting. Sip on coffee on an oversized front covered porch. Convenient 2-car attached epoxied garage with bench and cubbies. Outdoor front up lighting on timer. Tall crawl space WLED lighting to store all outdoor items. Newer paint throughout. Community amenities include a resort style pool, fitness center, tennis and playground. Don't miss out!
Home Details
Home Type
- Single Family
Est. Annual Taxes
- $6,282
Year Built
- Built in 2019
Lot Details
- 0.31 Acre Lot
- Fenced Yard
HOA Fees
- $83 Monthly HOA Fees
Parking
- 2 Car Attached Garage
Home Design
- Transitional Architecture
- Architectural Shingle Roof
Interior Spaces
- 3,325 Sq Ft Home
- 2-Story Property
- Smooth Ceilings
- High Ceiling
- Ceiling Fan
- Gas Log Fireplace
- Entrance Foyer
- Family Room
- Dining Room
- Home Theater
- Home Office
- Screened Porch
- Basement
- Crawl Space
- Pull Down Stairs to Attic
Kitchen
- Built-In Double Oven
- Gas Cooktop
- Range Hood
- Microwave
- Dishwasher
- ENERGY STAR Qualified Appliances
- Kitchen Island
- Granite Countertops
- Disposal
Flooring
- Wood
- Carpet
- Laminate
- Tile
Bedrooms and Bathrooms
- 5 Bedrooms
- Main Floor Bedroom
- Walk-In Closet
- Bathtub with Shower
- Shower Only
Laundry
- Laundry Room
- Laundry on upper level
- Sink Near Laundry
Outdoor Features
- Exterior Lighting
- Rain Gutters
Schools
- Wake County Schools Elementary And Middle School
- Wake County Schools High School
Utilities
- Forced Air Zoned Heating and Cooling System
- Heating System Uses Natural Gas
- Gas Water Heater
Listing and Financial Details
- Assessor Parcel Number 0750418117
Community Details
Overview
- Firstservice Residential Association, Phone Number (704) 527-2314
- Built by M/I Homes
- Woodcreek Subdivision, Highland Floorplan
Amenities
- Clubhouse
Recreation
- Tennis Courts
- Community Basketball Court
- Community Playground
- Fitness Center
- Community Pool
Map
Home Values in the Area
Average Home Value in this Area
Tax History
| Year | Tax Paid | Tax Assessment Tax Assessment Total Assessment is a certain percentage of the fair market value that is determined by local assessors to be the total taxable value of land and additions on the property. | Land | Improvement |
|---|---|---|---|---|
| 2024 | $6,282 | $730,691 | $140,000 | $590,691 |
| 2023 | $5,105 | $471,439 | $95,000 | $376,439 |
| 2022 | $4,928 | $471,439 | $95,000 | $376,439 |
| 2021 | $4,836 | $471,439 | $95,000 | $376,439 |
| 2020 | $4,432 | $471,439 | $95,000 | $376,439 |
| 2019 | $1,287 | $107,000 | $107,000 | $0 |
| 2018 | $1,163 | $107,000 | $107,000 | $0 |
| 2017 | $1,121 | $107,000 | $107,000 | $0 |
| 2016 | $1,105 | $107,000 | $107,000 | $0 |
| 2015 | -- | $90,000 | $90,000 | $0 |
| 2014 | $912 | $90,000 | $90,000 | $0 |
Property History
| Date | Event | Price | Change | Sq Ft Price |
|---|---|---|---|---|
| 03/23/2025 03/23/25 | Pending | -- | -- | -- |
| 03/19/2025 03/19/25 | Price Changed | $749,000 | -2.1% | $225 / Sq Ft |
| 03/03/2025 03/03/25 | Price Changed | $765,000 | -1.3% | $230 / Sq Ft |
| 02/20/2025 02/20/25 | For Sale | $775,000 | -- | $233 / Sq Ft |
Deed History
| Date | Type | Sale Price | Title Company |
|---|---|---|---|
| Warranty Deed | $475,000 | None Available | |
| Warranty Deed | $2,321,500 | None Available |
Mortgage History
| Date | Status | Loan Amount | Loan Type |
|---|---|---|---|
| Open | $243,000 | New Conventional | |
| Open | $427,500 | New Conventional |
Similar Homes in the area
Source: Doorify MLS
MLS Number: 10077409
APN: 0750.03-41-8117-000
- 120 Restonwood Dr
- 215 Mystic Pine Place
- 104 Red Bark Ct
- 225 Mayfield Dr
- 5408 Colonial Oaks Dr
- 2205 Carcillar Dr
- 2209 Carcillar Dr
- 504 Resteasy Dr
- 2207 Carcillar Dr
- 200 Larkhaven Place
- 7589 Percussion Dr
- 7588 Percussion Dr
- 102 Bowerbank Ln
- 712 Wellspring Dr
- 102 Bella Place
- 421 Gooseberry Dr
- 108 Warm Wood Ln
- 116 Palermo Ct
- 104 Warm Wood Ln
- 200 Adefield Ln

![01-401 River Falls Dr [1966702]_01](https://images.homes.com/listings/214/9396154914-912926391/401-river-falls-dr-apex-nc-buildingphoto-2.jpg)
![03-401 River Falls Dr [1966702]_02](https://images.homes.com/listings/214/8496154914-912926391/401-river-falls-dr-apex-nc-buildingphoto-3.jpg)

![04-401 River Falls Dr [1966702]_03](https://images.homes.com/listings/214/1596154914-912926391/401-river-falls-dr-apex-nc-buildingphoto-5.jpg)
![05-401 River Falls Dr [1966702]_04](https://images.homes.com/listings/214/4596154914-912926391/401-river-falls-dr-apex-nc-buildingphoto-6.jpg)
![06-401 River Falls Dr [1966702]_05](https://images.homes.com/listings/214/0696154914-912926391/401-river-falls-dr-apex-nc-buildingphoto-7.jpg)