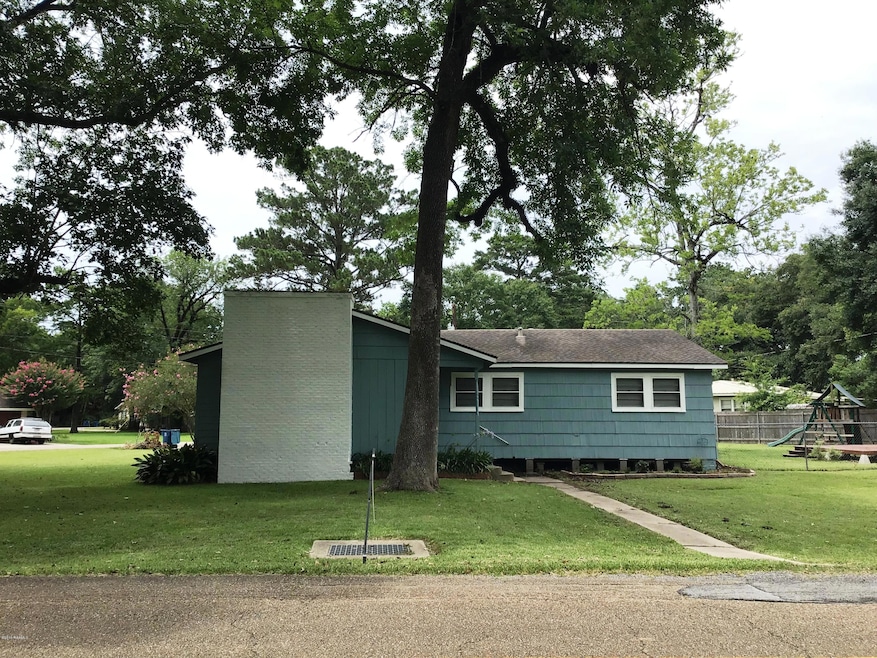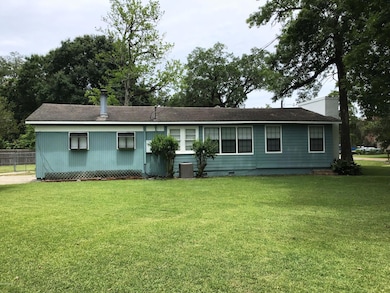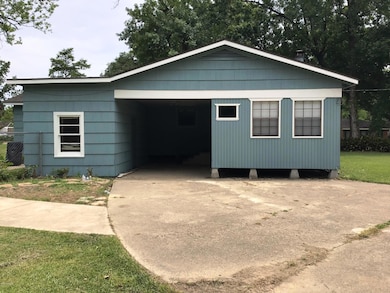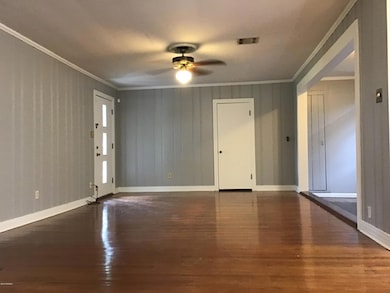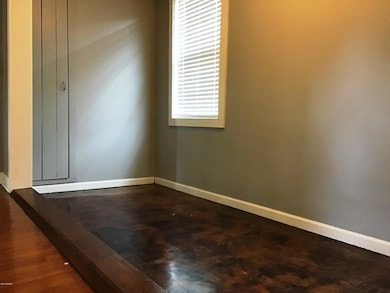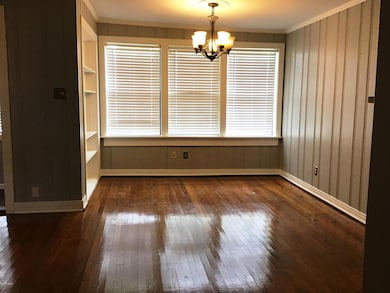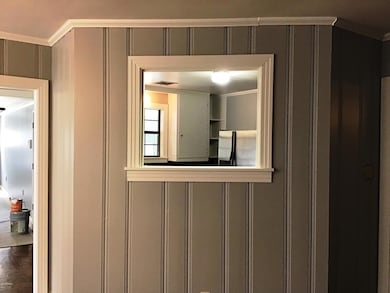401 River Rd Lafayette, LA 70501
River Oaks NeighborhoodHighlights
- 34 Acre Lot
- Traditional Architecture
- 2 Fireplaces
- Deck
- Wood Flooring
- Corner Lot
About This Home
Large 3 Bedroom, 2 bath home on a 3/4 acre lot with trees. The Living room has gleaming wood floors and an adjacent space that makes a great office or activity area. The dining area offers a built-in bookcase or display shelves. The kitchen has stainless steel and black appliances and a good pantry closet. The breakfast area has window seat cabinets and is open to the den or family room. The hall bathroom has good counter space. The washer and dryer are included and are located in the Primary bathroom. The outside storeroom has a window unit. The backyard is fenced and offers a wooden deck for lazing on summer afternoons. Click 'Documents' to access the rental application forms. Animals are considered on a case-by-case basis.
Home Details
Home Type
- Single Family
Est. Annual Taxes
- $1,396
Year Built
- 1947
Lot Details
- 34 Acre Lot
- Chain Link Fence
- Landscaped
- Corner Lot
Parking
- 1 Car Garage
- Rear-Facing Garage
Home Design
- Traditional Architecture
- Pillar, Post or Pier Foundation
- Frame Construction
- Composition Roof
- Wood Siding
Interior Spaces
- 1,964 Sq Ft Home
- 1-Story Property
- Ceiling Fan
- 2 Fireplaces
- Window Treatments
- Den
- Workshop
- Washer and Electric Dryer Hookup
Kitchen
- Stove
- Microwave
- Disposal
Flooring
- Wood
- Carpet
- Vinyl
Bedrooms and Bathrooms
- 3 Bedrooms
- 2 Full Bathrooms
Outdoor Features
- Deck
- Separate Outdoor Workshop
Schools
- Cpl. M. Middlebrook Elementary School
- Paul Breaux Middle School
- Northside High School
Utilities
- Central Heating and Cooling System
- Cable TV Available
Listing and Financial Details
- 12 Month Lease Term
- Available 2/21/25
- Tax Lot 7-8-PT.9
Community Details
Overview
- River Oaks Subdivision
Pet Policy
- Breed Restrictions
Map
Source: REALTOR® Association of Acadiana
MLS Number: 25001743
APN: 6025922
- 335 Indian Mound Rd
- 3500 E SiMcOe St Unit 62
- 3500 E SiMcOe St Unit 23
- 107 Vinemont Dr
- 102 Rimwood Ave
- 202 Vennard Ave
- 220 Attakapas Rd
- 118 Nickerson Pkwy
- 125 Nickerson Pkwy
- 2711 E SiMcOe St Unit 8
- 119 Michael Allen Blvd
- 121 Oakforest Dr
- 404 Attakapas Rd
- 500 Scenic Dr
- 1300 S Orange St
- 2200 Blk E Pinhook Rd
- 2100 Blk E Pinhook Rd
- 113 Dorian Dr
- 1740 E Pinhook Rd
- 942 Saint Charles St
