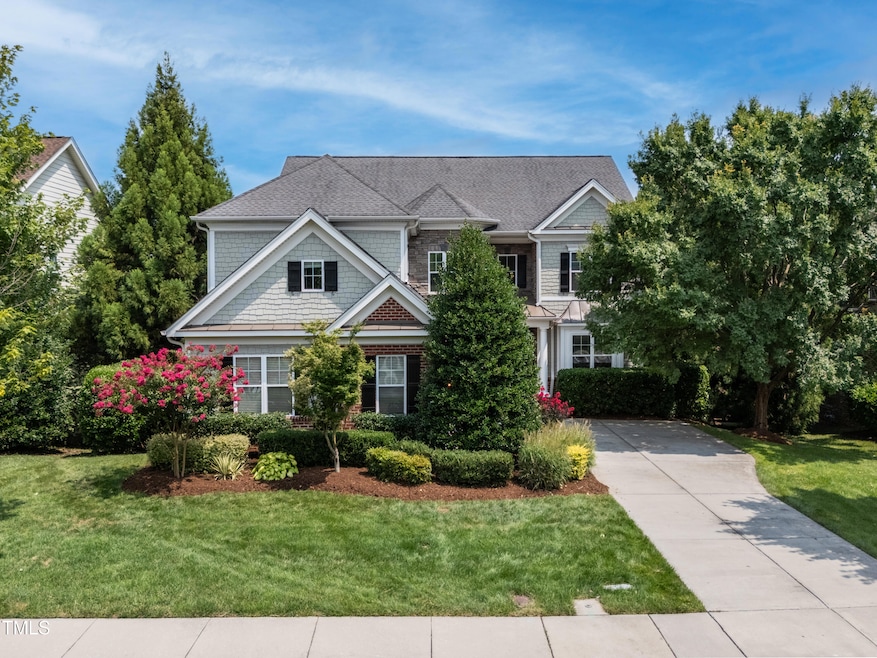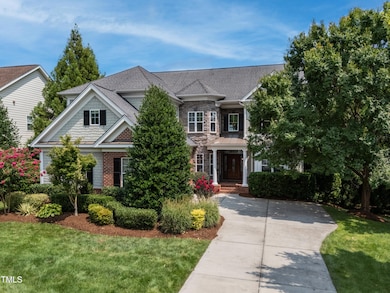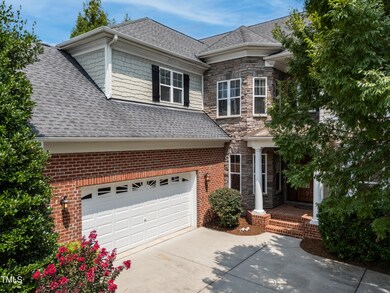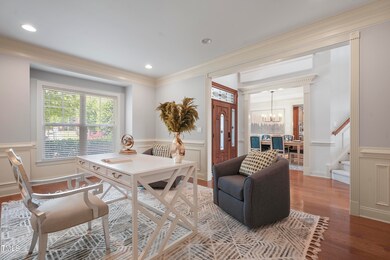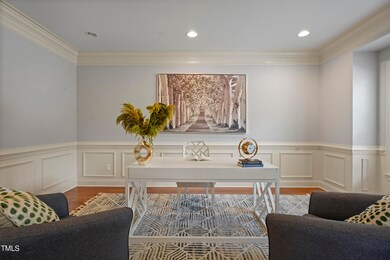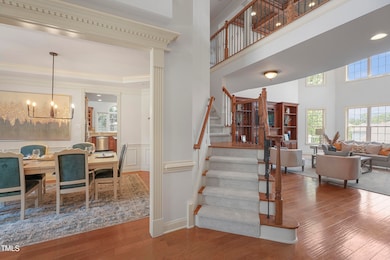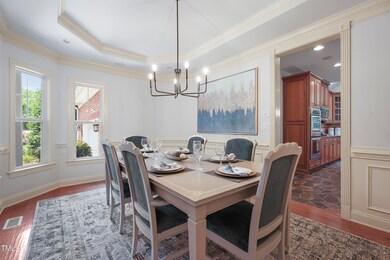
401 S Bend Dr Durham, NC 27713
Highlights
- Home Theater
- Clubhouse
- Transitional Architecture
- Open Floorplan
- Recreation Room
- Wood Flooring
About This Home
As of February 2025Welcome to an unparalleled masterpiece in luxury living—a home designed with the ultimate entertainer in mind. This opulent residence offers an exceptional blend of elegance and functionality, ideal for hosting unforgettable gatherings and enjoying the finest in comfort and style. Meticulously maintained, Discover the light and airy open floor plan, gorgeous hardwood floors, as you enter, the formal living and dining rooms flank the foyer, dramatic 2 story family room complete with floor to ceiling windows, built-in book shelves, coffered ceiling, double sided fireplace. No detail was missed on this former model home, Gourmet kitchen will impress the most decerning chef, amazing countertop work space, island, this space makes setting up for parties easy, gas range, double ovens, abundant cabinet space and pantry, breakfast area, keeping room, elegant slate floor, 1st floor bedroom and bath conveniently located for your visiting guests, 2nd floor boasts massive owner suite complete with sitting area, bar, the bath will make you think you have stepped into a spa retreat to escape the work day, meander over the catwalk to one of the 3 additional bedrooms upstairs, Ready to unwind and watch a movie? Continue to the 3rd floor where you have a full stadium seating theatre, bar, Feel like playing a pool? Head down to your full walk out basement with billiards table, bar. This home has it all. Outdoor patio take in all the views on from the 2nd level deck. Side load 2 car garage, Community pool, tennis and clubhouse, Minutes from 40, Streets at Southpointe, RTP, Carolina, Duke.
Home Details
Home Type
- Single Family
Est. Annual Taxes
- $9,417
Year Built
- Built in 2008
HOA Fees
- $83 Monthly HOA Fees
Parking
- 2 Car Attached Garage
- Private Driveway
- 2 Open Parking Spaces
Home Design
- Transitional Architecture
- Brick Exterior Construction
- Stem Wall Foundation
- Shingle Roof
- Stone
Interior Spaces
- 3-Story Property
- Open Floorplan
- Bookcases
- Bar
- Coffered Ceiling
- Tray Ceiling
- Smooth Ceilings
- High Ceiling
- Ceiling Fan
- Chandelier
- Gas Log Fireplace
- Family Room with Fireplace
- Living Room
- Breakfast Room
- Dining Room
- Home Theater
- Recreation Room
- Finished Basement
Kitchen
- Breakfast Bar
- Double Oven
- Gas Cooktop
- Microwave
- Dishwasher
- Stainless Steel Appliances
- Kitchen Island
- Disposal
Flooring
- Wood
- Carpet
- Tile
- Slate Flooring
Bedrooms and Bathrooms
- 5 Bedrooms
- Main Floor Bedroom
- Walk-In Closet
- 5 Full Bathrooms
- Private Water Closet
- Separate Shower in Primary Bathroom
- Soaking Tub
- Bathtub with Shower
- Walk-in Shower
Laundry
- Laundry Room
- Laundry on main level
- Dryer
- Washer
Schools
- Creekside Elementary School
- Githens Middle School
- Jordan High School
Utilities
- Forced Air Heating and Cooling System
- Gas Water Heater
- High Speed Internet
Additional Features
- Patio
- 0.25 Acre Lot
Listing and Financial Details
- Assessor Parcel Number 210084
Community Details
Overview
- Association fees include storm water maintenance
- Towne Properties Association, Phone Number (919) 878-8787
- The Hills At Southpoint Subdivision
Amenities
- Clubhouse
Recreation
- Tennis Courts
- Community Pool
Map
Home Values in the Area
Average Home Value in this Area
Property History
| Date | Event | Price | Change | Sq Ft Price |
|---|---|---|---|---|
| 02/13/2025 02/13/25 | Sold | $1,000,000 | -7.8% | $172 / Sq Ft |
| 01/16/2025 01/16/25 | Pending | -- | -- | -- |
| 09/19/2024 09/19/24 | Price Changed | $1,085,000 | -5.7% | $186 / Sq Ft |
| 08/03/2024 08/03/24 | For Sale | $1,150,000 | -- | $197 / Sq Ft |
Tax History
| Year | Tax Paid | Tax Assessment Tax Assessment Total Assessment is a certain percentage of the fair market value that is determined by local assessors to be the total taxable value of land and additions on the property. | Land | Improvement |
|---|---|---|---|---|
| 2024 | $10,028 | $718,924 | $109,375 | $609,549 |
| 2023 | $9,417 | $718,924 | $109,375 | $609,549 |
| 2022 | $9,202 | $718,924 | $109,375 | $609,549 |
| 2021 | $9,158 | $718,924 | $109,375 | $609,549 |
| 2020 | $8,943 | $718,924 | $109,375 | $609,549 |
| 2019 | $8,943 | $718,924 | $109,375 | $609,549 |
| 2018 | $9,677 | $713,391 | $81,250 | $632,141 |
| 2017 | $9,606 | $713,391 | $81,250 | $632,141 |
| 2016 | $9,282 | $713,391 | $81,250 | $632,141 |
| 2015 | $8,643 | $624,326 | $81,410 | $542,916 |
| 2014 | $9,117 | $658,617 | $81,410 | $577,207 |
Mortgage History
| Date | Status | Loan Amount | Loan Type |
|---|---|---|---|
| Open | $879,105 | VA | |
| Previous Owner | $150,000 | Credit Line Revolving | |
| Previous Owner | $350,000 | Adjustable Rate Mortgage/ARM |
Deed History
| Date | Type | Sale Price | Title Company |
|---|---|---|---|
| Warranty Deed | $1,000,000 | None Listed On Document | |
| Special Warranty Deed | $680,000 | None Available |
Similar Homes in Durham, NC
Source: Doorify MLS
MLS Number: 10044994
APN: 210084
- 1311 Antler Point Dr
- 1009 Middleground Cir
- 1216 Caribou Crossing
- 1210 Caribou Crossing
- 206 Collegiate Cir
- 209 Intern Way
- 1201 Bellenden Dr
- 215 Graduate Ct
- 1120 Scholastic Cir
- 1106 Bellenden Dr
- 1508 Bellenden Dr
- 1305 Fenwick Pkwy
- 2213 Pitchfork Ln
- 2103 Pitchfork Ln
- 2215 Pitchfork Ln
- 2209 Pitchfork Ln
- 2303 Pitchfork Ln
- 8115 Massey Chapel Rd
- 500 Trilith Place
- 7422 Abron Dr
