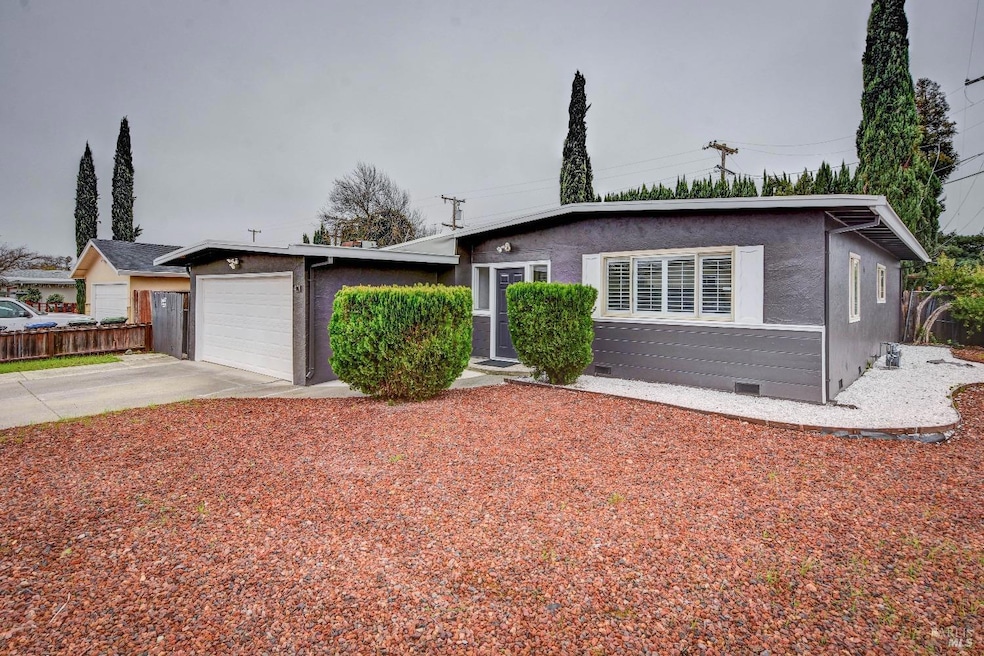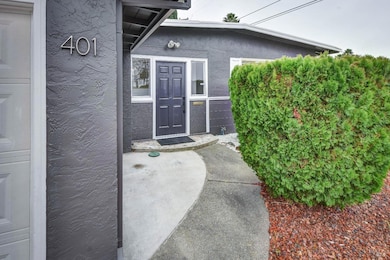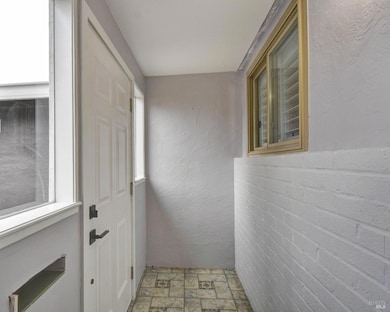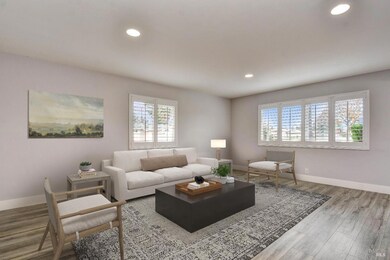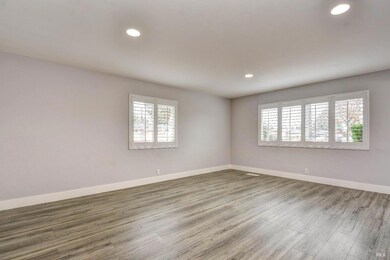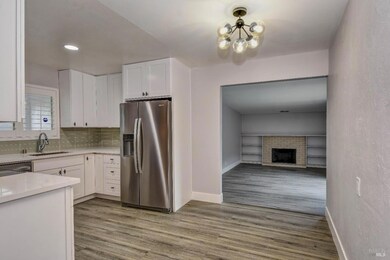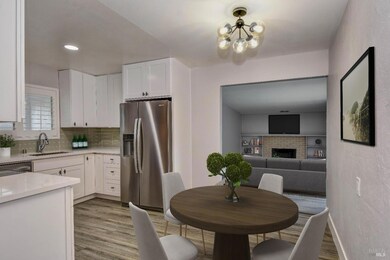
401 San Pablo St Fairfield, CA 94533
Estimated payment $2,933/month
Highlights
- In Ground Pool
- Quartz Countertops
- 2 Car Direct Access Garage
- Corner Lot
- Breakfast Area or Nook
- Bathtub with Shower
About This Home
Tastefully renovated 3-bedroom, 2-bathroom home on a corner lot in the Willeford Estates subdivision.This home boasts numerous upgrades, including durable vinyl flooring throughout most of the home, dual-pane windows, fresh interior and exterior paint, new carpet in two bedrooms, updated baseboards, and modernized doors with stylish hardware. The open and inviting living room features plantation shutters, while the contemporary kitchen is equipped with white shaker cabinets, quartz countertops, a subway tile backsplash, and stainless steel appliances. The dining area connects to the cozy family room, which showcases built-in bookshelves and a wood-burning fireplace with convenient access to the backyard. Both bathrooms have been nicely updated with new vanities, mirrors, and modern hardware. Step outside to a private backyard oasis, complete with a built-in swimming pool and a patio area perfect for entertaining or unwinding on warm summer days. Ideally located within walking distance of Anna Kyle Elementary School and public transportation, this home combines comfort, style, and convenience.
Home Details
Home Type
- Single Family
Est. Annual Taxes
- $1,712
Year Built
- Built in 1961 | Remodeled
Lot Details
- 6,098 Sq Ft Lot
- Wood Fence
- Back Yard Fenced
- Chain Link Fence
- Landscaped
- Corner Lot
- Low Maintenance Yard
Parking
- 2 Car Direct Access Garage
- Front Facing Garage
Home Design
- Tar and Gravel Roof
- Composition Roof
- Stucco
Interior Spaces
- 1,261 Sq Ft Home
- 1-Story Property
- Wood Burning Fireplace
- Brick Fireplace
- Family Room
- Living Room
Kitchen
- Breakfast Area or Nook
- Free-Standing Electric Range
- Microwave
- Dishwasher
- Quartz Countertops
Flooring
- Carpet
- Tile
- Vinyl
Bedrooms and Bathrooms
- 3 Bedrooms
- Bathroom on Main Level
- 2 Full Bathrooms
- Tile Bathroom Countertop
- Bathtub with Shower
Laundry
- Laundry in Garage
- Washer and Dryer Hookup
Home Security
- Carbon Monoxide Detectors
- Fire and Smoke Detector
Pool
- In Ground Pool
- Fence Around Pool
Additional Features
- Patio
- Central Heating and Cooling System
Listing and Financial Details
- Assessor Parcel Number 0033-171-080
Map
Home Values in the Area
Average Home Value in this Area
Tax History
| Year | Tax Paid | Tax Assessment Tax Assessment Total Assessment is a certain percentage of the fair market value that is determined by local assessors to be the total taxable value of land and additions on the property. | Land | Improvement |
|---|---|---|---|---|
| 2024 | $1,712 | $148,338 | $55,887 | $92,451 |
| 2023 | $1,660 | $145,431 | $54,792 | $90,639 |
| 2022 | $1,561 | $142,580 | $53,718 | $88,862 |
| 2021 | $1,544 | $139,785 | $52,665 | $87,120 |
| 2020 | $1,508 | $138,352 | $52,125 | $86,227 |
| 2019 | $1,470 | $135,640 | $51,103 | $84,537 |
| 2018 | $1,515 | $132,981 | $50,101 | $82,880 |
| 2017 | $1,444 | $130,374 | $49,119 | $81,255 |
| 2016 | $1,425 | $127,818 | $48,156 | $79,662 |
| 2015 | $1,329 | $125,899 | $47,433 | $78,466 |
| 2014 | $1,316 | $123,433 | $46,504 | $76,929 |
Property History
| Date | Event | Price | Change | Sq Ft Price |
|---|---|---|---|---|
| 04/07/2025 04/07/25 | For Sale | $499,900 | 0.0% | $396 / Sq Ft |
| 04/06/2025 04/06/25 | Off Market | $499,900 | -- | -- |
| 04/01/2025 04/01/25 | Pending | -- | -- | -- |
| 03/08/2025 03/08/25 | For Sale | $499,900 | 0.0% | $396 / Sq Ft |
| 03/06/2025 03/06/25 | Off Market | $499,900 | -- | -- |
| 02/27/2025 02/27/25 | Price Changed | $499,900 | -5.7% | $396 / Sq Ft |
| 02/05/2025 02/05/25 | Price Changed | $529,900 | -2.8% | $420 / Sq Ft |
| 02/05/2025 02/05/25 | Price Changed | $544,900 | -0.9% | $432 / Sq Ft |
| 01/08/2025 01/08/25 | For Sale | $549,900 | -- | $436 / Sq Ft |
Deed History
| Date | Type | Sale Price | Title Company |
|---|---|---|---|
| Trustee Deed | $423,100 | None Listed On Document | |
| Interfamily Deed Transfer | -- | First American Title Co | |
| Grant Deed | $93,000 | Fidelity National Title Co | |
| Trustee Deed | $100,250 | First American Title Ins Co |
Mortgage History
| Date | Status | Loan Amount | Loan Type |
|---|---|---|---|
| Open | $359,635 | Credit Line Revolving | |
| Previous Owner | $783,750 | Credit Line Revolving | |
| Previous Owner | $312,000 | Unknown | |
| Previous Owner | $23,000 | Credit Line Revolving | |
| Previous Owner | $307,500 | Purchase Money Mortgage | |
| Previous Owner | $206,000 | Unknown | |
| Previous Owner | $90,100 | Seller Take Back |
Similar Homes in Fairfield, CA
Source: Bay Area Real Estate Information Services (BAREIS)
MLS Number: 325000152
APN: 0033-171-080
- 1812 San Jose Place
- 424 San Marco St
- 431 San Jose St
- 324 San Andreas St
- 1839 San Juan St
- 1653 San Diego St
- 2056 San Gabriel St
- 2024 San Luis St
- 2037 San Luis St
- 1700 Fillmore St
- 613 E Travis Blvd
- 1407 Eisenhower St
- 1831 Clay St
- 280 Tabor Ave
- 2055 San Tomas St
- 205 E Pacific Ave
- 807 San Remo St
- 612 E Colorado St
- 348 Wyoming St
- 1207 E Tennessee St
