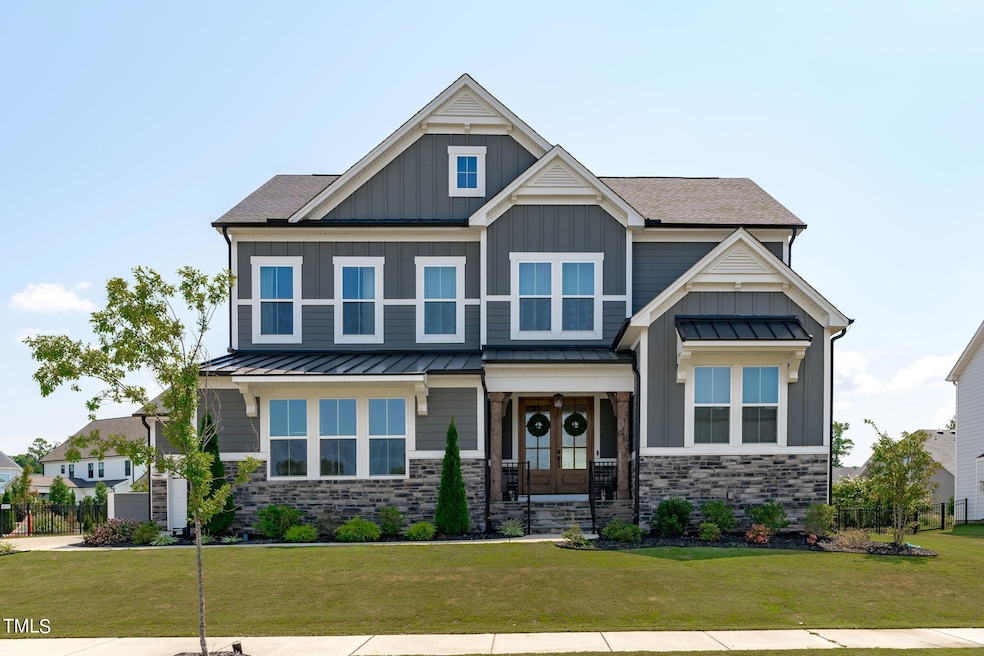
401 Silent Cove Ln Holly Springs, NC 27540
Highlights
- Open Floorplan
- Clubhouse
- Traditional Architecture
- Holly Grove Elementary School Rated A
- Deck
- Cathedral Ceiling
About This Home
As of December 2024Noteworthy Price Adjustment! Stunning Estate Home located in the highly sought after community of Lockridge. In addition to its amazing location this 6 bedroom, 5.5 bath home will check every box one can imagine. Located on a large flat fenced lot, this home has something for everyone. Enjoy your morning coffee or a refreshing drink after work on the spacious patio. As you enter you'll find beautiful wood flooring throughout the home (all 3 levels) The main floor features a large first floor bedroom suite with its own private bath. The dining room and family room areas offer bright and open spaces allowing sunlight to flow freely throughout the entire space. The gourmet chef's kitchen includes a massive island made for entertaining, quartz counters, high-end SS appliances, and a pantry you've dreamed of. Upstairs you'll find the enormous owner's suite that opens to a spa-like bath. Huge walk-in closet and upstairs laundry room. There are 3 additional guest bedrooms with an amazing bonus room and loft made for endless family fun and activities. On the finished third level you'll walk into a second massive bonus room and a 6th bedroom with a full bath. Generous walk-in storage and 3 car garage. This one is a Must See Home in a Prime Location. Community Pool and Clubhouse.
Home Details
Home Type
- Single Family
Est. Annual Taxes
- $8,245
Year Built
- Built in 2021 | Remodeled in 2017
Lot Details
- 0.37 Acre Lot
- Corner Lot
- Back Yard Fenced and Front Yard
- Property is zoned R-10
HOA Fees
- $90 Monthly HOA Fees
Parking
- 3 Car Attached Garage
- Front Facing Garage
- Side Facing Garage
- 3 Open Parking Spaces
Home Design
- Traditional Architecture
- Farmhouse Style Home
- Brick Foundation
- Architectural Shingle Roof
- Stone Veneer
Interior Spaces
- 4,179 Sq Ft Home
- 3-Story Property
- Open Floorplan
- Crown Molding
- Smooth Ceilings
- Cathedral Ceiling
- Recessed Lighting
- Blinds
- Entrance Foyer
- Family Room with Fireplace
- Dining Room
- Loft
- Bonus Room
- Unfinished Attic
Kitchen
- Self-Cleaning Oven
- Built-In Gas Range
- Range Hood
- Microwave
- Ice Maker
- Dishwasher
- Kitchen Island
- Quartz Countertops
Flooring
- Wood
- Tile
Bedrooms and Bathrooms
- 6 Bedrooms
- Walk-In Closet
- Private Water Closet
- Separate Shower in Primary Bathroom
- Bathtub with Shower
- Walk-in Shower
Laundry
- Laundry Room
- Laundry on upper level
Outdoor Features
- Deck
- Porch
Schools
- Holly Grove Elementary And Middle School
- Holly Springs High School
Horse Facilities and Amenities
- Grass Field
Utilities
- Forced Air Heating and Cooling System
- Heating System Uses Natural Gas
- Tankless Water Heater
- Cable TV Available
Listing and Financial Details
- Assessor Parcel Number 0638027885
Community Details
Overview
- Association fees include road maintenance
- Lochridge Hoa/Elite Management Association, Phone Number (919) 233-7660
- Built by Drees
- Lochridge Subdivision
- Maintained Community
Amenities
- Clubhouse
Recreation
- Community Playground
- Community Pool
Map
Home Values in the Area
Average Home Value in this Area
Property History
| Date | Event | Price | Change | Sq Ft Price |
|---|---|---|---|---|
| 12/27/2024 12/27/24 | Sold | $965,000 | -1.5% | $231 / Sq Ft |
| 11/01/2024 11/01/24 | Pending | -- | -- | -- |
| 10/29/2024 10/29/24 | Price Changed | $980,000 | -8.0% | $235 / Sq Ft |
| 09/17/2024 09/17/24 | Price Changed | $1,065,000 | -5.3% | $255 / Sq Ft |
| 09/03/2024 09/03/24 | For Sale | $1,125,000 | -- | $269 / Sq Ft |
Tax History
| Year | Tax Paid | Tax Assessment Tax Assessment Total Assessment is a certain percentage of the fair market value that is determined by local assessors to be the total taxable value of land and additions on the property. | Land | Improvement |
|---|---|---|---|---|
| 2024 | $8,245 | $959,782 | $175,000 | $784,782 |
| 2023 | $6,967 | $644,045 | $125,000 | $519,045 |
| 2022 | $6,696 | $641,257 | $125,000 | $516,257 |
| 2021 | $1,277 | $125,000 | $125,000 | $0 |
Mortgage History
| Date | Status | Loan Amount | Loan Type |
|---|---|---|---|
| Open | $548,000 | New Conventional |
Deed History
| Date | Type | Sale Price | Title Company |
|---|---|---|---|
| Warranty Deed | $745,000 | None Available |
Similar Homes in Holly Springs, NC
Source: Doorify MLS
MLS Number: 10050298
APN: 0638.03-02-7885-000
- 104 Sodalite Ln
- 300 Seagraves Creek Dr
- 201 Hiddenite Place
- 113 Magma Ln
- 109 Hiddenite Place
- 101 Hiddenite Place
- 108 Magma Ln
- 101 Cloud Berry Ln
- 113 Cloud Berry Ln
- 100 Cloud Berry Ln
- 105 Tayberry Ct
- 109 Magma Ln
- 137 Tayberry Ct
- 201 Lingonberry Dr
- 112 Ava Ct
- 108 Pointe Park Cir
- 112 Pointe Park Cir
- 116 Pointe Park Cir
- 104 Pointe Park Cir
- 101 Pointe Park Cir





