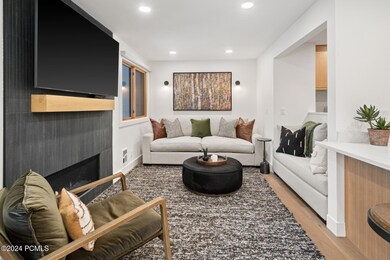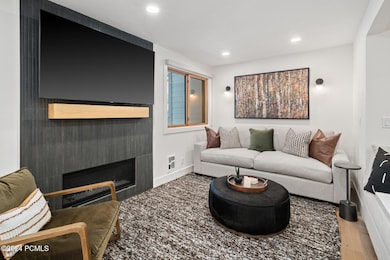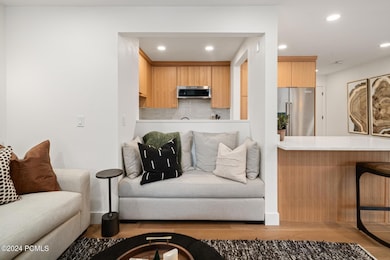
Snow Flower Condo 401 Silver King Dr Unit 44 Park City, UT 84060
Estimated payment $11,305/month
Highlights
- Ski Accessible
- Fitness Center
- View of Trees or Woods
- Parley's Park Elementary School Rated A-
- Spa
- Open Floorplan
About This Home
This down to the studs (and beyond) renovation features a game-changing new floorplan. The result is a more spacious kitchen, a more comfortable living and dining room, a much-improved bathroom, an owner's lock-out, and a highly functional ski-room/entryway. From the moment you step through the front door you'll feel comforted by the quality materials and attention to detail. Quarter-sawn white oak flooring runs throughout the entire space, giving it a warm, comfortable feel. An entry area bench with plenty of storage and convenient boot heaters makes this condo's amazing ski access even better. The modern new kitchen includes soft-close oak cabinetry and high-end appliances. There is a bar area plus a dining room, in addition to the adjacent living room for seating. The tastefully selected furniture and artwork throughout the residence are all included in the sale. This condo is one of the few in the complex with it's own washer and dryer. In addition to the three ski lifts just steps from the building, which provide easy access to 7,300 skiable acres, Snowflower amenities include 2 pools, hot tubs, tennis courts, ski locker rooms, a gym, a meeting room, and underground parking. Come discover this amazing condo for yourself, today!
Property Details
Home Type
- Condominium
Est. Annual Taxes
- $7,765
Year Built
- Built in 1978 | Remodeled in 2024
Lot Details
- Property fronts a private road
- Cul-De-Sac
- Landscaped
- Sloped Lot
- Sprinkler System
- Few Trees
HOA Fees
- $835 Monthly HOA Fees
Parking
- Subterranean Parking
- Garage Drain
- Guest Parking
- Unassigned Parking
Property Views
- Woods
- Trees
- Mountain
Home Design
- Mountain Contemporary Architecture
- Slab Foundation
- Wood Frame Construction
- Shingle Roof
- Asphalt Roof
- Wood Siding
- Concrete Perimeter Foundation
Interior Spaces
- 1,108 Sq Ft Home
- 1-Story Property
- Open Floorplan
- Furnished
- 2 Fireplaces
- Gas Fireplace
- Family Room
- Formal Dining Room
- Storage
Kitchen
- Breakfast Bar
- Oven
- Electric Range
- Microwave
- Dishwasher
- Disposal
Flooring
- Wood
- Radiant Floor
- Tile
Bedrooms and Bathrooms
- 2 Bedrooms | 1 Primary Bedroom on Main
- Double Vanity
Laundry
- Laundry Room
- Stacked Washer and Dryer
Home Security
Pool
- Spa
- Outdoor Pool
Outdoor Features
- Deck
- Outdoor Storage
Utilities
- No Cooling
- Baseboard Heating
- Natural Gas Connected
- Electric Water Heater
- High Speed Internet
- Phone Available
- Cable TV Available
Listing and Financial Details
- Assessor Parcel Number Sfl-44
Community Details
Overview
- Association fees include internet, amenities, cable TV, com area taxes, maintenance exterior, ground maintenance, management fees, reserve/contingency fund, snow removal, water
- Association Phone (435) 649-6400
- Snow Flower Subdivision
Amenities
- Laundry Facilities
- Elevator
- Community Storage Space
Recreation
- Community Pool
- Community Spa
- Trails
- Ski Accessible
Security
- Fire and Smoke Detector
- Fire Sprinkler System
Map
About Snow Flower Condo
Home Values in the Area
Average Home Value in this Area
Tax History
| Year | Tax Paid | Tax Assessment Tax Assessment Total Assessment is a certain percentage of the fair market value that is determined by local assessors to be the total taxable value of land and additions on the property. | Land | Improvement |
|---|---|---|---|---|
| 2023 | $5,935 | $1,052,600 | $0 | $1,052,600 |
| 2022 | $4,677 | $710,000 | $300,000 | $410,000 |
| 2021 | $5,029 | $660,000 | $300,000 | $360,000 |
| 2020 | $4,368 | $540,000 | $300,000 | $240,000 |
| 2019 | $4,445 | $540,000 | $300,000 | $240,000 |
| 2018 | $4,445 | $540,000 | $300,000 | $240,000 |
| 2017 | $4,223 | $540,000 | $300,000 | $240,000 |
| 2016 | $3,294 | $410,000 | $170,000 | $240,000 |
| 2015 | $3,477 | $410,000 | $0 | $0 |
| 2013 | $3,486 | $383,200 | $0 | $0 |
Property History
| Date | Event | Price | Change | Sq Ft Price |
|---|---|---|---|---|
| 12/18/2024 12/18/24 | For Sale | $1,760,000 | +86.2% | $1,588 / Sq Ft |
| 11/23/2022 11/23/22 | Sold | -- | -- | -- |
| 11/15/2022 11/15/22 | Pending | -- | -- | -- |
| 10/03/2022 10/03/22 | Price Changed | $945,000 | -5.3% | $853 / Sq Ft |
| 09/22/2022 09/22/22 | For Sale | $998,000 | 0.0% | $901 / Sq Ft |
| 08/23/2022 08/23/22 | Pending | -- | -- | -- |
| 08/11/2022 08/11/22 | For Sale | $998,000 | 0.0% | $901 / Sq Ft |
| 07/08/2022 07/08/22 | Pending | -- | -- | -- |
| 06/07/2022 06/07/22 | For Sale | $998,000 | -- | $901 / Sq Ft |
Deed History
| Date | Type | Sale Price | Title Company |
|---|---|---|---|
| Warranty Deed | -- | Metro National Title | |
| Interfamily Deed Transfer | -- | First American Title Insuran | |
| Interfamily Deed Transfer | -- | First American Title Insuran | |
| Interfamily Deed Transfer | -- | First American Title | |
| Interfamily Deed Transfer | -- | First American Title | |
| Interfamily Deed Transfer | -- | First American Title | |
| Warranty Deed | -- | None Available |
Mortgage History
| Date | Status | Loan Amount | Loan Type |
|---|---|---|---|
| Previous Owner | $203,500 | New Conventional |
Similar Homes in Park City, UT
Source: Park City Board of REALTORS®
MLS Number: 12404852
APN: SFL-44
- 401 Silver King Dr Unit 17
- 401 Silver King Dr
- 1441 Three Kings Dr
- 1441 Three Kings Dr Unit 72
- 1485 Empire Ave Unit 216
- 1485 Empire Ave Unit 506
- 1485 Empire Ave Unit 407
- 1540 Three Kings Dr Unit 62
- 1540 Three Kings Dr
- 1415 Lowell Ave Unit 166
- 1415 Lowell Ave Unit B160
- 1415 Lowell Ave Unit 160 / B120
- 1530 Empire Ave Unit 112
- 1530 Empire Ave Unit 302
- 50 Shadow Ridge Rd Unit 4205
- 1487 Woodside Ave Unit 103b
- 1487 Woodside Ave Unit B105
- 1433 Crescent Rd Unit 120
- 1522 Crescent Rd
- 180 15th St






