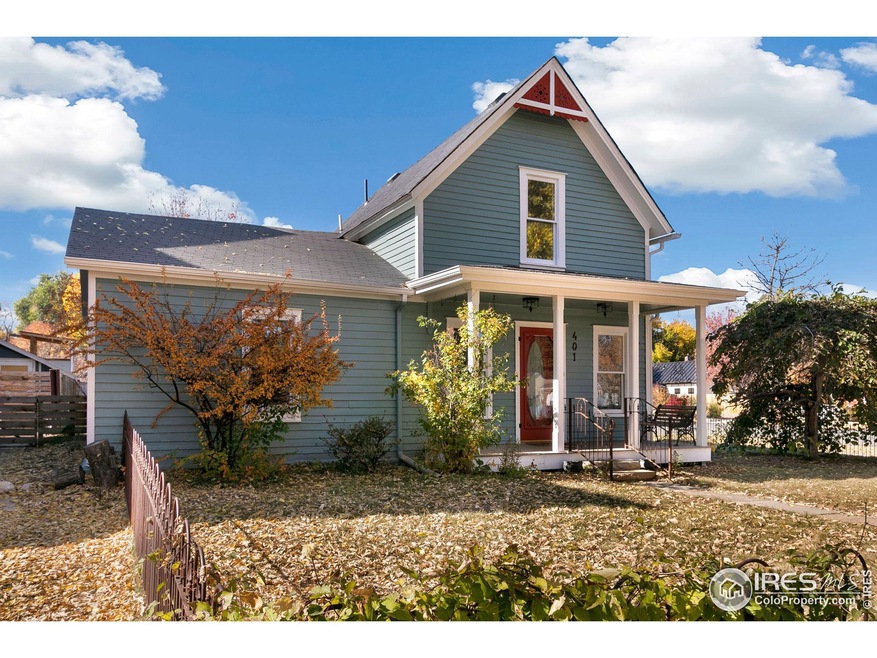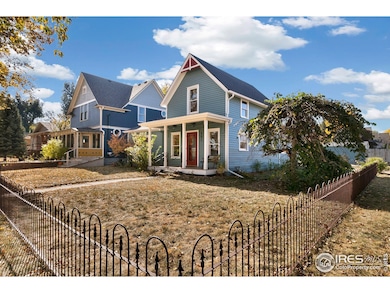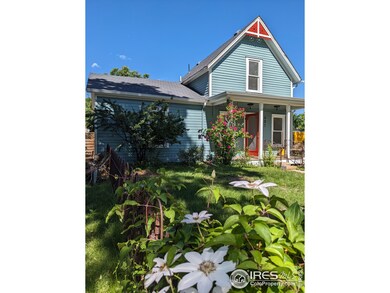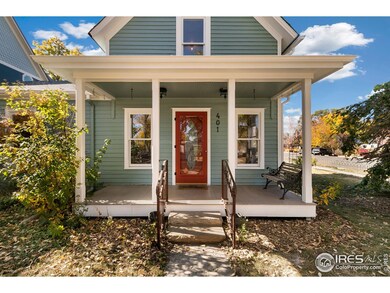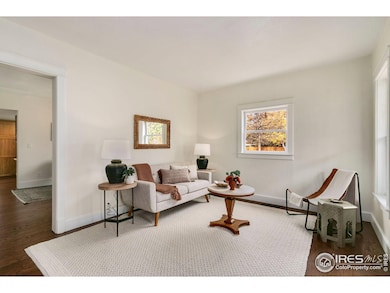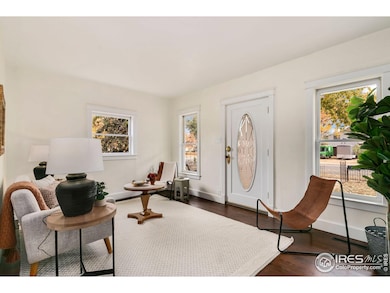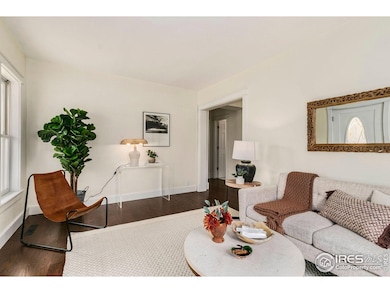
401 Smith St Fort Collins, CO 80524
Old Town NeighborhoodHighlights
- City View
- Open Floorplan
- Wood Flooring
- Lesher Middle School Rated A-
- Deck
- Main Floor Bedroom
About This Home
As of May 2024Historic Loomis-Jones House was originally located on Linden Street, this charming Victorian home sits on a beautiful corner lot just steps to Old Town Square, Old Town Library and Park, the Poudre River Trail and ALL that Downtown Fort Collins has to offer. The home has been updated to include new hardwood floors, new interior and exterior paint, new carpet, remodeled bathrooms, new quartz countertops, new backsplash, new lighting, newer windows, new hot water heater, and a new sewer line. 401 Smith boasts 1851 total square feet, and 1730 finished square feet, featuring two bedrooms and a full bathroom on the main floor, as well as two generously sized living rooms, a dedicated dining area and a spacious mudroom / laundry room off of the back of the house. All main floor living totaling 1,338 sf on the first level. Upstairs you'll find a large bright and airy bedroom, 3/4 bathroom, and office area, totaling 392 square feet of upstairs living area that could be used as a primary suite or a separate guest space. A Historic Jewel full of character in a great neighborhood with modern systems including central air, in-ground automatic irrigation system, and updated electric and plumbing.
Home Details
Home Type
- Single Family
Est. Annual Taxes
- $2,920
Year Built
- Built in 1872
Lot Details
- 5,724 Sq Ft Lot
- East Facing Home
- Wood Fence
- Corner Lot
- Level Lot
- Property is zoned NCM
Home Design
- Victorian Architecture
- Wood Frame Construction
- Composition Roof
- Wood Siding
Interior Spaces
- 1,730 Sq Ft Home
- 2-Story Property
- Open Floorplan
- Double Pane Windows
- Wood Frame Window
- Family Room
- Dining Room
- Home Office
- City Views
- Unfinished Basement
- Partial Basement
Kitchen
- Electric Oven or Range
- Dishwasher
- Disposal
Flooring
- Wood
- Painted or Stained Flooring
- Carpet
Bedrooms and Bathrooms
- 3 Bedrooms
- Main Floor Bedroom
- Primary Bathroom is a Full Bathroom
- Primary bathroom on main floor
Laundry
- Laundry on main level
- Dryer
- Washer
Outdoor Features
- Deck
- Exterior Lighting
Schools
- Laurel Elementary School
- Lesher Middle School
- Poudre High School
Utilities
- Forced Air Heating and Cooling System
- High Speed Internet
- Satellite Dish
- Cable TV Available
Community Details
- No Home Owners Association
- Old Town East Side Neighborhood Subdivision
Listing and Financial Details
- Assessor Parcel Number R0047171
Map
Home Values in the Area
Average Home Value in this Area
Property History
| Date | Event | Price | Change | Sq Ft Price |
|---|---|---|---|---|
| 05/17/2024 05/17/24 | Sold | $725,000 | -2.7% | $419 / Sq Ft |
| 05/03/2024 05/03/24 | For Sale | $745,000 | 0.0% | $431 / Sq Ft |
| 04/23/2024 04/23/24 | Off Market | $745,000 | -- | -- |
| 01/25/2024 01/25/24 | For Sale | $745,000 | +19.2% | $431 / Sq Ft |
| 02/13/2023 02/13/23 | Sold | $625,000 | 0.0% | $360 / Sq Ft |
| 01/23/2023 01/23/23 | For Sale | $625,000 | -- | $360 / Sq Ft |
Tax History
| Year | Tax Paid | Tax Assessment Tax Assessment Total Assessment is a certain percentage of the fair market value that is determined by local assessors to be the total taxable value of land and additions on the property. | Land | Improvement |
|---|---|---|---|---|
| 2025 | $3,326 | $45,694 | $2,231 | $43,463 |
| 2024 | $3,326 | $46,813 | $3,350 | $43,463 |
| 2022 | $2,920 | $37,871 | $3,475 | $34,396 |
| 2021 | $2,951 | $38,960 | $3,575 | $35,385 |
| 2020 | $2,911 | $38,267 | $3,575 | $34,692 |
| 2019 | $2,924 | $38,267 | $3,575 | $34,692 |
| 2018 | $2,811 | $38,045 | $3,600 | $34,445 |
| 2017 | $2,802 | $38,045 | $3,600 | $34,445 |
| 2016 | $2,819 | $30,877 | $3,980 | $26,897 |
| 2015 | $2,799 | $30,880 | $3,980 | $26,900 |
| 2014 | $2,343 | $25,690 | $3,980 | $21,710 |
Mortgage History
| Date | Status | Loan Amount | Loan Type |
|---|---|---|---|
| Open | $85,000 | Credit Line Revolving | |
| Closed | $50,000 | Credit Line Revolving | |
| Open | $500,000 | New Conventional | |
| Previous Owner | $360,000 | New Conventional | |
| Previous Owner | $135,200 | Unknown | |
| Previous Owner | $136,000 | Purchase Money Mortgage | |
| Previous Owner | $200,000 | Credit Line Revolving | |
| Previous Owner | $71,000 | Credit Line Revolving | |
| Previous Owner | $125,000 | No Value Available | |
| Previous Owner | $127,200 | Balloon |
Deed History
| Date | Type | Sale Price | Title Company |
|---|---|---|---|
| Warranty Deed | $725,000 | Land Title | |
| Warranty Deed | $625,000 | -- | |
| Interfamily Deed Transfer | -- | None Available | |
| Warranty Deed | $310,000 | Fahtco | |
| Interfamily Deed Transfer | -- | Security Title | |
| Joint Tenancy Deed | $159,000 | -- | |
| Quit Claim Deed | -- | -- | |
| Special Warranty Deed | $36,300 | -- |
Similar Homes in Fort Collins, CO
Source: IRES MLS
MLS Number: 1002164
APN: 97123-71-002
- 415 Smith St
- 400 Whedbee St
- 412 Lilac Ln
- 507 E Mulberry St
- 416 Stover St
- 212 Whedbee St
- 613 Smith St
- 320 E Mulberry St
- 724 E Myrtle St
- 120 Peterson St
- 635 Stover St
- 809 E Myrtle St
- 620 Mathews St Unit 103
- 620 Mathews St Unit 105
- 729 Smith St
- 612 Lesser Dr
- 700 Remington St
- 622 Lesser Dr
- 649 Remington St
- 718 Remington St
