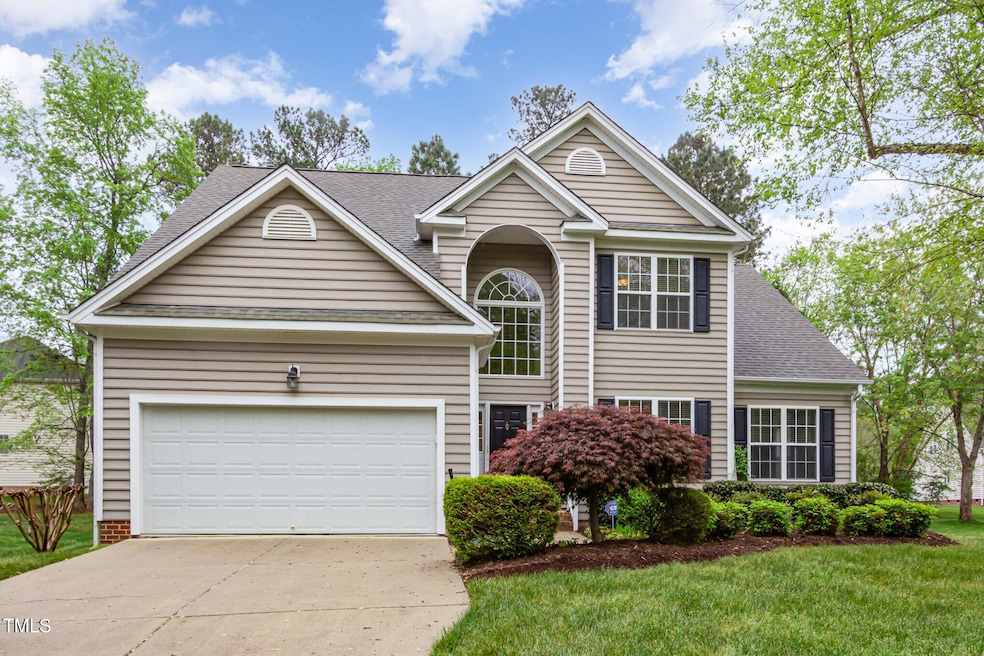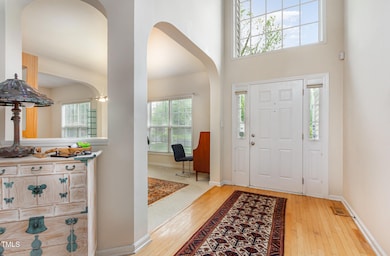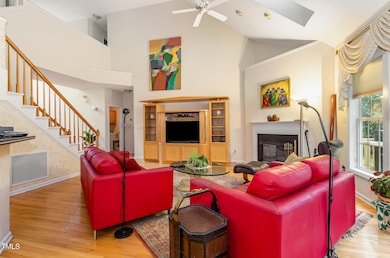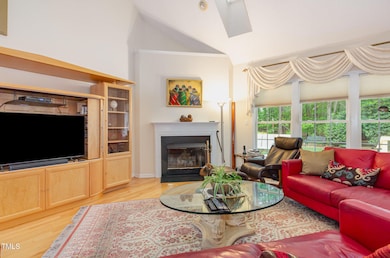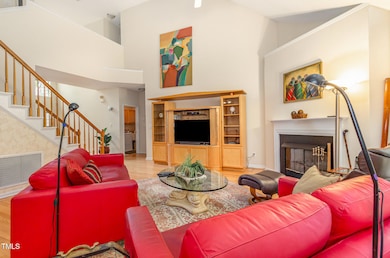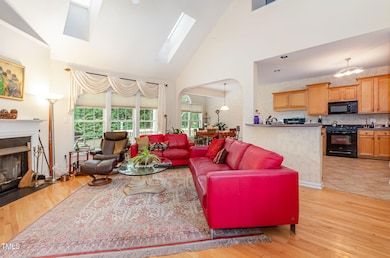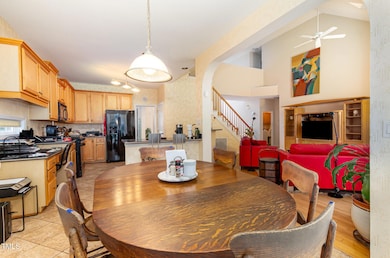
401 Stinhurst Dr Durham, NC 27713
Estimated payment $3,890/month
Highlights
- Community Lake
- Vaulted Ceiling
- Wood Flooring
- Deck
- Transitional Architecture
- Main Floor Primary Bedroom
About This Home
Beautiful transitional Southwest Durham home with first floor primary bedroom suite! Large family room w/ fireplace/vaulted ceiling/skylights, formal living & dining rooms, open kitchen w/ solid surface countertops/black appliances. expanded breakfast room, half bath, and laundry room. Second floor features 3 bedrooms, 2 full baths (one ensuite), separate office, and walk-in attic. Oversized rear deck, gorgeous green lawn, azaleas, landscaping, and irrigation system! Finished 2-car garage. Encapsulated crawlspace, newer architectural shingles & HVACs. Nice real privacy! Convenient to Duke, UNC, RTP, I-40, Southpoint Mall, and great restaurants! A Must To See!
Home Details
Home Type
- Single Family
Est. Annual Taxes
- $4,259
Year Built
- Built in 1997
Lot Details
- 0.32 Acre Lot
- Landscaped
- Front and Back Yard Sprinklers
- Private Yard
HOA Fees
- $46 Monthly HOA Fees
Parking
- 2 Car Attached Garage
- Private Driveway
- 2 Open Parking Spaces
Home Design
- Transitional Architecture
- Block Foundation
- Architectural Shingle Roof
- Vinyl Siding
Interior Spaces
- 2,643 Sq Ft Home
- 2-Story Property
- Tray Ceiling
- Vaulted Ceiling
- Ceiling Fan
- Skylights
- Entrance Foyer
- Family Room
- Living Room
- Breakfast Room
- Dining Room
- Home Office
- Attic
Kitchen
- Microwave
- Dishwasher
Flooring
- Wood
- Parquet
- Carpet
- Ceramic Tile
Bedrooms and Bathrooms
- 4 Bedrooms
- Primary Bedroom on Main
- Walk-In Closet
- Separate Shower in Primary Bathroom
Laundry
- Laundry Room
- Laundry on main level
- Dryer
- Washer
- Sink Near Laundry
Outdoor Features
- Deck
- Outdoor Gas Grill
- Front Porch
Schools
- Lyons Farm Elementary School
- Lowes Grove Middle School
- Jordan High School
Utilities
- Forced Air Zoned Cooling and Heating System
- Heating System Uses Natural Gas
Community Details
- Accordant Neighborhood Services Association, Phone Number (919) 806-4365
- Lakehurst Subdivision
- Community Lake
Listing and Financial Details
- Assessor Parcel Number 7272906080
Map
Home Values in the Area
Average Home Value in this Area
Tax History
| Year | Tax Paid | Tax Assessment Tax Assessment Total Assessment is a certain percentage of the fair market value that is determined by local assessors to be the total taxable value of land and additions on the property. | Land | Improvement |
|---|---|---|---|---|
| 2024 | $4,259 | $305,319 | $72,435 | $232,884 |
| 2023 | $3,999 | $305,319 | $72,435 | $232,884 |
| 2022 | $3,908 | $305,319 | $72,435 | $232,884 |
| 2021 | $3,889 | $305,319 | $72,435 | $232,884 |
| 2020 | $3,798 | $305,319 | $72,435 | $232,884 |
| 2019 | $3,798 | $337,374 | $72,435 | $264,939 |
| 2018 | $3,921 | $289,034 | $42,802 | $246,232 |
| 2017 | $3,892 | $289,034 | $42,802 | $246,232 |
| 2016 | $3,761 | $319,309 | $42,802 | $276,507 |
| 2015 | $3,869 | $279,462 | $63,482 | $215,980 |
| 2014 | -- | $279,462 | $63,482 | $215,980 |
Property History
| Date | Event | Price | Change | Sq Ft Price |
|---|---|---|---|---|
| 04/13/2025 04/13/25 | Pending | -- | -- | -- |
| 04/10/2025 04/10/25 | For Sale | $625,000 | -- | $236 / Sq Ft |
Deed History
| Date | Type | Sale Price | Title Company |
|---|---|---|---|
| Special Warranty Deed | -- | None Listed On Document | |
| Warranty Deed | $213,500 | -- |
Mortgage History
| Date | Status | Loan Amount | Loan Type |
|---|---|---|---|
| Previous Owner | $130,000 | No Value Available |
Similar Homes in Durham, NC
Source: Doorify MLS
MLS Number: 10088548
APN: 151939
- 3 Haycox Ct
- 6014 Millstone Dr
- 1041 Limerick Ln
- 1006 Pondfield Way
- 20 Sunflower Ct
- 12 Poppy Trail
- 8 Bluebell Ct
- 5520 Mccormick Rd
- 1304 Seaton Rd Unit 3
- 101 Monterey Ln
- 1210 Huntsman Dr
- 111 Gathering Place
- 6701 Winding Arch Dr
- 510 Braden Dr
- 1203 Queensbury Cir
- 3 Guilder Cove
- 1009 Middleground Cir
- 1305 Fenwick Pkwy
- 6705 Somerknoll Dr
- 1100 Queensbury Cir
