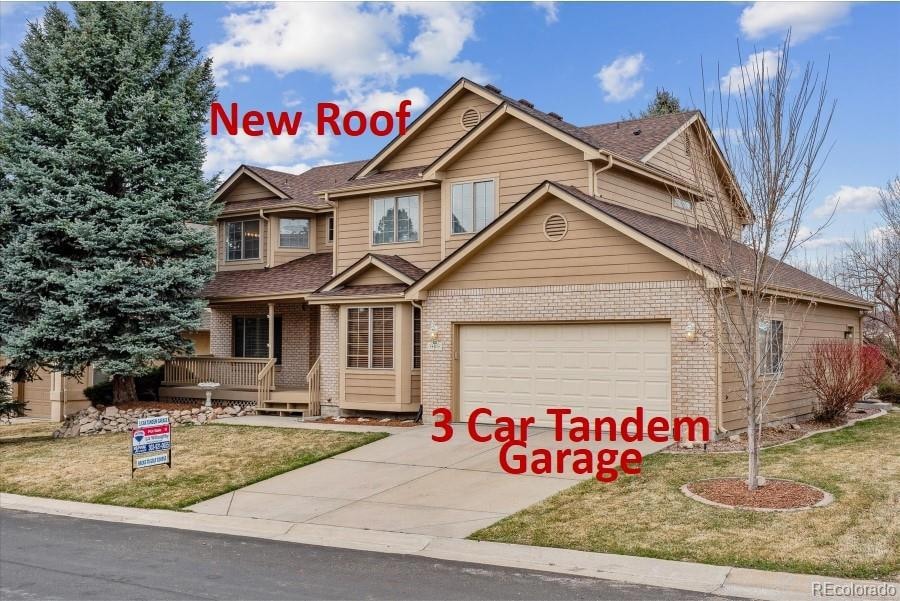
401 W Prestwick Way Castle Rock, CO 80104
Plum Creek NeighborhoodEstimated payment $3,889/month
Highlights
- Primary Bedroom Suite
- Open Floorplan
- Wood Flooring
- Golf Course View
- Vaulted Ceiling
- Great Room with Fireplace
About This Home
Pride of ownership shows. Located on the Plum Creek Golf Course, Fairway 4! Nice front deck with mature landscaping, extended patio to enjoy sunsets and golf course views! Brand new roof in March! All warranties will transfer to the new buyer. This house was built in 1993 as a semi-custom home. It has big picture windows throughout for lots of natural light. Entry, Great Room, and Kitchen have beautiful extended hardwood floors. Great room has vaulted ceilings and gas fireplace with mantle. Kitchen has been nicely updated with beautiful granite and newer stainless steel appliances, refrigerator is included. Spacious Laundry room on the main level. Oversized primary suite or 4th bedroom with 5 pc bath. Oversized secondary bedrooms. Partial unfinished basement. Newer hot water heater. 3 car tandem garage with windows and door to back yard. Low HOA and low taxes. Easy to show! Quick possession! Easy access to everything!
Listing Agent
RE/MAX Alliance Brokerage Email: remaxliz@hotmail.com,303-921-0655 License #000285401

Home Details
Home Type
- Single Family
Est. Annual Taxes
- $2,499
Year Built
- Built in 1993 | Remodeled
Lot Details
- 7,405 Sq Ft Lot
- Private Yard
HOA Fees
- $25 Monthly HOA Fees
Parking
- 3 Car Attached Garage
- Tandem Parking
Property Views
- Golf Course
- Mountain
Home Design
- Frame Construction
- Composition Roof
- Wood Siding
Interior Spaces
- 2-Story Property
- Open Floorplan
- Vaulted Ceiling
- Ceiling Fan
- Gas Fireplace
- Bay Window
- Great Room with Fireplace
- Living Room
- Dining Room
- Home Office
- Laundry Room
- Unfinished Basement
Kitchen
- Breakfast Area or Nook
- Eat-In Kitchen
- Self-Cleaning Oven
- Range
- Microwave
- Dishwasher
- Kitchen Island
- Granite Countertops
- Disposal
Flooring
- Wood
- Carpet
- Tile
Bedrooms and Bathrooms
- 4 Bedrooms
- Primary Bedroom Suite
- Walk-In Closet
Outdoor Features
- Patio
- Front Porch
Schools
- South Street Elementary School
- Mesa Middle School
- Douglas County High School
Utilities
- Forced Air Heating and Cooling System
- Heating System Uses Natural Gas
Community Details
- Plum Creek Masters Association, Phone Number (303) 804-9800
- Plum Creek Subdivision
Listing and Financial Details
- Property held in a trust
- Assessor Parcel Number R0329212
Map
Home Values in the Area
Average Home Value in this Area
Tax History
| Year | Tax Paid | Tax Assessment Tax Assessment Total Assessment is a certain percentage of the fair market value that is determined by local assessors to be the total taxable value of land and additions on the property. | Land | Improvement |
|---|---|---|---|---|
| 2024 | $2,499 | $46,450 | $12,610 | $33,840 |
| 2023 | $2,534 | $46,450 | $12,610 | $33,840 |
| 2022 | $1,692 | $32,350 | $9,180 | $23,170 |
| 2021 | $1,767 | $32,350 | $9,180 | $23,170 |
| 2020 | $1,658 | $31,490 | $7,970 | $23,520 |
| 2019 | $1,666 | $31,490 | $7,970 | $23,520 |
| 2018 | $1,477 | $28,240 | $6,140 | $22,100 |
| 2017 | $1,352 | $28,240 | $6,140 | $22,100 |
| 2016 | $1,311 | $27,820 | $5,820 | $22,000 |
| 2015 | $1,888 | $27,820 | $5,820 | $22,000 |
| 2014 | $1,656 | $22,390 | $6,210 | $16,180 |
Property History
| Date | Event | Price | Change | Sq Ft Price |
|---|---|---|---|---|
| 03/26/2025 03/26/25 | For Sale | $655,000 | -- | $256 / Sq Ft |
Deed History
| Date | Type | Sale Price | Title Company |
|---|---|---|---|
| Interfamily Deed Transfer | -- | None Available | |
| Warranty Deed | $320,000 | -- | |
| Warranty Deed | $208,300 | -- | |
| Warranty Deed | $29,400 | -- | |
| Warranty Deed | $110,000 | -- | |
| Warranty Deed | $49,600 | -- | |
| Warranty Deed | -- | -- |
Mortgage History
| Date | Status | Loan Amount | Loan Type |
|---|---|---|---|
| Open | $166,700 | New Conventional | |
| Closed | $180,000 | Fannie Mae Freddie Mac | |
| Previous Owner | $142,300 | Unknown | |
| Previous Owner | $100,000 | Credit Line Revolving | |
| Previous Owner | $182,000 | Unknown |
Similar Homes in Castle Rock, CO
Source: REcolorado®
MLS Number: 8798128
APN: 2505-232-05-036
- 3383 Mount Royal Dr Unit 46
- 3104 Newport Cir Unit 75
- 434 Crosshaven Place
- 2805 Masters Ln
- 2796 Newport Cir Unit 50
- 223 Castlemaine Ct
- 4032 Donnington Cir
- 314 Castlemaine Ct
- 359 Castlemaine Ct
- 0 Interstate 25 Unit REC3302743
- 1054 S Interstate 25
- 1054 S Interstate-25
- 3995 Manorbrier Cir
- 311 Portmeirion Ln
- 228 Emerald Ct
- 375 Rogers Way
- 890 Coal Bank Trail
- 228 Rogers Ct
- 328 Simmental Loop
- 140 Sugar Plum Way






