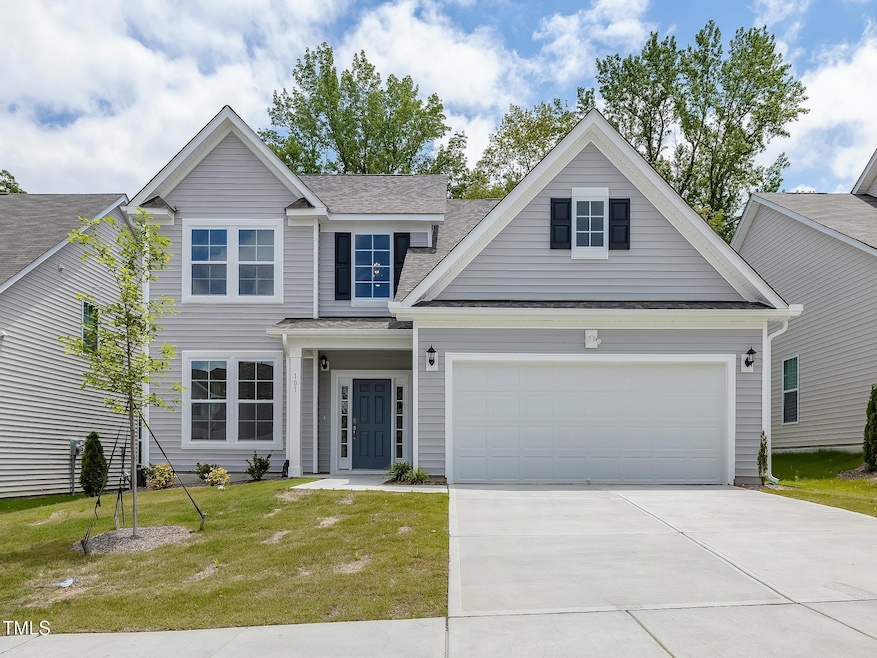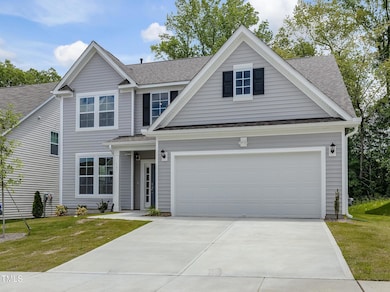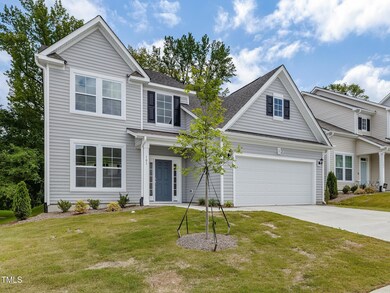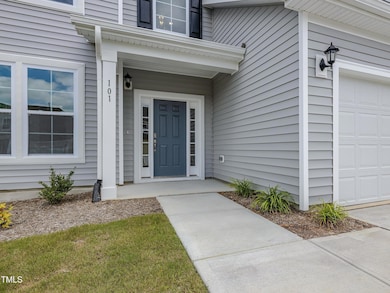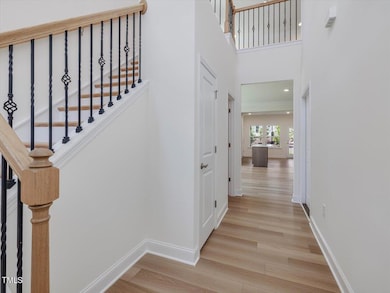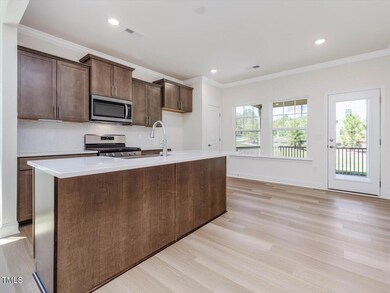
401 Winding Creek Dr Lillington, NC 27546
Estimated payment $2,492/month
Highlights
- New Construction
- View of Trees or Woods
- Main Floor Primary Bedroom
- Two Primary Bedrooms
- Transitional Architecture
- Granite Countertops
About This Home
LARGEST MOST USABLE HOME SITES WITH CITY SEWER! Beautiful Open Concept Floorplan With Double Primary Suites - One Up, One Down!Open concept kitchen with oversized island overlooking the breakfast area and family room. Upper level primary suite with sitting area, expansive walk-in closet, dual vanity, tub and walk-in shower. Upstairs loft is perfect for entertaining.This specific homesite includes a gas stove, Covered porch, tile showers in both Owner's suites, and quartz countertops. Beautiful lot with nothing but trees in your backyard!!!!**Photos used for marketing purposes only**
Open House Schedule
-
Saturday, April 26, 202512:00 to 5:00 pm4/26/2025 12:00:00 PM +00:004/26/2025 5:00:00 PM +00:00Add to Calendar
-
Sunday, April 27, 202512:00 to 5:00 pm4/27/2025 12:00:00 PM +00:004/27/2025 5:00:00 PM +00:00Add to Calendar
Home Details
Home Type
- Single Family
Year Built
- Built in 2024 | New Construction
Lot Details
- 0.4 Acre Lot
- Back Yard
HOA Fees
- $50 Monthly HOA Fees
Parking
- 2 Car Attached Garage
- Front Facing Garage
- Garage Door Opener
- 2 Open Parking Spaces
Home Design
- Home is estimated to be completed on 5/16/25
- Transitional Architecture
- Traditional Architecture
- Slab Foundation
- Frame Construction
- Shingle Roof
- Vinyl Siding
Interior Spaces
- 2,379 Sq Ft Home
- 2-Story Property
- Smooth Ceilings
- Entrance Foyer
- Views of Woods
- Pull Down Stairs to Attic
Kitchen
- Gas Oven
- Gas Cooktop
- Microwave
- Dishwasher
- Kitchen Island
- Granite Countertops
- Quartz Countertops
- Disposal
Flooring
- Carpet
- Luxury Vinyl Tile
Bedrooms and Bathrooms
- 4 Bedrooms
- Primary Bedroom on Main
- Double Master Bedroom
- Walk-In Closet
Schools
- Shawtown Lillington Elementary School
- Harnett Central Middle School
- Harnett Central High School
Additional Features
- Covered patio or porch
- Central Heating and Cooling System
Listing and Financial Details
- Assessor Parcel Number 11066201 0027 51
Community Details
Overview
- Association fees include trash
- The Farm At Neills Creek HOA, Phone Number (919) 847-3003
- Built by DRB Homes
- The Farm At Neills Creek Subdivision, Millhaven Floorplan
Amenities
- Trash Chute
Recreation
- Community Playground
- Park
- Dog Park
Map
Home Values in the Area
Average Home Value in this Area
Property History
| Date | Event | Price | Change | Sq Ft Price |
|---|---|---|---|---|
| 03/14/2025 03/14/25 | Price Changed | $370,990 | +13.0% | $156 / Sq Ft |
| 03/08/2025 03/08/25 | Price Changed | $328,285 | -14.4% | $138 / Sq Ft |
| 01/30/2025 01/30/25 | Price Changed | $383,665 | +21.6% | $161 / Sq Ft |
| 06/20/2024 06/20/24 | Price Changed | $315,490 | +1.0% | $133 / Sq Ft |
| 06/04/2024 06/04/24 | Price Changed | $312,490 | -4.6% | $131 / Sq Ft |
| 05/07/2024 05/07/24 | For Sale | $327,485 | -- | $138 / Sq Ft |
Similar Homes in Lillington, NC
Source: Doorify MLS
MLS Number: 10027714
- 416 Winding Creek Dr
- 83 Winding Creek Dr
- 449 Winding Creek Dr
- 539 Winding Creek Dr
- 553 Winding Creek Dr
- 542 Winding Creek Dr
- 579 Winding Creek Dr
- 556 Winding Creek Dr
- 568 Winding Creek Dr
- 580 Winding Creek Dr
- 390 Hunting Wood Dr
- 126 Norman Ave
- 278 Gianna Dr
- 45 Florentine Ct
- 57 Hay Field Dr
- 57 Hay Field Dr
- 57 Hay Field Dr
- 57 Hay Field Dr
- 57 Hay Field Dr
- 57 Hay Field Dr
