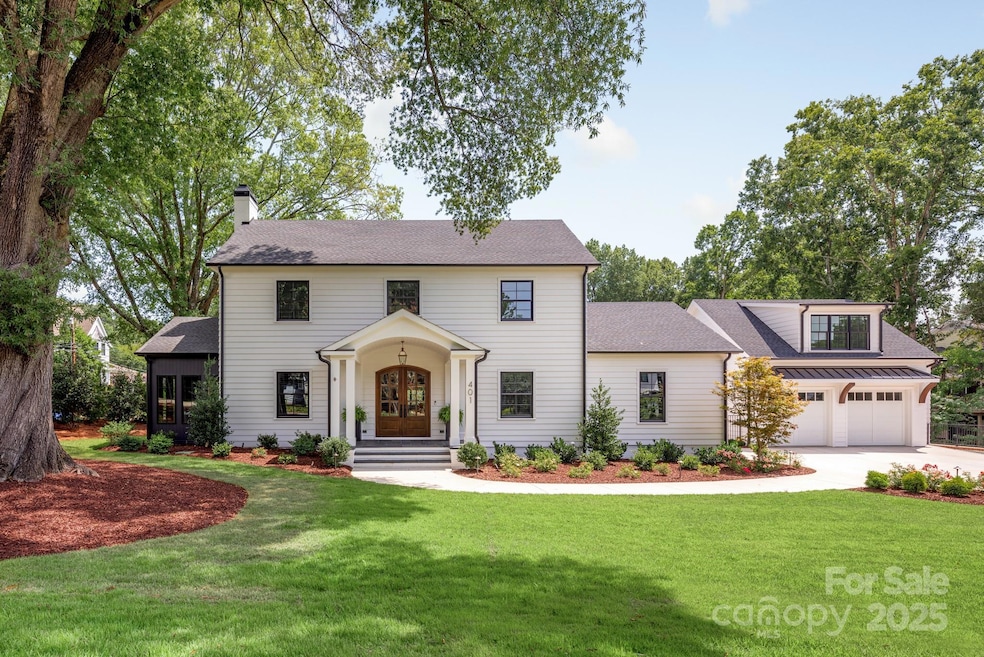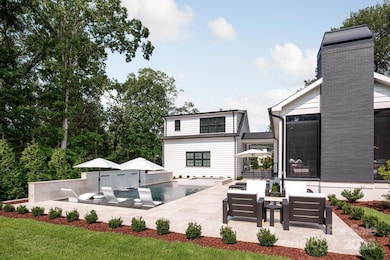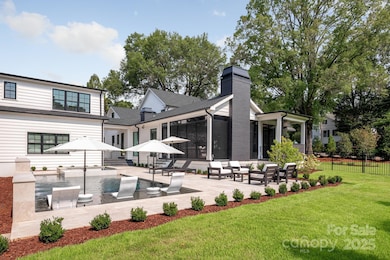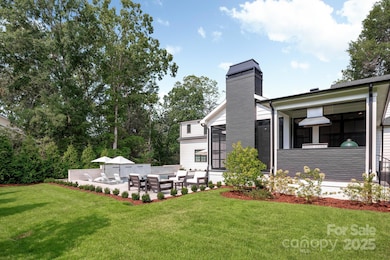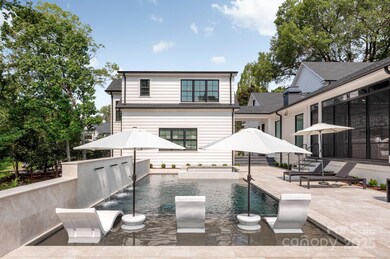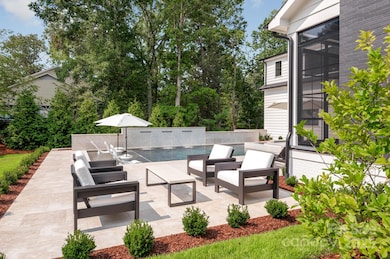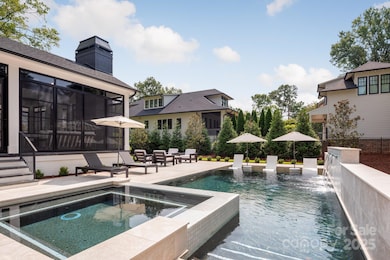
401 Woodland St Davidson, NC 28036
Estimated payment $23,082/month
Highlights
- Spa
- Open Floorplan
- Outdoor Fireplace
- Davidson Elementary School Rated A-
- Wooded Lot
- Wood Flooring
About This Home
Seize this rare opportunity to own an impeccably reimagined historic colonial masterpiece in the heart of Downtown Davidson. Discover the personal residence of the highly respected Eric John Builders. This estate boasts a sprawling 9217 sq/ft under roof including carriage house. Inside, French white oak floors guide you to an ambiance of comfort, sophistication, modern elegance and an expansive outdoor living area. The chef’s kitchen boasts professional-grade appliances and Bella White marble countertops. Outside, a private oasis unfolds with a custom saltwater pool, spa and impeccably landscaped gardens. This home effortlessly combines the allure of the past with modern luxury, resulting in a true masterpiece. Discover the perfect balance of space, style and grace in this extraordinary residence.
Listing Agent
Carlyle Properties Brokerage Email: lance@carlyleproperties.com License #201673
Home Details
Home Type
- Single Family
Est. Annual Taxes
- $10,410
Year Built
- Built in 1950
Lot Details
- Back Yard Fenced
- Corner Lot
- Wooded Lot
- Property is zoned VIP
Parking
- 2 Car Detached Garage
- Driveway
Interior Spaces
- 2-Story Property
- Open Floorplan
- Wet Bar
- Built-In Features
- Living Room with Fireplace
- Screened Porch
- Laundry Room
- Basement
Kitchen
- Breakfast Bar
- Double Convection Oven
- Gas Range
- Range Hood
- Dishwasher
- Kitchen Island
- Disposal
Flooring
- Wood
- Tile
Bedrooms and Bathrooms
- Walk-In Closet
- Garden Bath
Outdoor Features
- Spa
- Patio
- Outdoor Fireplace
Utilities
- Central Air
- Heating System Uses Natural Gas
- Cable TV Available
Listing and Financial Details
- Assessor Parcel Number 007-041-15
Map
Home Values in the Area
Average Home Value in this Area
Tax History
| Year | Tax Paid | Tax Assessment Tax Assessment Total Assessment is a certain percentage of the fair market value that is determined by local assessors to be the total taxable value of land and additions on the property. | Land | Improvement |
|---|---|---|---|---|
| 2023 | $10,410 | $1,402,480 | $452,300 | $950,180 |
| 2022 | $8,768 | $930,900 | $300,000 | $630,900 |
| 2021 | $6,671 | $709,100 | $300,000 | $409,100 |
| 2020 | $6,671 | $709,100 | $300,000 | $409,100 |
| 2019 | $6,665 | $709,100 | $300,000 | $409,100 |
| 2018 | $7,642 | $631,900 | $240,000 | $391,900 |
| 2017 | $7,591 | $631,900 | $240,000 | $391,900 |
| 2016 | $7,811 | $675,100 | $264,000 | $411,100 |
| 2015 | $8,088 | $675,100 | $264,000 | $411,100 |
| 2014 | $8,086 | $0 | $0 | $0 |
Property History
| Date | Event | Price | Change | Sq Ft Price |
|---|---|---|---|---|
| 03/17/2025 03/17/25 | For Sale | $3,980,000 | +445.2% | $986 / Sq Ft |
| 09/11/2020 09/11/20 | Sold | $730,000 | -5.8% | $210 / Sq Ft |
| 07/26/2020 07/26/20 | Pending | -- | -- | -- |
| 07/23/2020 07/23/20 | For Sale | $775,000 | 0.0% | $223 / Sq Ft |
| 06/18/2020 06/18/20 | Pending | -- | -- | -- |
| 06/18/2020 06/18/20 | For Sale | $775,000 | +14.8% | $223 / Sq Ft |
| 05/31/2018 05/31/18 | Sold | $675,000 | -15.5% | $195 / Sq Ft |
| 03/09/2018 03/09/18 | Pending | -- | -- | -- |
| 07/20/2017 07/20/17 | For Sale | $799,000 | -- | $230 / Sq Ft |
Deed History
| Date | Type | Sale Price | Title Company |
|---|---|---|---|
| Warranty Deed | $730,000 | None Available | |
| Warranty Deed | $675,000 | The Title Co Of North Caroli | |
| Warranty Deed | $500,000 | -- |
Mortgage History
| Date | Status | Loan Amount | Loan Type |
|---|---|---|---|
| Open | $486,000 | Credit Line Revolving | |
| Open | $1,367,500 | New Conventional | |
| Closed | $1,284,000 | Construction | |
| Closed | $584,000 | New Conventional | |
| Previous Owner | $465,000 | New Conventional | |
| Previous Owner | $245,000 | Credit Line Revolving | |
| Previous Owner | $45,500 | New Conventional | |
| Previous Owner | $417,000 | New Conventional | |
| Previous Owner | $322,700 | Unknown | |
| Previous Owner | $275,000 | No Value Available | |
| Closed | $152,500 | No Value Available |
Similar Homes in Davidson, NC
Source: Canopy MLS (Canopy Realtor® Association)
MLS Number: 4234975
APN: 007-041-15
- 419 South St Unit 32
- 105 Hillside Dr
- 19035 Newburg Hill Rd
- 19104 Newburg Hill Rd
- 411 Walnut St
- 503 Walnut St
- 626 Concord Rd
- 324 Walnut St
- 619 James Alexander Way
- 606 Walnut St
- 325 Goodrum St
- 329 Goodrum St
- 415 Spring St
- 720 Dogwood Ln
- 711 Concord Rd
- 669 Dogwood Ln
- 452 S Main St Unit F
- 137 Meadowbrook Ln
- 119 Meadowbrook Ln
- 130 Copper Pine Ln Unit 1
