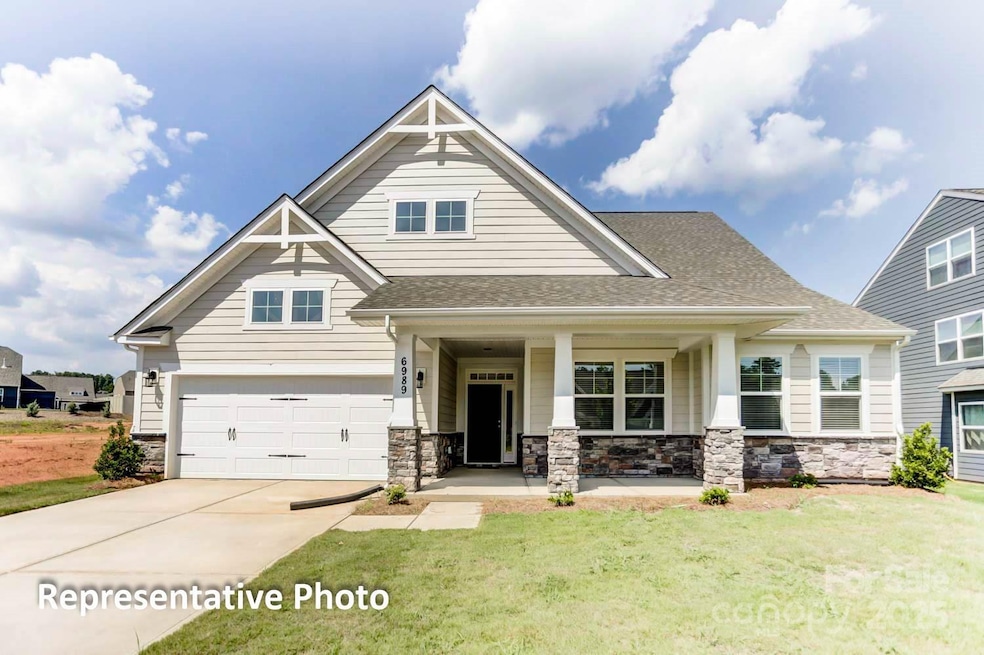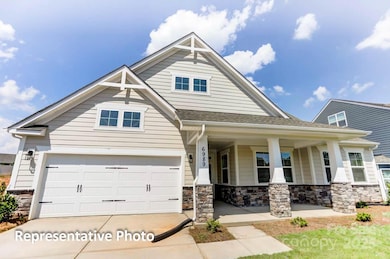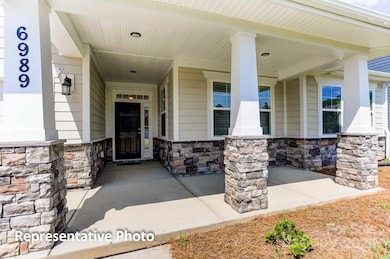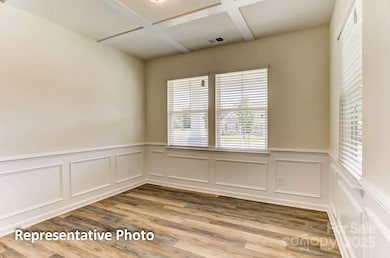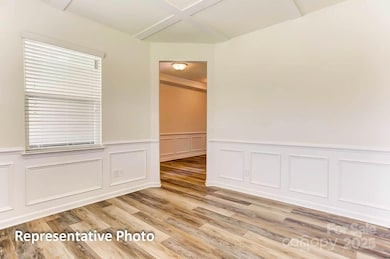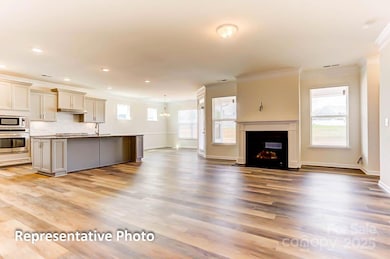
4010 Cedar Falls Dr Unit 23 Waxhaw, NC 28173
Estimated payment $3,945/month
Highlights
- New Construction
- Open Floorplan
- Covered patio or porch
- Waxhaw Elementary School Rated A-
- Mud Room
- 2 Car Attached Garage
About This Home
This is a proposed listing for a to-be-built home. Build your dream home in this gorgeous new community! The Sullivan Plan is a ranch with optional second floor bed/bath and loft OR unfinished storage space. The large Designer kitchen opens right into the family room & breakfast area for an amazing hosting experience. Make it your own by selecting cabinet color and hardware as well as stunning Quartz countertops, tile backsplash, and stainless-steel appliances including gas range with designer range hood, and wall-oven. The main level also features an office, spacious primary bedroom & primary bath, optional powder room, mud room, and laundry room. Make your own oasis in the primary bath with features such as a Luxury Shower, separate sinks, large walk-in-closet and more! Other exciting features that can be selected in this home include built-in drop zone, Trim packages, modern finishes, Kitchen undercabinet lighting, EVP flooring, composite stair treads and more!
Listing Agent
Eastwood Homes Brokerage Email: mconley@eastwoodhomes.com License #166229
Home Details
Home Type
- Single Family
Year Built
- Built in 2025 | New Construction
HOA Fees
- $50 Monthly HOA Fees
Parking
- 2 Car Attached Garage
- Front Facing Garage
- Garage Door Opener
- Driveway
Home Design
- Home is estimated to be completed on 6/30/25
- Slab Foundation
- Stone Veneer
Interior Spaces
- 1.5-Story Property
- Open Floorplan
- Gas Fireplace
- Insulated Windows
- French Doors
- Mud Room
- Entrance Foyer
- Family Room with Fireplace
- Electric Dryer Hookup
Kitchen
- Built-In Self-Cleaning Oven
- Gas Cooktop
- Range Hood
- Microwave
- Dishwasher
- Kitchen Island
- Disposal
Flooring
- Tile
- Vinyl
Bedrooms and Bathrooms
- Walk-In Closet
Schools
- Waxhaw Elementary School
- Parkwood Middle School
- Parkwood High School
Utilities
- Forced Air Heating and Cooling System
- Heating System Uses Natural Gas
- Tankless Water Heater
- Cable TV Available
Additional Features
- Covered patio or porch
- Property is zoned TBD
Community Details
- Superior Association Management Association, Phone Number (704) 875-7229
- Built by Eastwood Homes
- Rone Creek Subdivision, 7612/Sullivan B Floorplan
Listing and Financial Details
- Assessor Parcel Number 05141143
Map
Home Values in the Area
Average Home Value in this Area
Property History
| Date | Event | Price | Change | Sq Ft Price |
|---|---|---|---|---|
| 03/12/2025 03/12/25 | Price Changed | $592,800 | +0.7% | $217 / Sq Ft |
| 02/21/2025 02/21/25 | Price Changed | $588,800 | +1.0% | $216 / Sq Ft |
| 02/18/2025 02/18/25 | Price Changed | $582,800 | +0.9% | $213 / Sq Ft |
| 02/14/2025 02/14/25 | Price Changed | $577,800 | -0.3% | $211 / Sq Ft |
| 02/14/2025 02/14/25 | Price Changed | $579,300 | +0.3% | $212 / Sq Ft |
| 01/08/2025 01/08/25 | For Sale | $577,800 | -- | $211 / Sq Ft |
Similar Homes in Waxhaw, NC
Source: Canopy MLS (Canopy Realtor® Association)
MLS Number: 4211992
- 3022 Cedar Falls Dr Unit 16
- 2027 Cedar Falls Dr Unit Lot 75
- 2024 Cedar Falls Dr Unit 9
- 2016 Cedar Falls Dr Unit 7
- 2015 Cedar Falls Dr Unit 72
- 2011 Cedar Falls Dr Unit Lot 71
- 2004 Cedar Falls Dr Unit 4
- 5031 Mclaughlin Loop Unit Lot 60
- 5006 Mclaughlin Loop Unit 103
- 2003 Cedar Falls Dr Unit 69
- 5027 Mclaughlin Loop Unit 61
- 4919 Rehobeth Rd
- 4612 Waterbell Ln
- 7006 Waxhaw Crossing Dr
- 3038 Lydney Cir
- 8718 Richardson King Rd
- 3011 Waxhaw Crossing Dr
- 2032 Burton Point Ct
- 5012 Oakmere Rd
- 2014 Burton Point Ct
