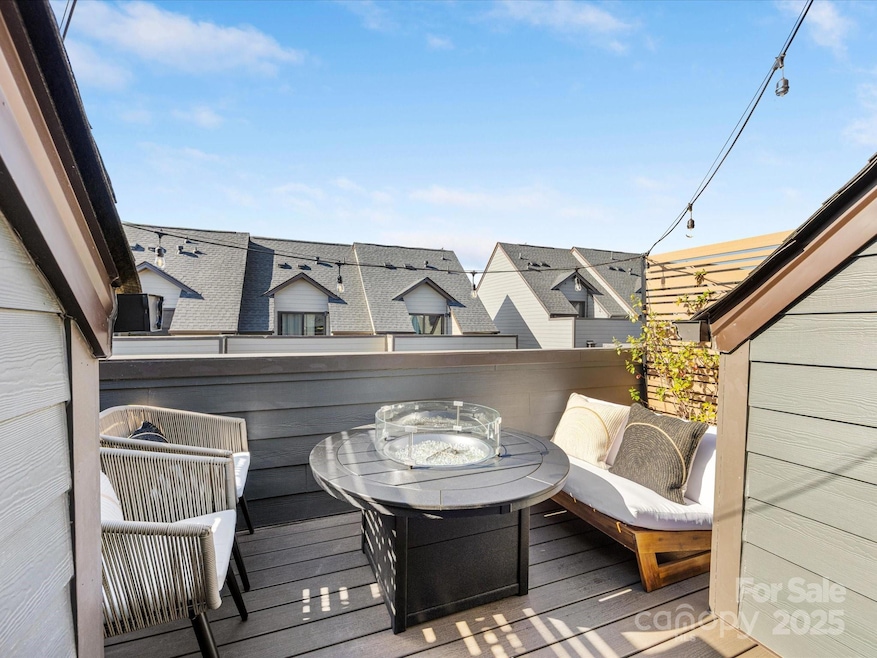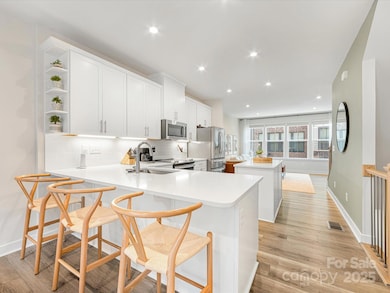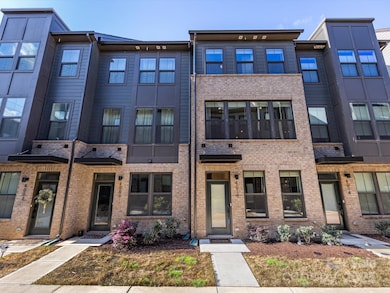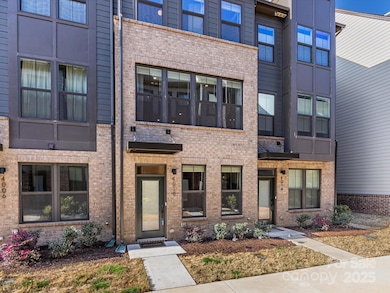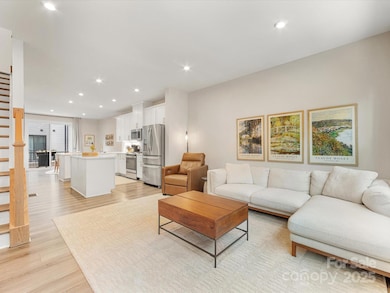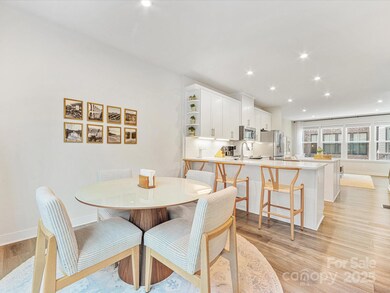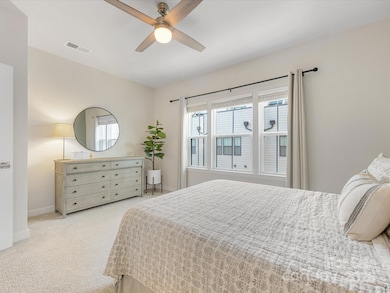
4010 Citra Ln Charlotte, NC 28217
Montclaire South NeighborhoodEstimated payment $3,013/month
Highlights
- Open Floorplan
- 5-minute walk to Woodlawn
- Balcony
- Lawn
- Terrace
- 2 Car Attached Garage
About This Home
Welcome to 4010 Citra Ln, your nearly-new townhome in LoSo! Why wait for the builder? This townhome is move-in ready and is already loaded with upgrades like a 2-car finished garage, soft-close kitchen drawers AND cabinet doors, blinds, refrigerator, washer/dryer, and privacy screens & lighting on the ROOFTOP TERRACE. The main level features an open floor plan, and the centrally-located kitchen offers white cabinetry, ample storage including a pantry, quartz countertops, stainless appliances, and a functional island. The 4th floor bedroom provides direct access to the rooftop terrace, and is a great flex space. You'll love living near LoSo favorites like Rally, Lower Left Brewing, Night Swim Coffee, and Hive Fitness. Plus, the light rail station is only a couple blocks away, making commuting to Uptown or catching a Charlotte FC game a breeze. Come join this vibrant community! This property qualifies for a property tax exclusion through 2028, and the builder warranty is transferable.
Listing Agent
Helen Adams Realty Brokerage Email: chloe@helenadamsrealty.com License #301342

Open House Schedule
-
Sunday, April 27, 20251:00 to 3:00 pm4/27/2025 1:00:00 PM +00:004/27/2025 3:00:00 PM +00:00Add to Calendar
Townhouse Details
Home Type
- Townhome
Est. Annual Taxes
- $1,009
Year Built
- Built in 2023
HOA Fees
- $255 Monthly HOA Fees
Parking
- 2 Car Attached Garage
- Rear-Facing Garage
- Tandem Parking
Home Design
- Brick Exterior Construction
- Slab Foundation
Interior Spaces
- 4-Story Property
- Open Floorplan
- Entrance Foyer
- Home Security System
Kitchen
- Electric Range
- Kitchen Island
Flooring
- Tile
- Vinyl
Bedrooms and Bathrooms
- 3 Bedrooms
- Walk-In Closet
Laundry
- Laundry Room
- Dryer
- Washer
Outdoor Features
- Balcony
- Terrace
Schools
- Pinewood Mecklenburg Elementary School
- Alexander Graham Middle School
- Harding University High School
Additional Features
- Lawn
- Heat Pump System
Community Details
- Real Manage Association, Phone Number (866) 473-2573
- Southrail Station Condos
- Southrail Station Subdivision
- Mandatory home owners association
Listing and Financial Details
- Assessor Parcel Number 169-023-27
Map
Home Values in the Area
Average Home Value in this Area
Tax History
| Year | Tax Paid | Tax Assessment Tax Assessment Total Assessment is a certain percentage of the fair market value that is determined by local assessors to be the total taxable value of land and additions on the property. | Land | Improvement |
|---|---|---|---|---|
| 2023 | $1,009 | $95,000 | $95,000 | $0 |
Property History
| Date | Event | Price | Change | Sq Ft Price |
|---|---|---|---|---|
| 04/17/2025 04/17/25 | Price Changed | $479,000 | -1.2% | $288 / Sq Ft |
| 03/20/2025 03/20/25 | For Sale | $485,000 | -- | $292 / Sq Ft |
Deed History
| Date | Type | Sale Price | Title Company |
|---|---|---|---|
| Special Warranty Deed | $472,500 | None Listed On Document |
Mortgage History
| Date | Status | Loan Amount | Loan Type |
|---|---|---|---|
| Open | $458,140 | New Conventional |
Similar Homes in Charlotte, NC
Source: Canopy MLS (Canopy Realtor® Association)
MLS Number: 4224254
APN: 169-023-27
- 6037 Fonsac Ln Unit 2008A
- 6036 Fonsac Ln Unit 2005A
- 6033 Fonsac Ln Unit 2008B
- 6029 Fonsac Ln Unit 2008C
- 6014 Fonsac Ln Unit 2006B
- 4010 Citra Ln
- 6006 Fonsac Ln Unit 2006D
- 6010 Fonsac Ln Unit 2006C
- 544 Rountree Rd Unit 7
- 546 Rountree Rd Unit 8
- 548 Rountree Rd Unit 9
- 552 Rountree Rd Unit 11
- 550 Rountree Rd Unit 10
- 554 Rountree Rd Unit 12
- 564 Rountree Rd Unit 15
- 562 Rountree Rd Unit 14
- 138 Red Azalea Ln Unit 24
- 233 Cherokee Rose Ln Unit 31
- 111 Verbena St Unit 10
- 115 Verbena St Unit 12
