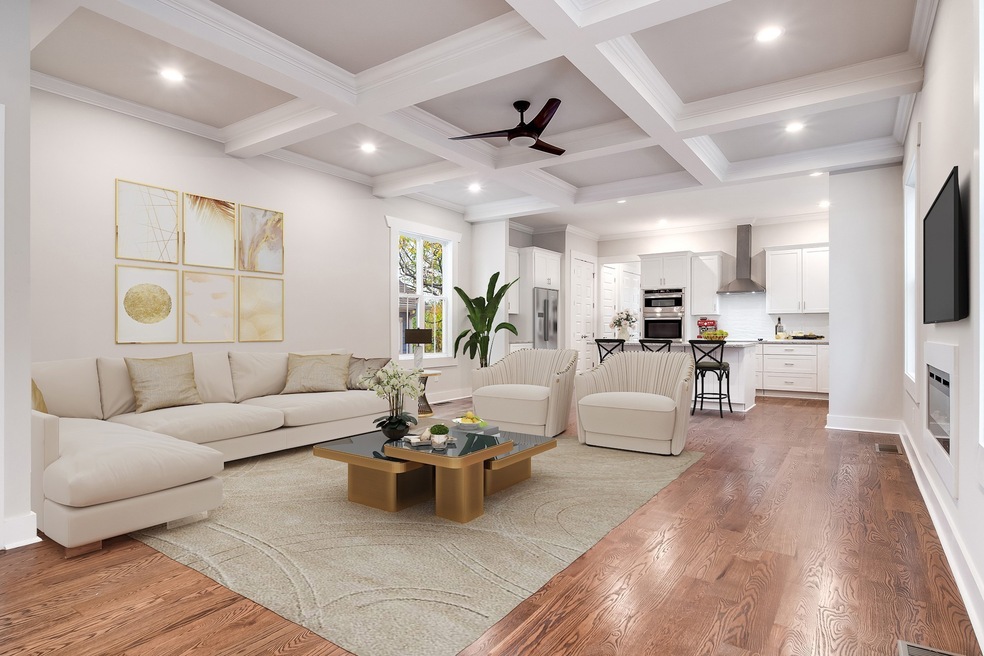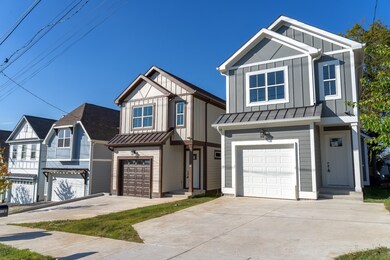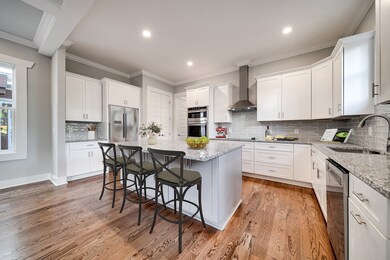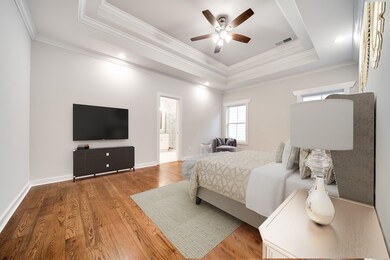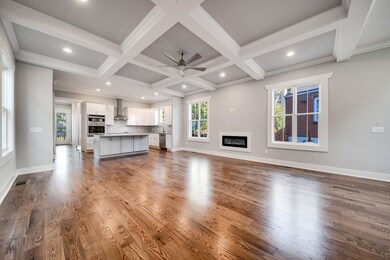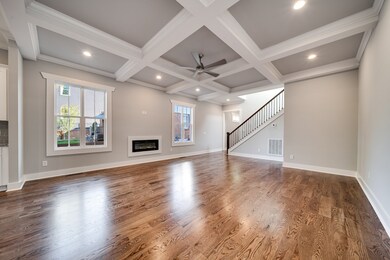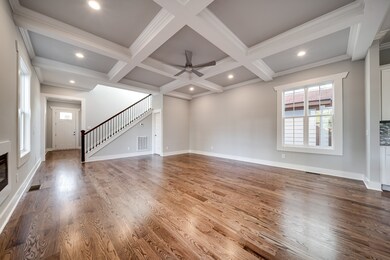
4010 Clifton Ave Nashville, TN 37209
Tomorrow's Hope NeighborhoodHighlights
- Deck
- Great Room
- Cottage
- Wood Flooring
- No HOA
- 5-minute walk to RH Boyd-Preston Taylor Park
About This Home
As of August 2024Quality New Single Family Home in "The Nations" Luxury features include Granite island kitchen w/stainless appliances, Hand finished hardwood floors! Great Room features coffered ceilings and a cozy fireplace. Excellent floorplan Has an office or bedroom down overlooking the privacy fenced back lawn with a large wood deck to relax or entertain guests Large Master Suite has crown moldings and spacious designer tile bath w/ walk-in closet! Private attached garage and parking on your own lot. Convenient to Downtown Nashville! - $5,000 Closing cost paid w/preferred lender! (First Banks)
Last Agent to Sell the Property
RE/MAX Choice Properties Brokerage Phone: 6153471791 License #277191

Home Details
Home Type
- Single Family
Est. Annual Taxes
- $4,071
Year Built
- Built in 2023
Lot Details
- Lot Dimensions are 30x150
- Privacy Fence
- Level Lot
Parking
- 1 Car Attached Garage
- 4 Open Parking Spaces
- Garage Door Opener
- Driveway
- On-Street Parking
Home Design
- Cottage
- Frame Construction
Interior Spaces
- 2,465 Sq Ft Home
- Property has 2 Levels
- Ceiling Fan
- Electric Fireplace
- ENERGY STAR Qualified Windows
- Great Room
- Living Room with Fireplace
- Interior Storage Closet
- Wood Flooring
- Crawl Space
Kitchen
- Microwave
- Dishwasher
- Disposal
Bedrooms and Bathrooms
- 4 Bedrooms | 1 Main Level Bedroom
- Walk-In Closet
Home Security
- Smart Thermostat
- Fire and Smoke Detector
Eco-Friendly Details
- No or Low VOC Paint or Finish
Outdoor Features
- Deck
- Covered patio or porch
Schools
- Cockrill Elementary School
- Moses Mckissack Middle School
- Pearl Cohn Magnet High School
Utilities
- Cooling Available
- Central Heating
- High Speed Internet
- Cable TV Available
Community Details
- No Home Owners Association
- The Nations Subdivision
Map
Home Values in the Area
Average Home Value in this Area
Property History
| Date | Event | Price | Change | Sq Ft Price |
|---|---|---|---|---|
| 08/29/2024 08/29/24 | Sold | $745,000 | -0.1% | $302 / Sq Ft |
| 08/08/2024 08/08/24 | Pending | -- | -- | -- |
| 08/08/2024 08/08/24 | Price Changed | $745,900 | +1.2% | $303 / Sq Ft |
| 06/30/2024 06/30/24 | For Sale | $736,900 | -2.3% | $299 / Sq Ft |
| 04/12/2024 04/12/24 | Sold | $754,000 | 0.0% | $306 / Sq Ft |
| 03/06/2024 03/06/24 | Pending | -- | -- | -- |
| 03/06/2024 03/06/24 | Price Changed | $754,000 | +2.0% | $306 / Sq Ft |
| 02/29/2024 02/29/24 | For Sale | $739,000 | +146.4% | $300 / Sq Ft |
| 07/29/2022 07/29/22 | Sold | $299,900 | 0.0% | $323 / Sq Ft |
| 07/02/2022 07/02/22 | Pending | -- | -- | -- |
| 06/29/2022 06/29/22 | For Sale | $299,900 | -- | $323 / Sq Ft |
Tax History
| Year | Tax Paid | Tax Assessment Tax Assessment Total Assessment is a certain percentage of the fair market value that is determined by local assessors to be the total taxable value of land and additions on the property. | Land | Improvement |
|---|---|---|---|---|
| 2024 | $4,071 | $125,100 | $21,375 | $103,725 |
| 2023 | $696 | $21,375 | $21,375 | $0 |
| 2022 | $1,401 | $43,050 | $23,750 | $19,300 |
| 2021 | $1,415 | $43,050 | $23,750 | $19,300 |
| 2020 | $1,241 | $29,400 | $13,000 | $16,400 |
| 2019 | $928 | $29,400 | $13,000 | $16,400 |
| 2018 | $928 | $29,400 | $13,000 | $16,400 |
| 2017 | $928 | $29,400 | $13,000 | $16,400 |
| 2016 | $709 | $15,700 | $5,000 | $10,700 |
| 2015 | $709 | $15,700 | $5,000 | $10,700 |
| 2014 | $709 | $15,700 | $5,000 | $10,700 |
Mortgage History
| Date | Status | Loan Amount | Loan Type |
|---|---|---|---|
| Open | $738,908 | FHA | |
| Previous Owner | $105,000 | New Conventional | |
| Previous Owner | $66,800 | New Conventional | |
| Previous Owner | $75,000 | Stand Alone Refi Refinance Of Original Loan | |
| Previous Owner | $52,000 | Construction | |
| Previous Owner | $44,000 | Unknown | |
| Previous Owner | $15,125 | Unknown | |
| Previous Owner | $9,125 | No Value Available |
Deed History
| Date | Type | Sale Price | Title Company |
|---|---|---|---|
| Warranty Deed | $754,000 | None Listed On Document | |
| Quit Claim Deed | -- | Montgomery Kenvin D | |
| Warranty Deed | $299,900 | New Title Company Name | |
| Interfamily Deed Transfer | -- | Southeast Title | |
| Warranty Deed | $36,500 | First American Title Ins Co | |
| Special Warranty Deed | $30,000 | Realty Title & Escrow Co Inc | |
| Trustee Deed | $16,200 | -- | |
| Warranty Deed | $10,000 | -- | |
| Deed | $6,300 | -- | |
| Warranty Deed | $6,300 | Security Escrow & Title Co |
Similar Homes in Nashville, TN
Source: Realtracs
MLS Number: 2673547
APN: 091-08-0-308
- 4006 Clifton Ave
- 720 41st Ave N
- 905 Taylor Merritt Ct
- 727 41st Ave N
- 729 41st Ave N
- 723 41st Ave N
- 719 41st Ave N
- 717 41st Ave N
- 711 41st Ave N
- 338 Hutcherson Alley
- 340 Hutcherson Alley
- 122 Zola Alley
- 116 Zola Alley
- 112 Zola Alley
- 110 Zola Alley
- 4009B Indiana Ave
- 626 41st Ave N
- 701 41st Ave N
- 816 42nd Ave N
- 4007B Indiana Ave
