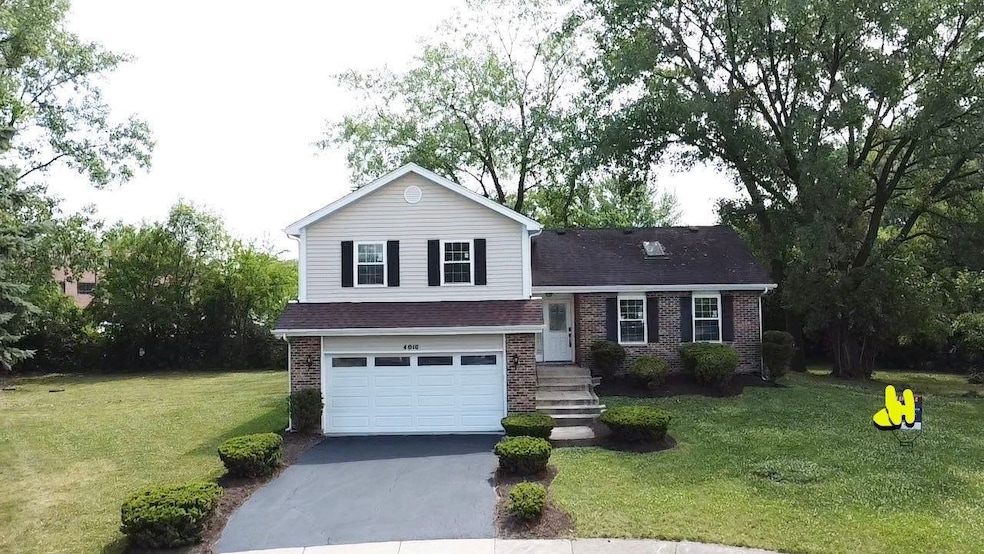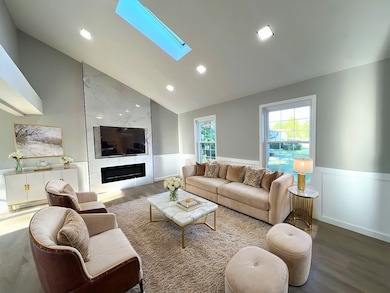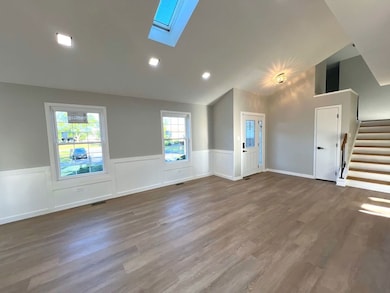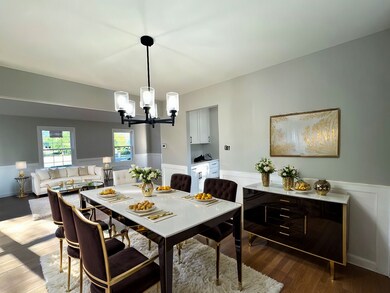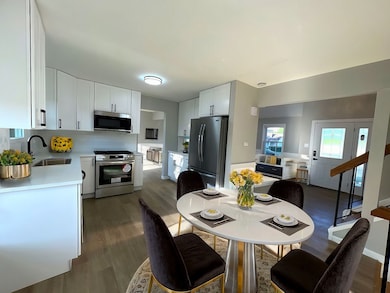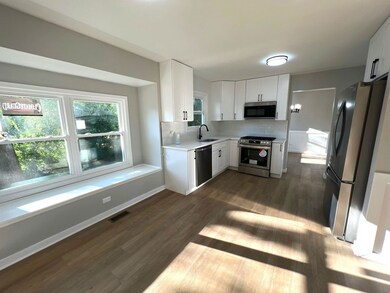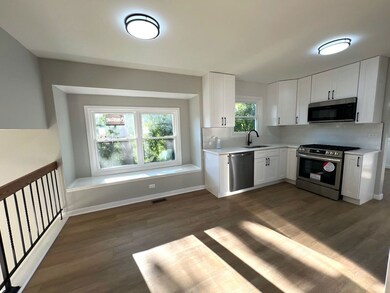
4010 Cypress Ct Country Club Hills, IL 60478
Highlights
- Family Room with Fireplace
- Whirlpool Bathtub
- Laundry Room
- Wood Flooring
- Balcony
- Forced Air Heating and Cooling System
About This Home
As of April 2025Experience refined living in this beautifully renovated three-bedroom, 2.5-bathroom home at 4010 Cypress Ct., Country Club Hills, IL. Featuring a modern open layout, the stylish white shaker kitchen is equipped with brand-new GE stainless steel appliances, quartz countertops, and contemporary finishes. Hardwood flooring adds warmth throughout, while a luxurious Jacuzzi bathtub offers ultimate relaxation. Additional features include ample storage, a two-car garage, and a prime location near top schools, shopping centers, and parks. Important: Text the listing agent two hours before showing to disable dispatch enabled security system. Schedule your viewing today and be sure to check out the virtual tour link.
Home Details
Home Type
- Single Family
Est. Annual Taxes
- $9,471
Year Built
- Built in 1987 | Remodeled in 2024
Parking
- 2.5 Car Garage
Home Design
- Asphalt Roof
Interior Spaces
- 1,800 Sq Ft Home
- 2-Story Property
- Family Room with Fireplace
- 2 Fireplaces
- Living Room with Fireplace
- Dining Room
Flooring
- Wood
- Carpet
- Slate Flooring
Bedrooms and Bathrooms
- 3 Bedrooms
- 3 Potential Bedrooms
- Whirlpool Bathtub
Laundry
- Laundry Room
- Gas Dryer Hookup
Basement
- Basement Fills Entire Space Under The House
- Finished Basement Bathroom
Schools
- Zenon J Sykuta Elementary School
- Southwood Middle School
- Fine Arts And Communications Cam High School
Utilities
- Forced Air Heating and Cooling System
- Heating System Uses Natural Gas
Additional Features
- Balcony
- 0.28 Acre Lot
Map
Home Values in the Area
Average Home Value in this Area
Property History
| Date | Event | Price | Change | Sq Ft Price |
|---|---|---|---|---|
| 04/02/2025 04/02/25 | Sold | $310,000 | +6.9% | $172 / Sq Ft |
| 02/20/2025 02/20/25 | Pending | -- | -- | -- |
| 02/11/2025 02/11/25 | Price Changed | $289,900 | -90.3% | $161 / Sq Ft |
| 01/15/2025 01/15/25 | For Sale | $2,999,000 | +2360.1% | $1,666 / Sq Ft |
| 09/25/2023 09/25/23 | Sold | $121,905 | -4.8% | $73 / Sq Ft |
| 08/11/2023 08/11/23 | Pending | -- | -- | -- |
| 08/02/2023 08/02/23 | Price Changed | $128,000 | 0.0% | $77 / Sq Ft |
| 08/02/2023 08/02/23 | For Sale | $128,000 | -2.1% | $77 / Sq Ft |
| 05/01/2023 05/01/23 | Pending | -- | -- | -- |
| 05/01/2023 05/01/23 | Price Changed | $130,700 | 0.0% | $79 / Sq Ft |
| 04/18/2023 04/18/23 | For Sale | -- | -- | -- |
| 02/26/2023 02/26/23 | Price Changed | $130,700 | 0.0% | $79 / Sq Ft |
| 02/25/2023 02/25/23 | Pending | -- | -- | -- |
| 02/17/2023 02/17/23 | Price Changed | $130,700 | -5.7% | $79 / Sq Ft |
| 02/17/2023 02/17/23 | Price Changed | $138,600 | 0.0% | $84 / Sq Ft |
| 01/24/2023 01/24/23 | Price Changed | $138,600 | -5.4% | $84 / Sq Ft |
| 01/11/2023 01/11/23 | For Sale | -- | -- | -- |
| 12/29/2022 12/29/22 | Pending | -- | -- | -- |
| 12/29/2022 12/29/22 | Price Changed | $146,500 | 0.0% | $88 / Sq Ft |
| 12/19/2022 12/19/22 | Price Changed | $146,500 | -6.6% | $88 / Sq Ft |
| 11/29/2022 11/29/22 | For Sale | $156,900 | -- | $95 / Sq Ft |
Tax History
| Year | Tax Paid | Tax Assessment Tax Assessment Total Assessment is a certain percentage of the fair market value that is determined by local assessors to be the total taxable value of land and additions on the property. | Land | Improvement |
|---|---|---|---|---|
| 2024 | $9,471 | $22,000 | $1,850 | $20,150 |
| 2023 | $9,471 | $22,000 | $1,850 | $20,150 |
| 2022 | $9,471 | $12,217 | $1,542 | $10,675 |
| 2021 | $9,520 | $12,215 | $1,541 | $10,674 |
| 2020 | $9,505 | $12,215 | $1,541 | $10,674 |
| 2019 | $11,283 | $14,215 | $1,233 | $12,982 |
| 2018 | $10,702 | $14,215 | $1,233 | $12,982 |
| 2017 | $10,386 | $14,215 | $1,233 | $12,982 |
| 2016 | $2,450 | $7,742 | $924 | $6,818 |
| 2015 | $7,548 | $13,542 | $924 | $12,618 |
| 2014 | $7,449 | $13,542 | $924 | $12,618 |
| 2013 | $7,505 | $14,807 | $924 | $13,883 |
Mortgage History
| Date | Status | Loan Amount | Loan Type |
|---|---|---|---|
| Open | $310,000 | VA | |
| Previous Owner | $193,700 | New Conventional | |
| Previous Owner | $152,000 | Unknown | |
| Previous Owner | $38,000 | Stand Alone Second | |
| Previous Owner | $136,000 | Unknown | |
| Previous Owner | $7,000 | Unknown | |
| Previous Owner | $99,297 | FHA |
Deed History
| Date | Type | Sale Price | Title Company |
|---|---|---|---|
| Warranty Deed | $310,000 | None Listed On Document | |
| Special Warranty Deed | $122,000 | None Listed On Document | |
| Foreclosure Deed | -- | Citywide Title Corporation |
Similar Homes in Country Club Hills, IL
Source: Midwest Real Estate Data (MRED)
MLS Number: 12271984
APN: 31-10-202-003-0000
- 4015 192nd St
- 19225 Elm Dr Unit 152
- 4130 192nd Ct Unit 222
- 4128 192nd Ct Unit 221
- 19127 Crawford Ave
- 19128 Pine Dr Unit 120
- 19140 Pine Dr Unit 126
- 19336 Oakwood Ave Unit 42
- 19400 Oak Ave Unit 1
- 18900 Oakwood Ct
- 4169 194th Place Unit 21A
- 19428 Oak Ave Unit 83
- 18917 Springfield Ave
- 18840 Harding Ave
- 3703 Flossmoor Rd
- 18814 Avers Ave
- 18844 Cedar Ct
- 3636 192nd St
- 3645 Elm Ct
- 3631 Elm Ct
