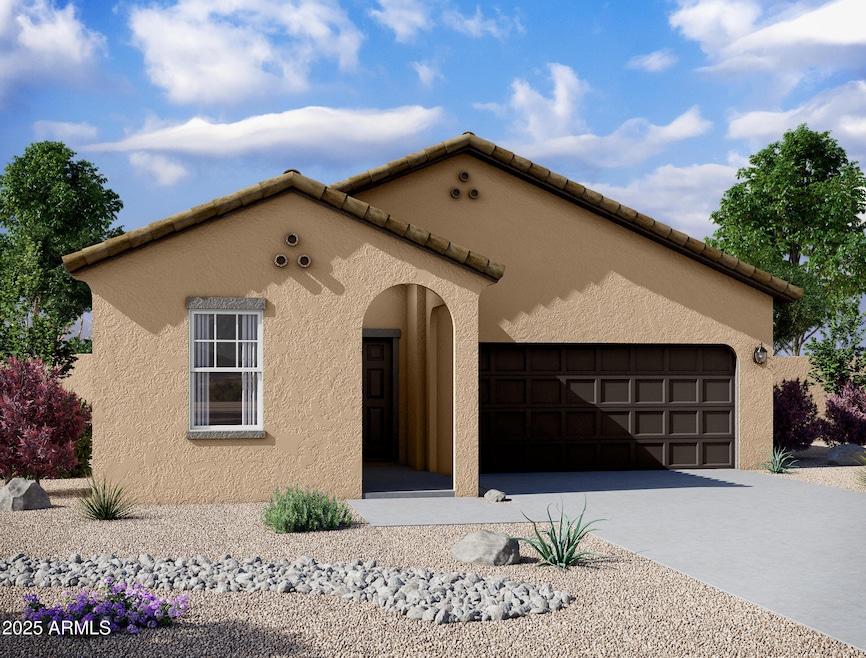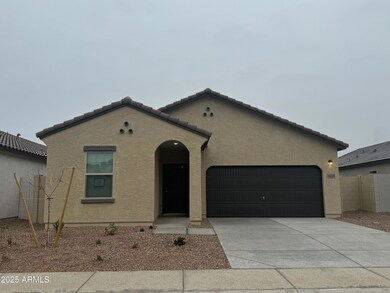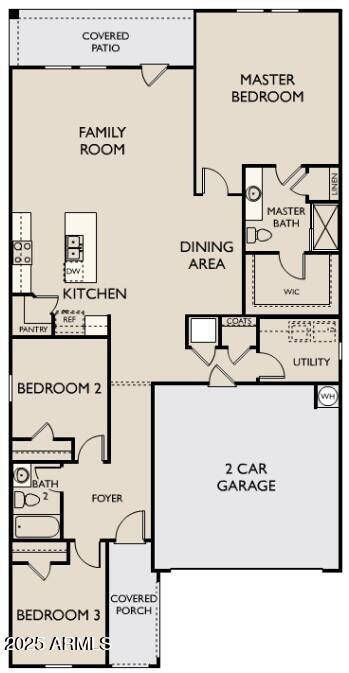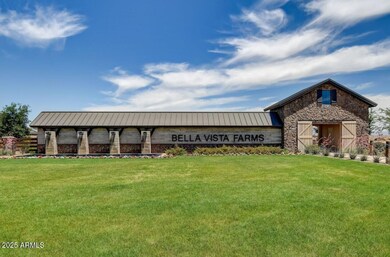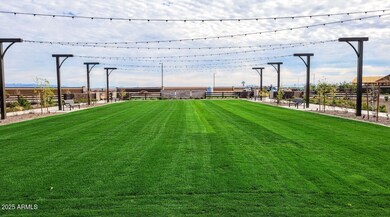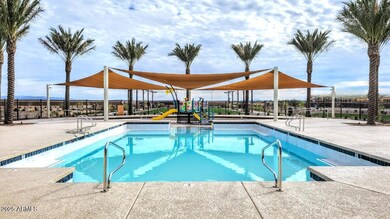
4010 E San Jose St San Tan Valley, AZ 85140
Highlights
- Mountain View
- Spanish Architecture
- Community Pool
- Clubhouse
- Private Yard
- Double Pane Windows
About This Home
As of March 2025Beautiful NEW Home in in the highly desirable San Tan Valley area, close to major cities. Overlooking scenic desert views. Featuring countless upgrades such as 9' ceilings, Shaw Ceramic Tile Floors, Granite countertops in the kitchen. Whirlpool Stainless steel appliances and white cabinetry. Energy-efficient features throughout, Wi-Fi & programmable thermostat, and electric range. Spacious walk-in closet in owner's suite! Front yard landscaping with irrigation included and generous covered patio in the backyard. Minutes from hiking trails and scenic mountain views! Fantastic proposed amenties such as community parks, football fields, soccer fields, baseball/softball fields, BBQ grills, picnic area, Shaded ramada areas, benches, play structures, sand Volleyball, tennis courts,and several designated trails! Located near Queen Creek, highly rated schools, shopping, and dining! Surrounded by open Sonoran Desert habitat.
Home Details
Home Type
- Single Family
Est. Annual Taxes
- $581
Year Built
- Built in 2025
Lot Details
- 6,033 Sq Ft Lot
- Desert faces the front of the property
- Block Wall Fence
- Front Yard Sprinklers
- Private Yard
HOA Fees
- $95 Monthly HOA Fees
Parking
- 2 Car Garage
Home Design
- Spanish Architecture
- Wood Frame Construction
- Tile Roof
- Stucco
Interior Spaces
- 1,662 Sq Ft Home
- 1-Story Property
- Ceiling height of 9 feet or more
- Double Pane Windows
- Mountain Views
Kitchen
- Breakfast Bar
- Built-In Microwave
- Kitchen Island
Bedrooms and Bathrooms
- 3 Bedrooms
- 2 Bathrooms
Schools
- Magma Ranch K8 Elementary And Middle School
- Poston Butte High School
Utilities
- Cooling Available
- Zoned Heating
- Heating System Uses Natural Gas
- High Speed Internet
- Cable TV Available
Listing and Financial Details
- Tax Lot 58
- Assessor Parcel Number 210-15-401
Community Details
Overview
- Association fees include ground maintenance
- Bella Vista Farms Association, Phone Number (480) 660-8371
- Built by Starlight Homes
- Bella Vista Farms Subdivision, Moonbeam Floorplan
Amenities
- Clubhouse
- Recreation Room
Recreation
- Community Playground
- Community Pool
- Bike Trail
Map
Home Values in the Area
Average Home Value in this Area
Property History
| Date | Event | Price | Change | Sq Ft Price |
|---|---|---|---|---|
| 03/25/2025 03/25/25 | Sold | $394,990 | 0.0% | $238 / Sq Ft |
| 02/13/2025 02/13/25 | For Sale | $394,990 | -- | $238 / Sq Ft |
Tax History
| Year | Tax Paid | Tax Assessment Tax Assessment Total Assessment is a certain percentage of the fair market value that is determined by local assessors to be the total taxable value of land and additions on the property. | Land | Improvement |
|---|---|---|---|---|
| 2025 | $581 | -- | -- | -- |
| 2024 | $581 | -- | -- | -- |
Mortgage History
| Date | Status | Loan Amount | Loan Type |
|---|---|---|---|
| Open | $387,835 | FHA |
Deed History
| Date | Type | Sale Price | Title Company |
|---|---|---|---|
| Special Warranty Deed | $394,990 | First American Title Insurance | |
| Special Warranty Deed | $2,497,150 | First American Title | |
| Special Warranty Deed | -- | -- |
Similar Homes in the area
Source: Arizona Regional Multiple Listing Service (ARMLS)
MLS Number: 6821193
APN: 210-15-401
- 3983 E San Jose St
- 3967 E San Jose St
- 3929 E San Jose St
- 3913 E San Jose St
- 3897 E San Jose St
- 4131 E Kolin Ln
- 4159 E Kolin Ln
- 4185 E Kolin Ln
- 4342 Enmark Dr
- 4128 E Kolin Ln
- 4213 E Kolin Ln
- 3858 E Kenley Ln
- 3718 E Kenley Ln
- 3794 E Terrel St
- 4227 E Kolin Ln
- 4166 E Kolin Ln
- 4178 E Kolin Ln
- 4196 E Kolin Ln
- 3951 E Gold Mountain Ave
- 3735 Kenley Ln
