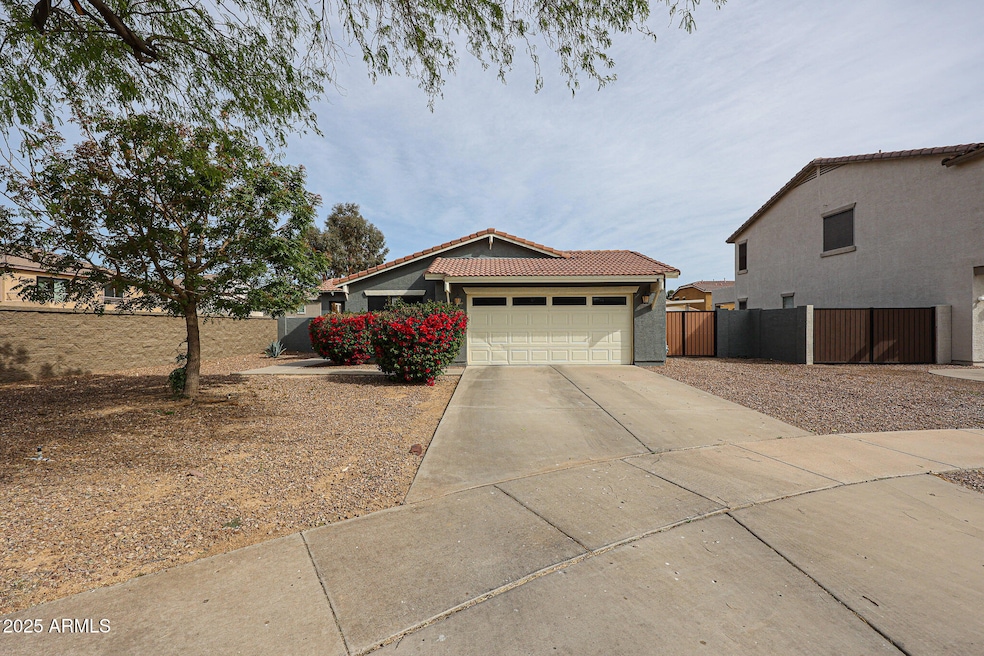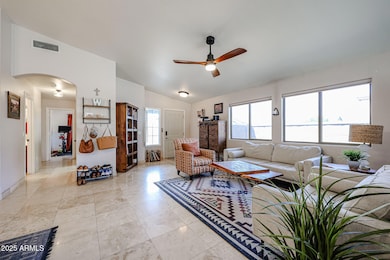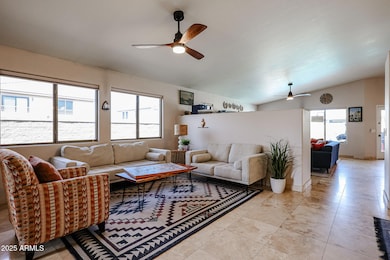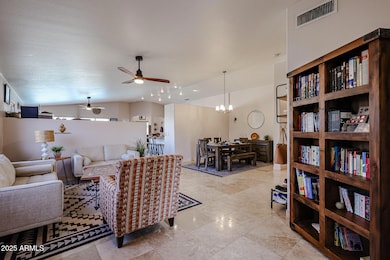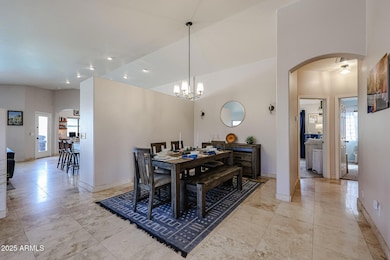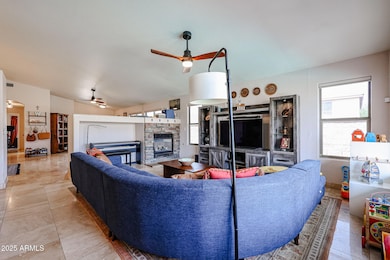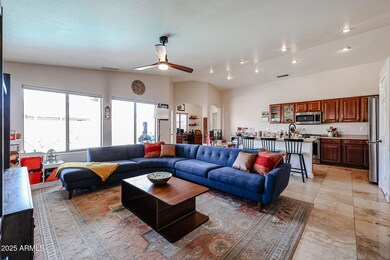
4010 E Sidewinder Ct Gilbert, AZ 85297
Power Ranch NeighborhoodEstimated payment $3,433/month
Highlights
- Private Pool
- RV Gated
- Clubhouse
- Power Ranch Elementary School Rated A-
- 0.19 Acre Lot
- 1 Fireplace
About This Home
Nestled away on a coveted inner cul-de-sac lot, this single-story home in the popular Power Ranch community is just a short walk from the clubhouse. With 4 bedrooms, a bonus office, 2 bathrooms, vaulted ceilings, plus an open concept kitchen, living and dining room spaces, this floorplan is truly EXCEPTIONAL! Some additional highlights include the office space off the primary suite, upgraded travertine floors throughout the main areas, and 2 car garage plus RV gate. The relaxing family room has a beautiful stone fireplace and large windows offering a view of the private backyard with a pool, waterfall and play area. Power Ranch is renowned for its resort-style amenities, including heated pools, gyms, sports courts, playgrounds, walking paths, and even lakes. Higley U. School District!
Home Details
Home Type
- Single Family
Est. Annual Taxes
- $1,961
Year Built
- Built in 2001
Lot Details
- 8,219 Sq Ft Lot
- Cul-De-Sac
- Desert faces the front and back of the property
- Block Wall Fence
HOA Fees
- $116 Monthly HOA Fees
Parking
- 2 Car Garage
- RV Gated
Home Design
- Wood Frame Construction
- Tile Roof
- Stucco
Interior Spaces
- 2,029 Sq Ft Home
- 1-Story Property
- Ceiling height of 9 feet or more
- Ceiling Fan
- 1 Fireplace
- Washer and Dryer Hookup
Kitchen
- Eat-In Kitchen
- Built-In Microwave
- Kitchen Island
- Granite Countertops
Flooring
- Carpet
- Tile
Bedrooms and Bathrooms
- 4 Bedrooms
- Primary Bathroom is a Full Bathroom
- 2 Bathrooms
- Dual Vanity Sinks in Primary Bathroom
- Bathtub With Separate Shower Stall
Accessible Home Design
- No Interior Steps
Outdoor Features
- Private Pool
- Playground
Schools
- Power Ranch Elementary School
- Sossaman Middle School
- Higley High School
Utilities
- Cooling System Updated in 2023
- Cooling Available
- Heating unit installed on the ceiling
- Heating System Uses Natural Gas
Listing and Financial Details
- Tax Lot 12
- Assessor Parcel Number 313-02-012
Community Details
Overview
- Association fees include ground maintenance, street maintenance
- Power Ranch Communit Association, Phone Number (480) 921-7500
- Built by Greystone Homes
- Power Ranch Neighborhood 2 Subdivision
Amenities
- Clubhouse
- Recreation Room
Recreation
- Community Playground
- Community Pool
- Community Spa
- Bike Trail
Map
Home Values in the Area
Average Home Value in this Area
Tax History
| Year | Tax Paid | Tax Assessment Tax Assessment Total Assessment is a certain percentage of the fair market value that is determined by local assessors to be the total taxable value of land and additions on the property. | Land | Improvement |
|---|---|---|---|---|
| 2025 | $1,961 | $26,076 | -- | -- |
| 2024 | $2,070 | $24,834 | -- | -- |
| 2023 | $2,070 | $42,920 | $8,580 | $34,340 |
| 2022 | $1,978 | $31,960 | $6,390 | $25,570 |
| 2021 | $2,038 | $29,360 | $5,870 | $23,490 |
| 2020 | $2,078 | $27,720 | $5,540 | $22,180 |
| 2019 | $2,012 | $24,850 | $4,970 | $19,880 |
| 2018 | $1,941 | $23,500 | $4,700 | $18,800 |
| 2017 | $1,870 | $21,800 | $4,360 | $17,440 |
| 2016 | $1,904 | $21,300 | $4,260 | $17,040 |
| 2015 | $1,963 | $20,660 | $4,130 | $16,530 |
Property History
| Date | Event | Price | Change | Sq Ft Price |
|---|---|---|---|---|
| 04/24/2025 04/24/25 | Price Changed | $565,000 | -0.9% | $278 / Sq Ft |
| 04/02/2025 04/02/25 | For Sale | $570,000 | +28.7% | $281 / Sq Ft |
| 12/03/2020 12/03/20 | Sold | $443,000 | 0.0% | $218 / Sq Ft |
| 10/30/2020 10/30/20 | Pending | -- | -- | -- |
| 10/28/2020 10/28/20 | For Sale | $443,000 | +32.6% | $218 / Sq Ft |
| 04/09/2019 04/09/19 | Sold | $334,000 | 0.0% | $165 / Sq Ft |
| 02/18/2019 02/18/19 | Price Changed | $334,000 | -0.6% | $165 / Sq Ft |
| 01/21/2019 01/21/19 | Price Changed | $336,000 | -0.6% | $166 / Sq Ft |
| 11/29/2018 11/29/18 | For Sale | $338,000 | +18.6% | $167 / Sq Ft |
| 02/09/2017 02/09/17 | Sold | $285,000 | -5.0% | $140 / Sq Ft |
| 01/12/2017 01/12/17 | Pending | -- | -- | -- |
| 01/05/2017 01/05/17 | Price Changed | $299,900 | -4.8% | $148 / Sq Ft |
| 01/04/2017 01/04/17 | Price Changed | $315,000 | -3.1% | $155 / Sq Ft |
| 12/27/2016 12/27/16 | For Sale | $325,000 | +35.4% | $160 / Sq Ft |
| 01/28/2016 01/28/16 | Sold | $240,000 | -4.0% | $118 / Sq Ft |
| 09/28/2015 09/28/15 | For Sale | $250,000 | -- | $123 / Sq Ft |
Deed History
| Date | Type | Sale Price | Title Company |
|---|---|---|---|
| Warranty Deed | $443,000 | Os National Llc | |
| Warranty Deed | $408,900 | Os National Llc | |
| Interfamily Deed Transfer | -- | Chicago Title Agency Inc | |
| Warranty Deed | $334,000 | Chicago Title Agency Inc | |
| Warranty Deed | $285,000 | Security Title Agency Inc | |
| Warranty Deed | $240,000 | Empire West Title Agency | |
| Interfamily Deed Transfer | -- | Chicago Title Insurance Co | |
| Warranty Deed | $315,000 | Chicago Title Insurance Co | |
| Corporate Deed | $200,217 | North American Title Agency |
Mortgage History
| Date | Status | Loan Amount | Loan Type |
|---|---|---|---|
| Open | $420,850 | New Conventional | |
| Previous Owner | $317,224 | Stand Alone Refi Refinance Of Original Loan | |
| Previous Owner | $317,300 | New Conventional | |
| Previous Owner | $275,488 | FHA | |
| Previous Owner | $235,653 | FHA | |
| Previous Owner | $61,000 | Unknown | |
| Previous Owner | $252,000 | Purchase Money Mortgage | |
| Previous Owner | $252,000 | Purchase Money Mortgage | |
| Previous Owner | $120,000 | New Conventional |
Similar Homes in the area
Source: Arizona Regional Multiple Listing Service (ARMLS)
MLS Number: 6844765
APN: 313-02-012
- 3874 E Fruitvale Ave
- 4098 E Rustler Way
- 3871 E Ironhorse Rd
- 4454 S Lariat Ct
- 4462 S Lariat Ct
- 3807 E Latham Ct
- 3795 E Latham Ct
- 3798 E Latham Ct
- 4286 E Buckboard Rd
- 3777 E Latham Ct
- 4192 E Carriage Way
- 3730 E Diamond Ct
- 3731 E Fruitvale Ave
- 4364 S Tatum Ln
- 4265 E Carriage Way
- 4356 E Carriage Way
- 4119 E Sundance Ave
- 4240 E Strawberry Dr
- 3933 E Alfalfa Dr
- 4255 E Cloudburst Ct
