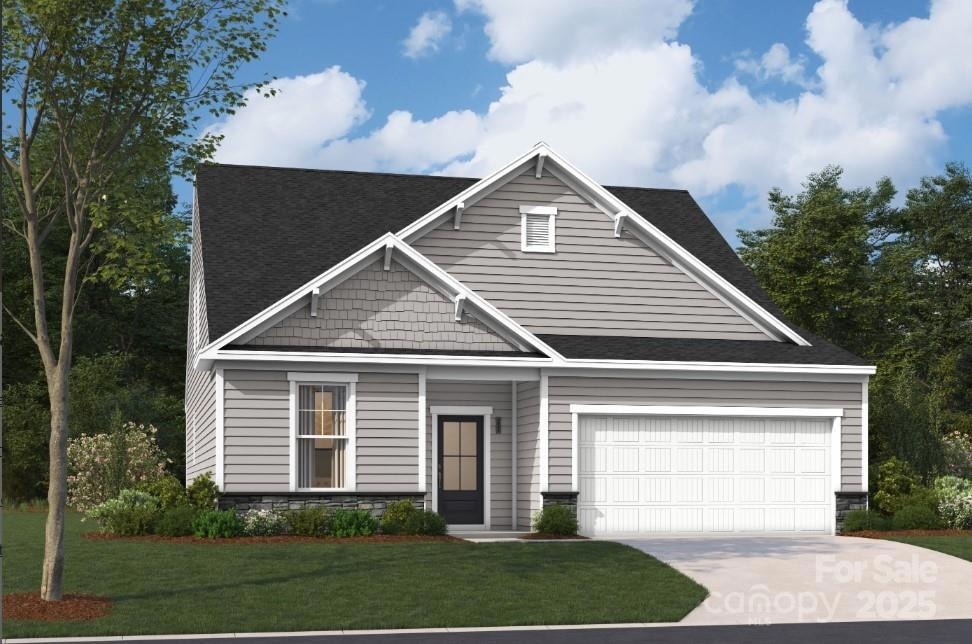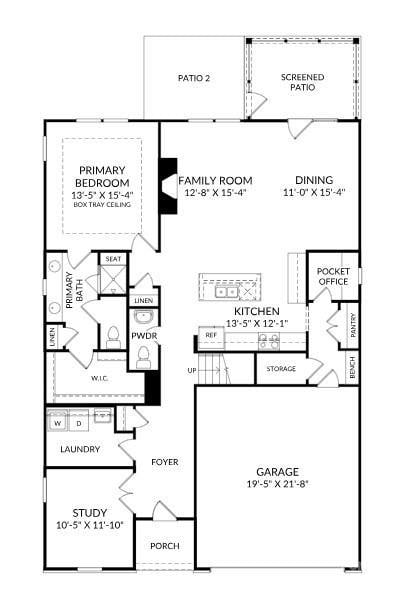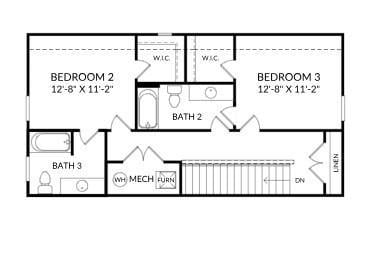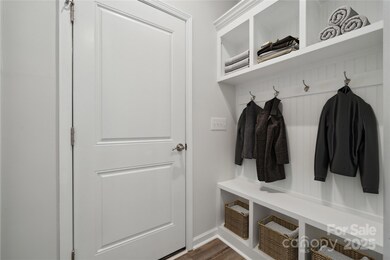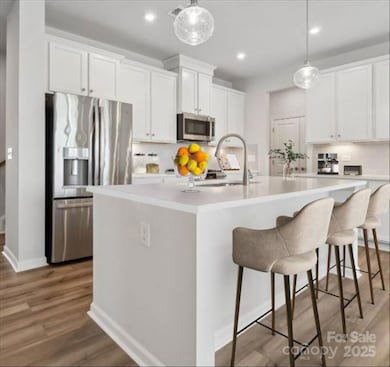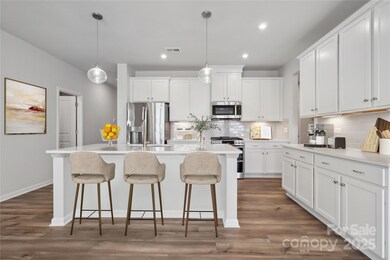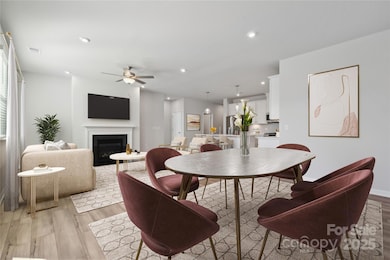
4010 Grace Pointe Dr Indian Trail, NC 28079
Highlights
- Fitness Center
- Senior Community
- Private Lot
- New Construction
- Clubhouse
- Wooded Lot
About This Home
As of April 2025Discover the perfect blend of comfort and convenience in this beautifully designed two-story home located in the heart of a friendly 55+ community in Wesley Chapel, NC. Spanning 2,319 square feet, this spacious residence features a sought-after main-level primary bedroom, offering easy accessibility and privacy. The open and inviting layout boasts a half bathroom downstairs for guests, while upstairs provides two generously sized bedrooms and two full bathrooms—perfect for visiting family or creating a hobby space. Nestled on a peaceful cul-de-sac lot, the home also includes a two-car garage, providing ample storage and parking. You'll love the convenience of being just moments away from the bustling Sun Valley Shopping Center, where dining, shopping, and entertainment options abound. With thoughtful design and a premier location, this home offers everything you need to enjoy the next chapter of your life in style and ease. Unlock your new home today!
Last Agent to Sell the Property
SM North Carolina Brokerage Brokerage Email: millersl@stanleymartin.com License #179078
Home Details
Home Type
- Single Family
Year Built
- Built in 2025 | New Construction
Lot Details
- Cul-De-Sac
- Private Lot
- Wooded Lot
- Lawn
- Property is zoned SF
HOA Fees
- $238 Monthly HOA Fees
Parking
- 2 Car Attached Garage
- Front Facing Garage
- Driveway
Home Design
- Home is estimated to be completed on 2/27/25
- 1.5-Story Property
- Traditional Architecture
- Slab Foundation
- Stone Siding
Interior Spaces
- Ceiling Fan
- Insulated Windows
- French Doors
- Mud Room
- Entrance Foyer
- Family Room with Fireplace
- Screened Porch
- Laundry Room
Kitchen
- Breakfast Bar
- Self-Cleaning Oven
- Gas Range
- Microwave
- Dishwasher
- Kitchen Island
- Disposal
Flooring
- Tile
- Vinyl
Bedrooms and Bathrooms
- Walk-In Closet
- Garden Bath
Schools
- Shiloh Elementary School
- Sun Valley Middle School
- Sun Valley High School
Utilities
- Forced Air Heating and Cooling System
- Vented Exhaust Fan
- Tankless Water Heater
Additional Features
- More Than Two Accessible Exits
- Patio
Listing and Financial Details
- Assessor Parcel Number 07121267
Community Details
Overview
- Senior Community
- First Service Residential Association, Phone Number (855) 546-9462
- Built by Stanley Martin Homes
- Heritage Subdivision, Garland G Floorplan
- Mandatory home owners association
Amenities
- Clubhouse
Recreation
- Sport Court
- Fitness Center
- Community Pool
Map
Home Values in the Area
Average Home Value in this Area
Property History
| Date | Event | Price | Change | Sq Ft Price |
|---|---|---|---|---|
| 04/17/2025 04/17/25 | Sold | $454,511 | -2.2% | $196 / Sq Ft |
| 03/17/2025 03/17/25 | Pending | -- | -- | -- |
| 03/06/2025 03/06/25 | Price Changed | $464,511 | 0.0% | $200 / Sq Ft |
| 02/27/2025 02/27/25 | For Sale | $464,311 | -- | $200 / Sq Ft |
Similar Homes in Indian Trail, NC
Source: Canopy MLS (Canopy Realtor® Association)
MLS Number: 4227575
- 2716 Manor Stone Way
- 2617 Manor Stone Way
- 8004 Fountainbrook Dr Unit 15
- 2003 Mantle Ridge Dr Unit 191
- 3056 Bent Willow Dr Unit 175
- 2006 Mantle Ridge Dr
- 3009 Bent Willow Dr Unit 160
- 4030 Garden Oak Dr
- 2011 Mantle Ridge Dr Unit 193
- 2014 Mantle Ridge Dr
- 2018 Mantle Ridge Dr
- 2022 Mantle Ridge Dr
- 2028 Bramble Hedge Rd Unit 3274
- 2016 Bramble Hedge Rd Unit 3277
- 3022 Bramble Hedge Rd Unit 3269
- 2029 Mantle Ridge Dr
- 3028 Semmes Ln
- 2033 Mantle Ridge Dr
- 2037 Mantle Ridge Dr
- 1805 Ab Moore Jr Dr Unit 3237
